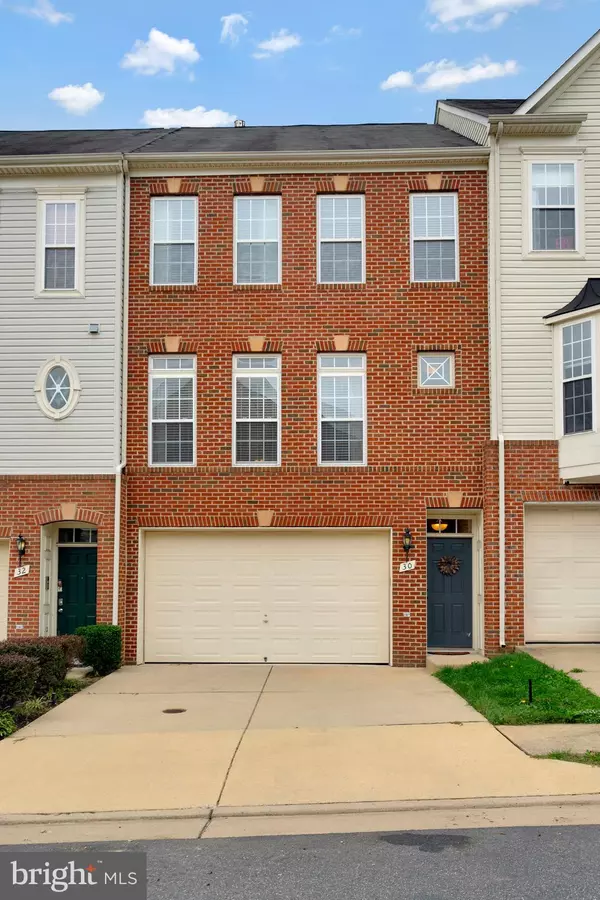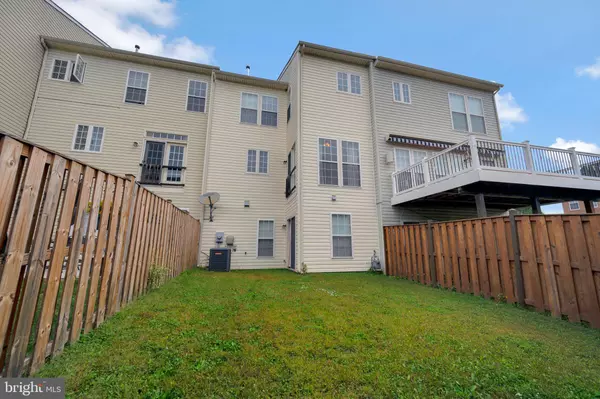For more information regarding the value of a property, please contact us for a free consultation.
Key Details
Sold Price $400,000
Property Type Townhouse
Sub Type Interior Row/Townhouse
Listing Status Sold
Purchase Type For Sale
Square Footage 2,772 sqft
Price per Sqft $144
Subdivision Woodstream
MLS Listing ID VAST2004244
Sold Date 01/27/22
Style Colonial
Bedrooms 3
Full Baths 2
Half Baths 1
HOA Fees $80/mo
HOA Y/N Y
Abv Grd Liv Area 1,848
Originating Board BRIGHT
Year Built 2007
Annual Tax Amount $2,995
Tax Year 2021
Lot Size 2,060 Sqft
Acres 0.05
Property Description
***Back on the market due to buyer's failure to perform*****
Welcome home to this immaculately maintained one owner townhouse in the sought after Woodstream Community. With three finished levels and a bump out on each, this spacious townhouse offers a soaking tub with jest and a separate shower in the primary bathroom, Two walk in closets in the large primary bedroom, as well as two additional bedrooms and second full bath on the upper level. The main level boasts an open floor plan with a generous sized living room with a gas fireplace, kitchen with plenty of cabinet space as well as an island for additional storage and an area for your dining table, the bump out overlooking the backyard that can be a breakfast area or sitting area/sun room with generous windows and tons of natural lighting, and finishes off with an office/desk nook perfect for teleworking or homework dedicated space. The lower level is entered from the garage or front door and is home to a half bath, large family room with a walkout entrance to the back yard, and laundry room with front loading washer and dryer that convey. A must see property in which the pride of ownership shines brightly! All of this is conveniently located behind Stafford Marketplace, just minutes from the Staffordboro Commuter lot, I-95, and US1.
Location
State VA
County Stafford
Zoning R2
Rooms
Other Rooms Living Room, Primary Bedroom, Bedroom 2, Bedroom 3, Kitchen, Family Room, Other, Bathroom 2, Bonus Room, Primary Bathroom, Half Bath
Basement Daylight, Full, Walkout Level
Interior
Interior Features Ceiling Fan(s), Combination Kitchen/Dining, Kitchen - Island, Breakfast Area, Carpet, Floor Plan - Open, Soaking Tub, Walk-in Closet(s), Window Treatments
Hot Water Natural Gas
Heating Heat Pump(s)
Cooling Central A/C
Flooring Carpet, Vinyl
Fireplaces Number 1
Fireplaces Type Gas/Propane
Equipment Built-In Microwave, Dishwasher, Disposal, Dryer - Front Loading, Microwave, Washer - Front Loading, Water Heater, Stove
Fireplace Y
Appliance Built-In Microwave, Dishwasher, Disposal, Dryer - Front Loading, Microwave, Washer - Front Loading, Water Heater, Stove
Heat Source Natural Gas
Laundry Lower Floor
Exterior
Parking Features Basement Garage
Garage Spaces 2.0
Utilities Available Cable TV Available, Natural Gas Available, Electric Available, Water Available
Amenities Available Basketball Courts, Club House, Pool - Outdoor, Tot Lots/Playground
Water Access N
Roof Type Shingle
Accessibility None
Attached Garage 2
Total Parking Spaces 2
Garage Y
Building
Story 3
Foundation Concrete Perimeter
Sewer Public Sewer
Water Public
Architectural Style Colonial
Level or Stories 3
Additional Building Above Grade, Below Grade
Structure Type Dry Wall
New Construction N
Schools
Elementary Schools Anne E. Moncure
Middle Schools Shirely C. Heim
High Schools North Stafford
School District Stafford County Public Schools
Others
Pets Allowed Y
HOA Fee Include Common Area Maintenance,Pool(s),Road Maintenance,Snow Removal,Trash
Senior Community No
Tax ID 21Z 1 172
Ownership Fee Simple
SqFt Source Assessor
Acceptable Financing Cash, Conventional, FHA, VA, VHDA
Horse Property N
Listing Terms Cash, Conventional, FHA, VA, VHDA
Financing Cash,Conventional,FHA,VA,VHDA
Special Listing Condition Standard
Pets Allowed No Pet Restrictions
Read Less Info
Want to know what your home might be worth? Contact us for a FREE valuation!

Our team is ready to help you sell your home for the highest possible price ASAP

Bought with Khalid M Fahimi • Service First Realty Corp
GET MORE INFORMATION




