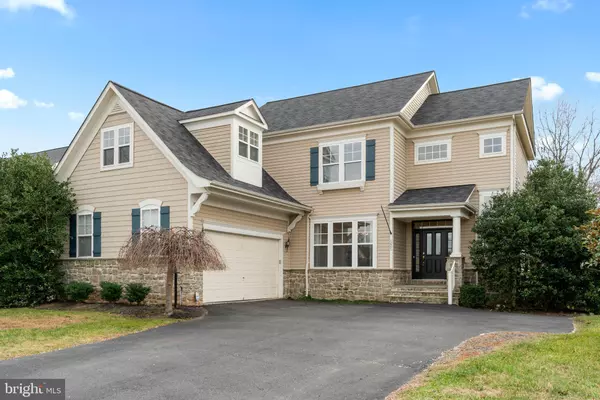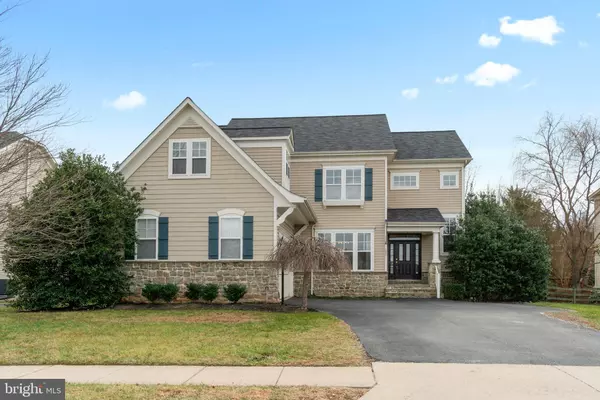For more information regarding the value of a property, please contact us for a free consultation.
Key Details
Sold Price $735,000
Property Type Single Family Home
Sub Type Detached
Listing Status Sold
Purchase Type For Sale
Square Footage 4,738 sqft
Price per Sqft $155
Subdivision Pembrooke
MLS Listing ID VAPW2015284
Sold Date 01/20/22
Style Traditional
Bedrooms 5
Full Baths 3
Half Baths 1
HOA Fees $87/mo
HOA Y/N Y
Abv Grd Liv Area 3,266
Originating Board BRIGHT
Year Built 2005
Annual Tax Amount $7,080
Tax Year 2021
Lot Size 0.303 Acres
Acres 0.3
Property Description
z***Opportunity Knocks! ****Click the Virtual Tour link to view the 3D Tour. Pristine curb appeal invites you into jaw dropping interiors with hardwood floors and crown molding details that exude a luxe style. Eye catching fireplace in the family room serves as a stunning focal point for the space. The kitchen is open to the family room and boasts stainless steel appliances, a huge center island with seating and a sunny breakfast nook with bay windows. Enjoy a private office space, additional sitting room, formal dining area and a half bath that's ideal for guests. The lower level is a a real treat that offers an expansive recreation room, full bathroom, bedroom and 2 storage rooms as well as outdoor access. The upper level is home to all 4 bedrooms, 2 full baths and a laundry room. The master suite is an expansive, private sanctuary that offers a huge ensuite bath, 2 walk-in closets and an additional sitting area. The backyard is a lush oasis with a spacious patio, shed and endless charm! Enjoy every season in style. HOA includes a community pool, sport courts, a dog park and walking/biking trails. Easy access to I-66 and in close proximity to all your shopping and dining needs.
Location
State VA
County Prince William
Zoning R4
Direction North
Rooms
Other Rooms Dining Room, Primary Bedroom, Sitting Room, Bedroom 2, Bedroom 3, Bedroom 4, Kitchen, Family Room, Foyer, Breakfast Room, Bedroom 1, Laundry, Office, Recreation Room, Storage Room, Bathroom 1, Bathroom 2, Primary Bathroom, Half Bath
Basement Partially Finished, Walkout Level
Interior
Interior Features Breakfast Area, Crown Moldings, Dining Area, Family Room Off Kitchen, Formal/Separate Dining Room, Kitchen - Eat-In, Kitchen - Island, Kitchen - Table Space, Primary Bath(s), Recessed Lighting, Soaking Tub, Store/Office, Tub Shower, Walk-in Closet(s), Wood Floors
Hot Water Natural Gas
Heating Forced Air
Cooling Central A/C
Flooring Hardwood
Fireplaces Number 1
Equipment Built-In Microwave, Dishwasher, Oven/Range - Gas, Refrigerator, Stainless Steel Appliances, Water Heater
Furnishings No
Appliance Built-In Microwave, Dishwasher, Oven/Range - Gas, Refrigerator, Stainless Steel Appliances, Water Heater
Heat Source Natural Gas
Laundry Has Laundry, Upper Floor
Exterior
Exterior Feature Patio(s)
Parking Features Garage - Side Entry, Inside Access
Garage Spaces 2.0
Fence Wood, Board
Amenities Available Tennis Courts, Volleyball Courts, Jog/Walk Path, Swimming Pool
Water Access N
Roof Type Composite
Accessibility None
Porch Patio(s)
Attached Garage 2
Total Parking Spaces 2
Garage Y
Building
Lot Description Front Yard, Landscaping, Rear Yard
Story 2
Foundation Slab
Sewer Public Septic, Public Sewer
Water Public
Architectural Style Traditional
Level or Stories 2
Additional Building Above Grade, Below Grade
New Construction N
Schools
Elementary Schools Victory
Middle Schools Marsteller
High Schools Patriot
School District Prince William County Public Schools
Others
HOA Fee Include Snow Removal,Trash
Senior Community No
Tax ID 7596-00-9231
Ownership Fee Simple
SqFt Source Assessor
Acceptable Financing Cash, Conventional, FHA, VA
Listing Terms Cash, Conventional, FHA, VA
Financing Cash,Conventional,FHA,VA
Special Listing Condition Standard
Read Less Info
Want to know what your home might be worth? Contact us for a FREE valuation!

Our team is ready to help you sell your home for the highest possible price ASAP

Bought with Jonathan D Byram • Redfin Corporation
GET MORE INFORMATION




