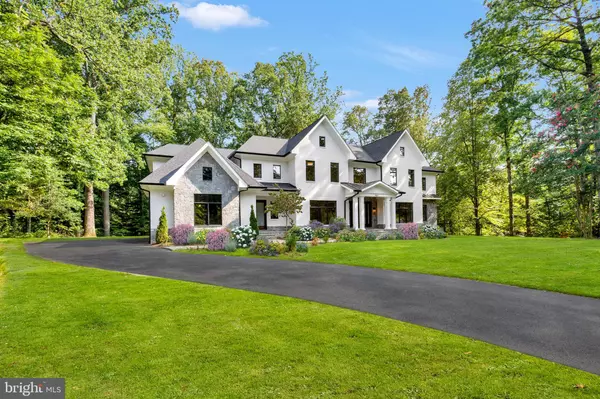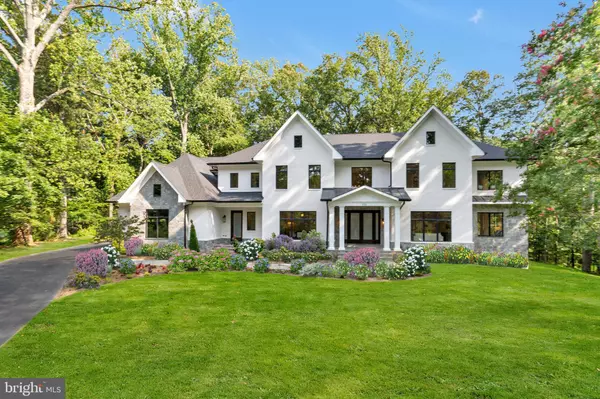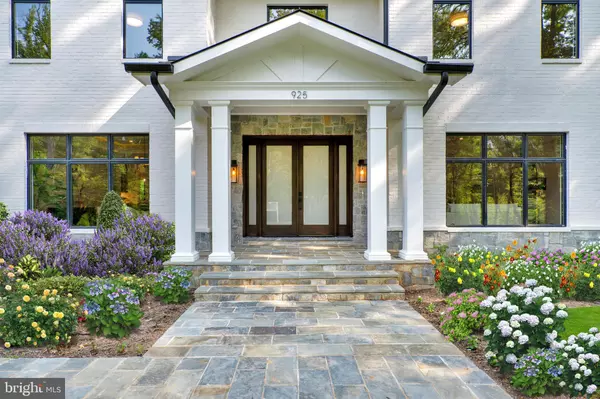For more information regarding the value of a property, please contact us for a free consultation.
Key Details
Sold Price $3,795,500
Property Type Single Family Home
Sub Type Detached
Listing Status Sold
Purchase Type For Sale
Square Footage 7,094 sqft
Price per Sqft $535
Subdivision Saigon
MLS Listing ID VAFX1190822
Sold Date 01/14/22
Style Contemporary
Bedrooms 7
Full Baths 6
Half Baths 3
HOA Y/N N
Abv Grd Liv Area 7,094
Originating Board BRIGHT
Year Built 2021
Annual Tax Amount $36,672
Tax Year 2021
Lot Size 1.009 Acres
Acres 1.01
Property Description
BACK TO MARKET!! BUYERS INABILITY TO PERFORM PROVIDES ANOTHER OUTSTANDING OPPORTUNITY TO PURCHASE IN THE NUCLEUS OF MCLEAN! Rarely does a home of zero compromises become available to the market, and 925 Saigon Road, A.R. Design Group's newest masterpiece, represents such a residence. Prominently sited over an acre along a quiet, winding street, the home’s sturdy stone and brick facade provide plentiful curb appeal via a combination of contemporary design elements arranged in elegant classical proportions. Step inside to the double-height foyer, and discover an ethereal expanse comprising over 10,500 square feet of the finest materials, workmanship, and state-of-the-art features. A classic center hall floorplan, modernized for the new decade, is anchored by embassy-sized living and dining rooms on both sides of the grand foyer. The kitchen is the heart of any home, featuring airy quartz countertops and a full Miele appliance suite. A slate-floored mudroom area with a built-in dog washing station, two powder rooms, and a tucked-away corner office framed by glass-inset doors complete the main level. Ascending the wide central staircase illuminated by floor-to-ceiling windows reveals four ample bedroom suites and an upper-level recreational space. The owner’s suite is incredibly lavish, with an elegant tiled bathroom containing heated floors and separate vanities, as well as a jaw-dropping oversized walk-in closet lined with custom built-ins. The home’s lower level was designed for ultimate entertainment, with a wet bar, wine cellar, large recreation room, and a professional home cinema pre-wired for all the latest projection equipment. With an oversized four-car garage, pre-configured space for a full-service elevator, room for a resort-style pool, and located just off the Beltway in McLean – 925 Saigon is truly a home for all, blending space, proximity, and modern luxury.
Location
State VA
County Fairfax
Zoning 110
Rooms
Basement Full, Fully Finished, Walkout Level
Main Level Bedrooms 1
Interior
Interior Features Bar, Built-Ins, Butlers Pantry, Chair Railings, Crown Moldings, Dining Area, Elevator, Floor Plan - Open, Kitchen - Gourmet, Kitchen - Island, Kitchen - Table Space, Primary Bath(s), Recessed Lighting, Skylight(s), Walk-in Closet(s), Wood Floors
Hot Water Electric
Heating Forced Air
Cooling Ceiling Fan(s), Central A/C
Flooring Hardwood, Marble, Wood
Fireplaces Number 2
Fireplace Y
Heat Source Natural Gas
Exterior
Parking Features Garage - Side Entry
Garage Spaces 4.0
Water Access N
Roof Type Architectural Shingle
Accessibility Elevator
Attached Garage 4
Total Parking Spaces 4
Garage Y
Building
Story 3
Sewer Public Sewer
Water Well
Architectural Style Contemporary
Level or Stories 3
Additional Building Above Grade, Below Grade
Structure Type 2 Story Ceilings,9'+ Ceilings,Tray Ceilings,High
New Construction Y
Schools
School District Fairfax County Public Schools
Others
Senior Community No
Tax ID 0213 06 0007
Ownership Fee Simple
SqFt Source Assessor
Special Listing Condition Standard
Read Less Info
Want to know what your home might be worth? Contact us for a FREE valuation!

Our team is ready to help you sell your home for the highest possible price ASAP

Bought with Mark C. Lowham • TTR Sotheby's International Realty
GET MORE INFORMATION




