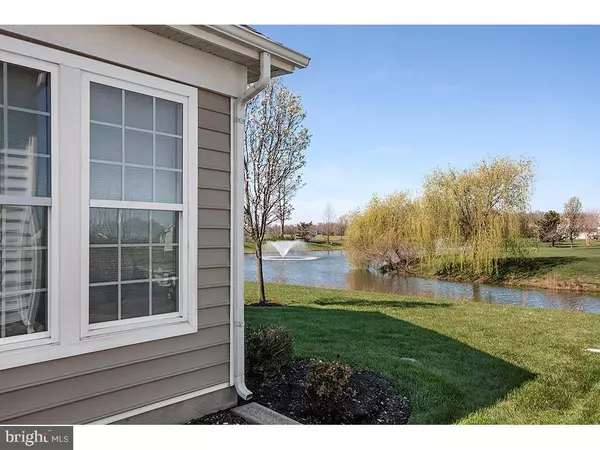For more information regarding the value of a property, please contact us for a free consultation.
Key Details
Sold Price $295,000
Property Type Single Family Home
Sub Type Detached
Listing Status Sold
Purchase Type For Sale
Square Footage 2,137 sqft
Price per Sqft $138
Subdivision Heritage Shores
MLS Listing ID 1001015188
Sold Date 09/29/16
Style Contemporary
Bedrooms 3
Full Baths 3
HOA Fees $245/ann
HOA Y/N Y
Abv Grd Liv Area 2,137
Originating Board SCAOR
Year Built 2005
Annual Tax Amount $3,006
Lot Size 6,970 Sqft
Acres 0.16
Property Description
Looking for an active adult lifestyle ? you will find it at Heritage Shores. Dover, a Lennar model, is a beautiful home with 2 floors, 3 bedrooms, and 3 baths. 2 Car garage is a must. This home is both formal and comfortable. A prim living room with gas fireplace and proper dining room leads you to the casual eat-in kitchen and sunroom overlooking the pond. From screened in porch watch eagles perched in the tree fish . Electric Awning shades the porch. Plenty of room for you and your guest. Lots of cabinets and ample counter space. Large master bedroom and generous master bathroom with a huge walk in shower. Hot water baseboard heat is a bonus, warm and efficient. Take a look for yourself! Peace of Mind with One-Year Home Warranty
Location
State DE
County Sussex
Area Northwest Fork Hundred (31012)
Rooms
Other Rooms Living Room, Dining Room, Primary Bedroom, Kitchen, Sun/Florida Room, Storage Room, Additional Bedroom
Interior
Interior Features Attic, Breakfast Area, Kitchen - Eat-In, Kitchen - Island, Pantry, Entry Level Bedroom, Ceiling Fan(s), Window Treatments
Hot Water Natural Gas
Heating Baseboard
Cooling Central A/C
Flooring Carpet, Hardwood, Tile/Brick
Fireplaces Number 1
Fireplaces Type Gas/Propane
Equipment Dishwasher, Disposal, Dryer - Electric, Exhaust Fan, Icemaker, Refrigerator, Microwave, Oven/Range - Gas, Oven - Self Cleaning, Washer, Water Heater
Furnishings No
Fireplace Y
Window Features Screens
Appliance Dishwasher, Disposal, Dryer - Electric, Exhaust Fan, Icemaker, Refrigerator, Microwave, Oven/Range - Gas, Oven - Self Cleaning, Washer, Water Heater
Heat Source Natural Gas
Exterior
Parking Features Garage Door Opener
Amenities Available Retirement Community, Cable, Community Center, Fitness Center, Party Room, Golf Course, Hot tub, Jog/Walk Path, Swimming Pool, Pool - Outdoor, Putting Green, Tennis Courts
Water Access N
Roof Type Architectural Shingle
Road Frontage Public
Garage Y
Building
Lot Description Landscaping
Story 2
Foundation Slab
Sewer Public Sewer
Water Public
Architectural Style Contemporary
Level or Stories 2
Additional Building Above Grade
New Construction N
Schools
School District Woodbridge
Others
Senior Community Yes
Age Restriction 55
Tax ID 131-14.00-135.00
Ownership Fee Simple
SqFt Source Estimated
Acceptable Financing Cash, Conventional, VA
Listing Terms Cash, Conventional, VA
Financing Cash,Conventional,VA
Read Less Info
Want to know what your home might be worth? Contact us for a FREE valuation!

Our team is ready to help you sell your home for the highest possible price ASAP

Bought with Debbie Shearer • Active Adults Realty
GET MORE INFORMATION




