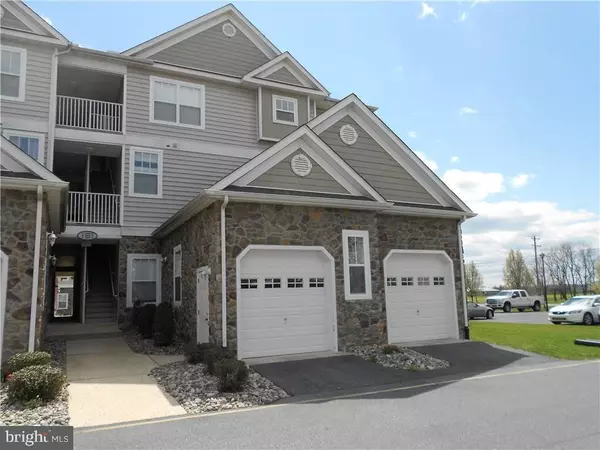For more information regarding the value of a property, please contact us for a free consultation.
Key Details
Sold Price $127,000
Property Type Condo
Sub Type Condo/Co-op
Listing Status Sold
Purchase Type For Sale
Square Footage 1,090 sqft
Price per Sqft $116
Subdivision Hearthstone Manor
MLS Listing ID 1001015988
Sold Date 05/02/16
Style Unit/Flat
Bedrooms 2
Full Baths 2
Condo Fees $625
HOA Fees $46/ann
HOA Y/N Y
Abv Grd Liv Area 1,090
Originating Board SCAOR
Year Built 2006
Property Description
Try To Beat It!! Rare Condo unit on first floor with no steps and a GARAGE! That's right a one car garage leads right into dining room. This condo has been refreshed with new paint and carpet. All mechanicals have been checked out. Two large sliders to screened patio which overlooks a beautiful horse farm. Large living room to have your gatherings with family and friends. A second bedroom for the overnighters. You will enjoy the master suite with full bath and adequate closest space. Heartstone Manor has nice amenities such as pool and community center.Oh did I mention natural gas. Close to Lewes and Cape Henlopen State Park ranked # 1 on Trip Advisor for attractions,and close to Rehoboth Beach the summer capital for the North East and voted top five cleanest beaches in the country. Shopping,hospitals and transportation are all in easy reach. Check out the virtual tour. Bound to sell quickly. Tick tock tick tock....
Location
State DE
County Sussex
Area Cedar Creek Hundred (31004)
Interior
Interior Features Breakfast Area, Ceiling Fan(s)
Hot Water Natural Gas
Cooling Central A/C
Flooring Carpet, Vinyl
Equipment Dishwasher, Microwave, Oven/Range - Electric, Water Heater
Furnishings No
Fireplace N
Appliance Dishwasher, Microwave, Oven/Range - Electric, Water Heater
Heat Source Natural Gas
Exterior
Exterior Feature Patio(s), Porch(es), Screened
Parking Features Garage Door Opener
Garage Spaces 2.0
Pool In Ground
Amenities Available Community Center, Pool - Outdoor, Swimming Pool
Water Access N
Roof Type Shingle,Asphalt
Porch Patio(s), Porch(es), Screened
Total Parking Spaces 2
Garage Y
Building
Story 1
Unit Features Garden 1 - 4 Floors
Foundation Block
Sewer Public Sewer
Water Public
Architectural Style Unit/Flat
Level or Stories 1
Additional Building Above Grade
New Construction N
Schools
School District Milford
Others
Tax ID 330-15.00-84.08-4303C
Ownership Condominium
SqFt Source Estimated
Acceptable Financing Cash, Conventional, USDA, VA
Listing Terms Cash, Conventional, USDA, VA
Financing Cash,Conventional,USDA,VA
Read Less Info
Want to know what your home might be worth? Contact us for a FREE valuation!

Our team is ready to help you sell your home for the highest possible price ASAP

Bought with MYRA KAY K MITCHELL • The Watson Realty Group, LLC
GET MORE INFORMATION




