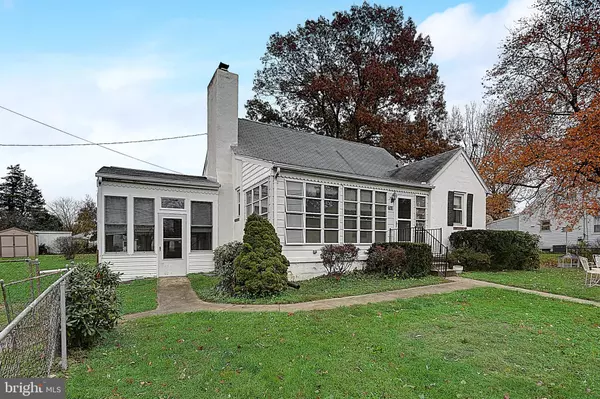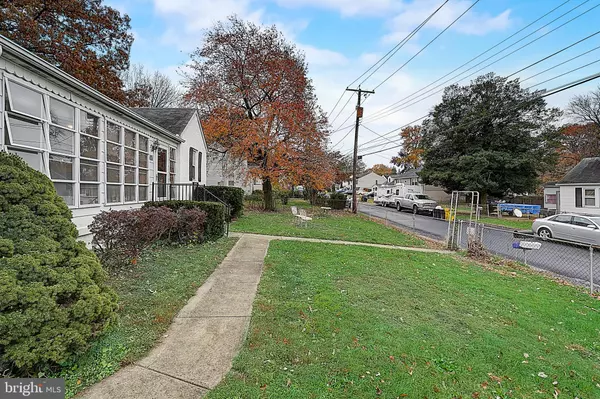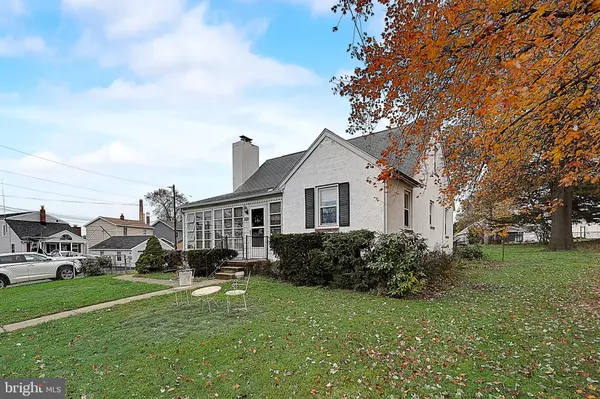For more information regarding the value of a property, please contact us for a free consultation.
Key Details
Sold Price $340,000
Property Type Single Family Home
Sub Type Detached
Listing Status Sold
Purchase Type For Sale
Square Footage 2,190 sqft
Price per Sqft $155
Subdivision Clearwater Beach
MLS Listing ID MDAA2015074
Sold Date 12/27/21
Style Cape Cod
Bedrooms 4
Full Baths 2
Half Baths 1
HOA Y/N N
Abv Grd Liv Area 1,470
Originating Board BRIGHT
Year Built 1960
Annual Tax Amount $3,563
Tax Year 2021
Lot Size 0.359 Acres
Acres 0.36
Property Description
Dont miss the opportunity to own this cape cod in Clearwater Beach directly across the street from the water and situated on just over a 1/3 acre fully fenced lot, an exceptionally large sized lot for this and surrounding communities! Enjoy fresh breezes on the enclosed front porch boasting casement windows with screens, or enjoy summertime crab feasts and outdoor entertainment in the enormous side porch with views of the water. The interior of the home could use updating throughout but has been well maintained, owned by the same family since the home was built in 1960. Features vintage hardwood floors throughout, along with 2 bedrooms and 1 full bath on the main level, two additional bedrooms and full bath on upper level, and an additional bath in the partially finished basement complete with drop ceilings, paneling and carpeting. There's a wood burning fireplace in the living room, a separate dining room, and the kitchen has access from side door to the enclosed side porch. Voluntary membership is available in the Orchard Beach Community Association for $50.00/year, with an additional charge for a boat ramp fee, and allows homeowners full enjoyment of the waterfront amenities on Stoney Creek, including a boat ramp, with easy access to the Bay by boat, beach, playground, and picnic areas. Theres also a community center available for rent, and the community sponsors annual crab feasts, food truck nights, bingo nights, and much more! Property sold strictly as is.
Location
State MD
County Anne Arundel
Zoning RES
Rooms
Basement Partially Finished, Heated, Walkout Stairs
Main Level Bedrooms 2
Interior
Interior Features Wood Floors, Formal/Separate Dining Room, Entry Level Bedroom, Ceiling Fan(s)
Hot Water Electric
Heating Forced Air
Cooling Central A/C
Flooring Hardwood, Carpet, Ceramic Tile
Fireplaces Number 1
Fireplaces Type Wood, Mantel(s)
Equipment Refrigerator, Icemaker, Oven - Wall, Oven/Range - Electric
Fireplace Y
Window Features Casement,Screens,Replacement
Appliance Refrigerator, Icemaker, Oven - Wall, Oven/Range - Electric
Heat Source Oil
Laundry Lower Floor
Exterior
Exterior Feature Enclosed, Porch(es)
Garage Spaces 2.0
Fence Fully, Chain Link
Water Access Y
Water Access Desc Boat - Powered,Canoe/Kayak,Fishing Allowed,Personal Watercraft (PWC),Public Beach,Public Access,Sail
Accessibility None
Porch Enclosed, Porch(es)
Total Parking Spaces 2
Garage N
Building
Story 3
Foundation Other
Sewer Public Sewer
Water Public
Architectural Style Cape Cod
Level or Stories 3
Additional Building Above Grade, Below Grade
Structure Type Dry Wall,Paneled Walls
New Construction N
Schools
School District Anne Arundel County Public Schools
Others
Senior Community No
Tax ID 020320508901600
Ownership Fee Simple
SqFt Source Assessor
Special Listing Condition Standard
Read Less Info
Want to know what your home might be worth? Contact us for a FREE valuation!

Our team is ready to help you sell your home for the highest possible price ASAP

Bought with StephanieFelice Carter • HomeSmart
GET MORE INFORMATION




