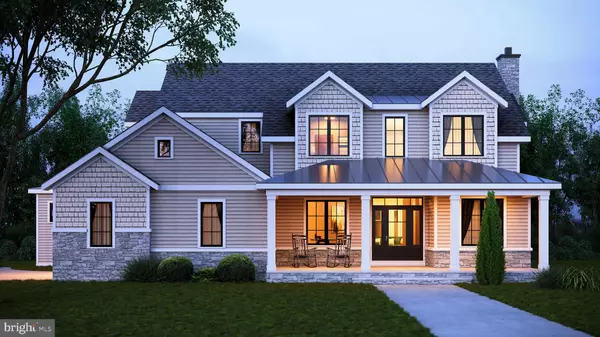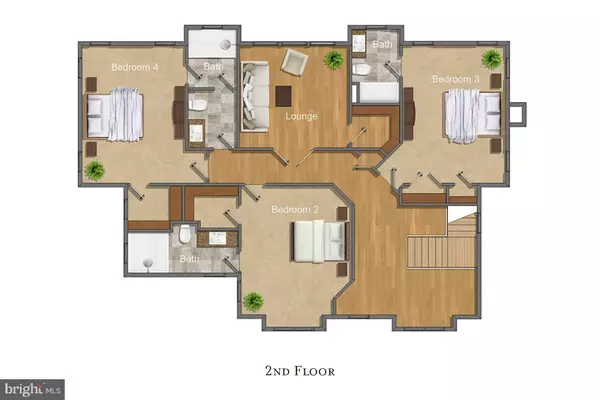For more information regarding the value of a property, please contact us for a free consultation.
Key Details
Sold Price $1,649,000
Property Type Single Family Home
Sub Type Detached
Listing Status Sold
Purchase Type For Sale
Square Footage 3,878 sqft
Price per Sqft $425
Subdivision Mariners Retreat
MLS Listing ID DESU179396
Sold Date 12/22/21
Style Farmhouse/National Folk,Contemporary
Bedrooms 5
Full Baths 4
Half Baths 1
HOA Fees $60/ann
HOA Y/N Y
Abv Grd Liv Area 3,878
Originating Board BRIGHT
Year Built 2021
Annual Tax Amount $3,900
Tax Year 2021
Lot Size 10,352 Sqft
Acres 0.24
Lot Dimensions 96x107
Property Description
New construction opportunity in-town Lewes! Situated in the highly desirable community of Mariners' Retreat you are less than a 1/4 mile from 2nd Street, the Lewes Rehoboth Canal and within 2 miles from Lewes Beach and Cape Henlopen State Park. This custom 5 bedroom, 4.5 bath home boasts over 3,800 +/- SF and is efficiently designed to take advantage of every inch of space. As you enter the home you are greeted by a charming front porch and large entryway. Adjacent to the entry vestibule you will find a formal dining room, home office and powder room. The spacious great room is complete with a fireplace and wet bar, and flooded with natural light provided by expansive windows and sliders. The great room leads to the gourmet kitchen with an oversized 11 ft island and butlers pantry. Completing the first floor is a master suite with generous closet space, spa-like bath with shower and soaking tub, mudroom, and laundry room. On the 2nd level you will find 3 additional bedrooms, 3 full baths, and a flex room ideal for a 5th bedroom, den or media room, and loft area. Additional features include a large front porch, rear screened porch, outdoor shower, attached two-car garage and room for a pool. This home will have excellent curb appeal and tasteful finishes through-out.
Location
State DE
County Sussex
Area Lewes Rehoboth Hundred (31009)
Zoning TN
Direction North
Rooms
Main Level Bedrooms 1
Interior
Interior Features Butlers Pantry, Ceiling Fan(s), Entry Level Bedroom, Floor Plan - Open, Formal/Separate Dining Room, Kitchen - Gourmet, Pantry, Recessed Lighting, Upgraded Countertops, Walk-in Closet(s), Wet/Dry Bar, Wood Floors
Hot Water Natural Gas
Heating Central
Cooling Central A/C, Ceiling Fan(s)
Fireplaces Number 1
Fireplaces Type Gas/Propane
Equipment Built-In Microwave, Dishwasher, Disposal, Dryer, Oven/Range - Gas, Range Hood, Refrigerator, Stainless Steel Appliances, Washer, Water Heater - Tankless
Fireplace Y
Appliance Built-In Microwave, Dishwasher, Disposal, Dryer, Oven/Range - Gas, Range Hood, Refrigerator, Stainless Steel Appliances, Washer, Water Heater - Tankless
Heat Source Natural Gas
Laundry Main Floor
Exterior
Exterior Feature Porch(es), Screened
Parking Features Garage - Side Entry
Garage Spaces 2.0
Fence Partially
Utilities Available Natural Gas Available
Water Access N
Roof Type Architectural Shingle
Accessibility None
Porch Porch(es), Screened
Attached Garage 2
Total Parking Spaces 2
Garage Y
Building
Story 2
Foundation Crawl Space
Sewer Public Sewer
Water Public
Architectural Style Farmhouse/National Folk, Contemporary
Level or Stories 2
Additional Building Above Grade, Below Grade
New Construction Y
Schools
Elementary Schools Lewes
Middle Schools Beacon
High Schools Cape Henlopen
School District Cape Henlopen
Others
HOA Fee Include Common Area Maintenance
Senior Community No
Tax ID 335-08.07-358.00
Ownership Fee Simple
SqFt Source Estimated
Acceptable Financing Cash, Conventional
Horse Property N
Listing Terms Cash, Conventional
Financing Cash,Conventional
Special Listing Condition Standard
Read Less Info
Want to know what your home might be worth? Contact us for a FREE valuation!

Our team is ready to help you sell your home for the highest possible price ASAP

Bought with DAVID MCCARTHY • Mann & Sons, Inc.
GET MORE INFORMATION




