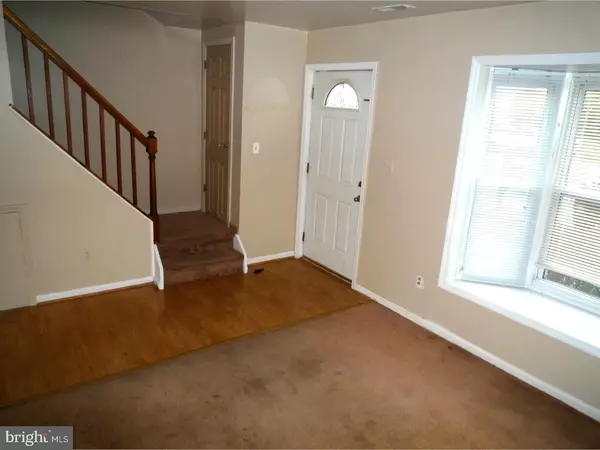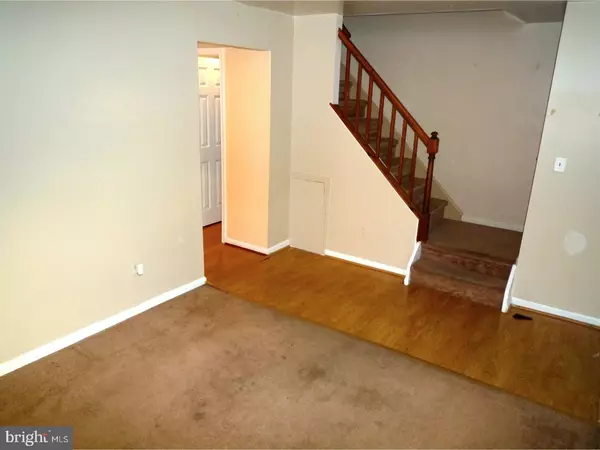For more information regarding the value of a property, please contact us for a free consultation.
Key Details
Sold Price $72,000
Property Type Townhouse
Sub Type Interior Row/Townhouse
Listing Status Sold
Purchase Type For Sale
Square Footage 1,150 sqft
Price per Sqft $62
Subdivision Glasgow Pines
MLS Listing ID 1000446065
Sold Date 06/08/18
Style Traditional
Bedrooms 2
Full Baths 1
Half Baths 1
HOA Fees $14/ann
HOA Y/N Y
Abv Grd Liv Area 1,150
Originating Board TREND
Year Built 1989
Annual Tax Amount $1,279
Tax Year 2017
Lot Size 2,178 Sqft
Acres 0.05
Lot Dimensions 19X119
Property Description
Short Sale - Price is NOT bank approved. Home is sold AS-IS, WHERE-IS. Inspections will be for buyer's informational purposes only. Stop throwing your money away on Rent & check out this great town home to start investing in your future! Originally built as a 3Br town home, previous owner took down the interior wall separating the 2 small back bedrooms into 1 large bedroom! (Can easily be put back to 2 Br if desired.) This nice home is ready for its new owner! Nice curb appeal w/ maintenance free front yard of white stone & mature bushes! Enter at main Living Room featuring bump out bay window w/ deep sill,easy clean-up laminate flooring that continues through to Kitchen,neutral carpeting,open staircase & decent sized coat closet. Just past the Living Rm is a Powder Rm to the right offering newer paint,laminate floors & wainscot decor. The open,galley-style kitchen provides ample cabinet & counter space,big pantry closet along w/ recessed lighting, laminate floors,elec range w/ built in microwave above,lg single SS sink open to the Dining area & Family Rm also featuring lighted ceiling fan & sliders out to the rear deck w/ fully fenced & private tree-lined backyard. Upstairs, there is a good sized linen closet in the Hallway, a convenient laundry closet & the full bath featuring vanity sink, medicine cabinet storage, extra storage cabinet over the commode, tub/shower combo & vinyl flooring. The Main Br is spacious & offers lighted ceiling fan, big closet & carpet flooring. The renovated 2nd Br features lots of room, 2 good sized closets & 2 windows facing the rear yard. This room can easily be put back to 2 small Brs if needed! Overall, this home has much to offer for the price range and is certainly move-in ready. HVAC system only 6 yrs old! Great location just off of the Rt 40 corridor. Loads of shopping, dining and entertainment options as well!
Location
State DE
County New Castle
Area Newark/Glasgow (30905)
Zoning NCPUD
Rooms
Other Rooms Living Room, Primary Bedroom, Kitchen, Family Room, Bedroom 1
Interior
Interior Features Butlers Pantry, Ceiling Fan(s)
Hot Water Electric
Heating Electric, Forced Air
Cooling Central A/C
Flooring Fully Carpeted, Vinyl
Equipment Built-In Range, Dishwasher, Built-In Microwave
Fireplace N
Appliance Built-In Range, Dishwasher, Built-In Microwave
Heat Source Electric
Laundry Upper Floor
Exterior
Exterior Feature Deck(s)
Water Access N
Roof Type Pitched,Shingle
Accessibility None
Porch Deck(s)
Garage N
Building
Lot Description Cul-de-sac, Rear Yard
Story 2
Foundation Slab
Sewer Public Sewer
Water Public
Architectural Style Traditional
Level or Stories 2
Additional Building Above Grade, Shed
New Construction N
Schools
Elementary Schools Keene
Middle Schools Gauger-Cobbs
High Schools Glasgow
School District Christina
Others
HOA Fee Include Common Area Maintenance,Snow Removal
Senior Community No
Tax ID 11-023.30-067
Ownership Fee Simple
Acceptable Financing Conventional, VA, FHA 203(b)
Listing Terms Conventional, VA, FHA 203(b)
Financing Conventional,VA,FHA 203(b)
Special Listing Condition Short Sale
Read Less Info
Want to know what your home might be worth? Contact us for a FREE valuation!

Our team is ready to help you sell your home for the highest possible price ASAP

Bought with Michael G Haritos • Empower Real Estate, LLC
GET MORE INFORMATION




