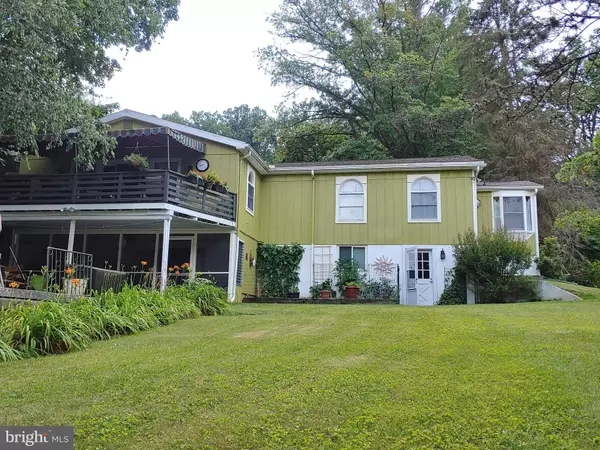For more information regarding the value of a property, please contact us for a free consultation.
Key Details
Sold Price $330,000
Property Type Single Family Home
Sub Type Detached
Listing Status Sold
Purchase Type For Sale
Square Footage 2,941 sqft
Price per Sqft $112
Subdivision Carroll Valley
MLS Listing ID PAAD2000151
Sold Date 12/10/21
Style Ranch/Rambler
Bedrooms 3
Full Baths 3
HOA Y/N N
Abv Grd Liv Area 2,016
Originating Board BRIGHT
Year Built 1967
Annual Tax Amount $3,964
Tax Year 2021
Lot Size 0.929 Acres
Acres 0.93
Property Description
A unique, well built, comfortable rancher with groovy vintage style! Nice, mostly level double lot. Large open rooms, with plenty of windows--feels like you are in a treehouse! Living room features custom cabinets and shelves, as well as a toasty fireplace with gas logs that opens out onto a lovely deck with awning and staircase to ground level. Nice open kitchen with eating area and plenty of counter space! Jenn air range and Sub-Zero refrigerator. So much cabinet space between the kitchen and separate pantry room complete with a sink and beverage frig! Front dining area/foyer with vintage built in china cabinet. Main level, large master BR with bathroom featuring jacuzzi tub, large linen closet, washer/dryer, sauna (negotiable) and a second staircase with a stair climber chair). Huge, walk-in hall closet and 3 coat closets. All three full baths updated, yet retaining their classic vintage style. Lower level has nice size reck room that features an old school kitchenette, nice size BR, full bath, and three storage roomscan be used as work out space, tools and/or hobbies. Family room opens out to a large screened in porch with jalousy windows. Beyond that is a courtyard area with a large picnic tablea great place to hang out by a fire pit (negotiable). Potential for in-law suite or rental in lower level with separate entrance. Plenty of trees, shrubs and perennials for privacy and two garden areas. Also a one car garage and enclosed front entrance that has screen or storm windows. 2 outside storage sheds. 20kw Generac generator with auto start/shut off. Quiet street and neighborhood. 5 minutes to Ski Liberty & Carroll Valley Park, 20 minutes to Gettysburg, 35 minutes to Frederick.
Location
State PA
County Adams
Area Carroll Valley Boro (14343)
Zoning RESIDENTIAL
Rooms
Other Rooms Living Room, Dining Room, Primary Bedroom, Bedroom 2, Bedroom 3, Kitchen, Family Room, Laundry, Utility Room, Workshop, Primary Bathroom
Basement Walkout Level
Main Level Bedrooms 2
Interior
Interior Features Carpet, Dining Area, Entry Level Bedroom, Primary Bath(s), Wood Floors
Hot Water Electric, Solar
Heating Forced Air
Cooling Central A/C
Flooring Ceramic Tile, Carpet, Wood
Fireplaces Number 1
Fireplaces Type Gas/Propane
Equipment Dishwasher, Dryer, Disposal, Stove, Microwave, Refrigerator, Washer
Fireplace Y
Appliance Dishwasher, Dryer, Disposal, Stove, Microwave, Refrigerator, Washer
Heat Source Electric, Oil, Propane - Owned, Propane - Leased
Laundry Main Floor
Exterior
Exterior Feature Deck(s), Patio(s), Porch(es), Screened
Parking Features Garage - Front Entry
Garage Spaces 1.0
Fence Chain Link, Split Rail
Water Access N
Roof Type Architectural Shingle
Accessibility None
Porch Deck(s), Patio(s), Porch(es), Screened
Road Frontage Boro/Township
Attached Garage 1
Total Parking Spaces 1
Garage Y
Building
Lot Description Corner
Story 1
Foundation Block
Sewer On Site Septic
Water Public
Architectural Style Ranch/Rambler
Level or Stories 1
Additional Building Above Grade, Below Grade
New Construction N
Schools
High Schools Fairfield Area
School District Fairfield Area
Others
Senior Community No
Tax ID 43023-0049---000
Ownership Fee Simple
SqFt Source Assessor
Acceptable Financing Conventional, FHA, VA
Listing Terms Conventional, FHA, VA
Financing Conventional,FHA,VA
Special Listing Condition Standard
Read Less Info
Want to know what your home might be worth? Contact us for a FREE valuation!

Our team is ready to help you sell your home for the highest possible price ASAP

Bought with Gregory Alan Deaner • Sites Realty, Inc.
GET MORE INFORMATION




