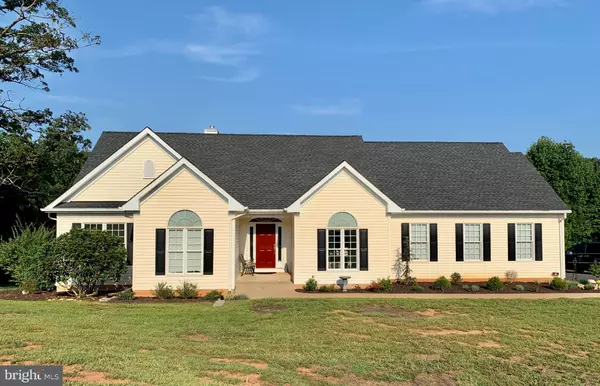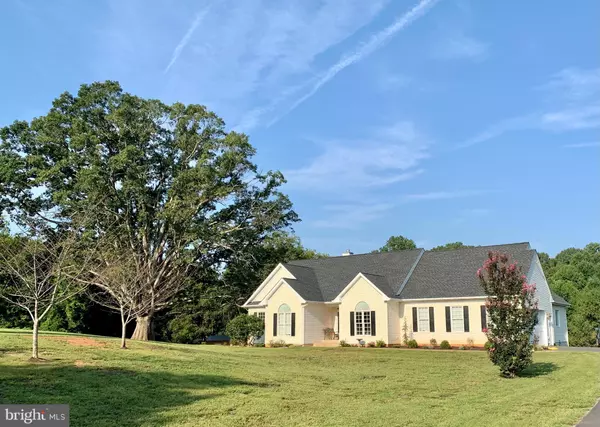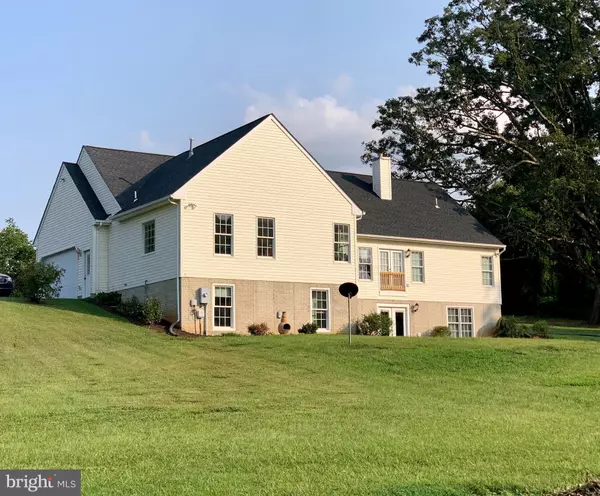For more information regarding the value of a property, please contact us for a free consultation.
Key Details
Sold Price $540,150
Property Type Single Family Home
Sub Type Detached
Listing Status Sold
Purchase Type For Sale
Square Footage 2,061 sqft
Price per Sqft $262
Subdivision Culpeper Lakes
MLS Listing ID VACU2000049
Sold Date 12/10/21
Style Ranch/Rambler
Bedrooms 3
Full Baths 2
HOA Y/N N
Abv Grd Liv Area 2,061
Originating Board BRIGHT
Year Built 2000
Annual Tax Amount $2,444
Tax Year 2021
Lot Size 5.030 Acres
Acres 5.03
Property Description
One level living at it finest! You will fall in love with this immaculate, custom built rambler located in the Culpeper Lakes community. Situated on a beautiful 5 acre lot surrounded by nature! This home boasts over 2000 finished Sq. Ft. with gleaming hardwood floors. Spacious open great room with propane fireplace, Kitchen with ample storage and under cabinet lighting, large breakfast area and formal dining room. Split bedroom floor plan with a large primary bedroom and primary bath with dual sinks, jetted tub, separate shower and walk-in closet. Spacious laundry room with cabinetry, 2 additional bedrooms, 2nd full bathroom with extra cabinetry for storage and french doors leading to the light and bright office all on the main level. Full unfinished walk-out level basement with tons of extra light. Great for future expansion or lots extra storage space as it is! Plumbed for a bathroom. This home shows like new and has been maintained to perfection! Conveniently located on a cul-de-sac close to town. Comcast internet! No HOA! More details coming soon. Call for more information.
Location
State VA
County Culpeper
Zoning A1
Rooms
Basement Walkout Level, Windows, Unfinished, Interior Access, Heated, Space For Rooms
Main Level Bedrooms 3
Interior
Interior Features Breakfast Area, Ceiling Fan(s), Entry Level Bedroom, Family Room Off Kitchen, Formal/Separate Dining Room, Recessed Lighting, Crown Moldings, Chair Railings
Hot Water Electric
Heating Heat Pump - Electric BackUp
Cooling Central A/C, Ceiling Fan(s)
Flooring Hardwood, Carpet, Vinyl
Fireplaces Number 1
Fireplaces Type Gas/Propane, Mantel(s)
Equipment Built-In Microwave, Cooktop - Down Draft, Dishwasher, Disposal, Dryer - Front Loading, Icemaker, Oven - Wall, Refrigerator, Washer - Front Loading
Fireplace Y
Window Features Transom
Appliance Built-In Microwave, Cooktop - Down Draft, Dishwasher, Disposal, Dryer - Front Loading, Icemaker, Oven - Wall, Refrigerator, Washer - Front Loading
Heat Source Geo-thermal, Electric
Laundry Main Floor
Exterior
Exterior Feature Porch(es)
Parking Features Garage - Side Entry, Garage Door Opener, Inside Access
Garage Spaces 2.0
Utilities Available Cable TV
Water Access N
View Panoramic, Scenic Vista, Trees/Woods
Street Surface Paved
Accessibility Level Entry - Main
Porch Porch(es)
Attached Garage 2
Total Parking Spaces 2
Garage Y
Building
Lot Description Backs to Trees, Cul-de-sac, Landscaping, No Thru Street, Partly Wooded
Story 2
Foundation Permanent
Sewer On Site Septic
Water Well
Architectural Style Ranch/Rambler
Level or Stories 2
Additional Building Above Grade, Below Grade
Structure Type 9'+ Ceilings
New Construction N
Schools
Elementary Schools A.G. Richardson
Middle Schools Floyd T. Binns
High Schools Eastern View
School District Culpeper County Public Schools
Others
Senior Community No
Tax ID 40T 4 8
Ownership Fee Simple
SqFt Source Assessor
Security Features Security System,Smoke Detector
Special Listing Condition Standard
Read Less Info
Want to know what your home might be worth? Contact us for a FREE valuation!

Our team is ready to help you sell your home for the highest possible price ASAP

Bought with Sarah A. Reynolds • Keller Williams Chantilly Ventures, LLC
GET MORE INFORMATION




