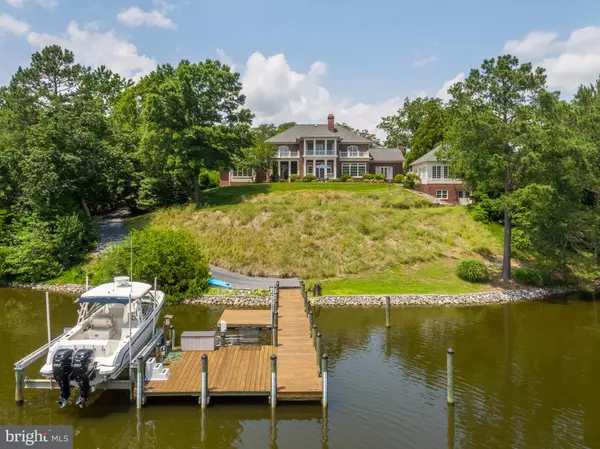For more information regarding the value of a property, please contact us for a free consultation.
Key Details
Sold Price $1,379,000
Property Type Single Family Home
Sub Type Detached
Listing Status Sold
Purchase Type For Sale
Square Footage 5,192 sqft
Price per Sqft $265
Subdivision None Available
MLS Listing ID VALV100896
Sold Date 10/05/21
Style Georgian
Bedrooms 4
Full Baths 4
Half Baths 2
HOA Y/N N
Abv Grd Liv Area 5,192
Originating Board BRIGHT
Year Built 1989
Annual Tax Amount $7,886
Tax Year 2020
Lot Size 1.100 Acres
Acres 1.1
Property Description
This classic brick Georgian, with a detached guest cottage, is located in Irvington on Carters Creek and combines formal and classic styling creating timeless appeal. The home designed by architect William Henry Harris and built by Creston Saunders is both expansive and comfortable and was recently updated by a professional interior decorator. When entering the grand foyer youll immediately notice the elegant staircase and intricate millwork. The first floor 10-foot ceiling and plentiful windows provide an abundance of natural light and water views. This exceptional property comprises a living room, large dining room, a centrally located great room with fireplace and is flanked on one side with a spacious kitchen and breakfast area and on the other side with a light filled sunroom. There are 4 bedrooms, including a main level guest room with en-suite, 3 full baths and 2 half baths in the main house and a full bath with steam shower in the guest cottage. The oversized owners suite features three balconies with awesome water views, luxurious bath, spacious dressing room. The two covered porches and brick patio are perfect for entertaining and relaxing while enjoying the southerly breezes and water views. Privately situated on 1.10 acres at the end of a cul de sac in a lovely waterfront neighborhood. Two car garage and workshop. The pier with water, electricity and 16Klb boat lift were replaced in 2017, as well as roof and 2 zones hvac. The grounds are professionally landscaped with sprinkler system. Come home to a classic!
Location
State VA
County Lancaster
Zoning R1
Rooms
Other Rooms Living Room, Dining Room, Primary Bedroom, Bedroom 3, Bedroom 4, Kitchen, Foyer, Sun/Florida Room, Great Room, Laundry, Bathroom 2
Basement Interior Access, Outside Entrance, Partial, Walkout Level, Workshop, Side Entrance
Main Level Bedrooms 1
Interior
Interior Features Additional Stairway, Attic, Breakfast Area, Built-Ins, Carpet, Chair Railings, Crown Moldings, Curved Staircase, Entry Level Bedroom, Floor Plan - Traditional, Formal/Separate Dining Room, Kitchen - Gourmet, Kitchen - Island, Pantry, Primary Bath(s), Recessed Lighting, Sprinkler System, Walk-in Closet(s), Wet/Dry Bar, WhirlPool/HotTub, Window Treatments, Wood Floors
Hot Water Propane, Tankless
Heating Heat Pump - Gas BackUp, Heat Pump(s), Programmable Thermostat, Zoned
Cooling Ceiling Fan(s), Central A/C, Programmable Thermostat, Zoned
Flooring Ceramic Tile, Hardwood, Marble, Carpet
Fireplaces Number 2
Fireplaces Type Brick, Gas/Propane, Mantel(s), Wood
Equipment Built-In Microwave, Cooktop - Down Draft, Dishwasher, Dryer - Front Loading, Exhaust Fan, Icemaker, Oven - Double, Oven - Self Cleaning, Stainless Steel Appliances, Washer - Front Loading, Water Heater - Tankless, Water Heater
Fireplace Y
Window Features Double Pane,Transom,Double Hung
Appliance Built-In Microwave, Cooktop - Down Draft, Dishwasher, Dryer - Front Loading, Exhaust Fan, Icemaker, Oven - Double, Oven - Self Cleaning, Stainless Steel Appliances, Washer - Front Loading, Water Heater - Tankless, Water Heater
Heat Source Electric, Propane - Owned
Laundry Main Floor
Exterior
Exterior Feature Balconies- Multiple, Brick, Patio(s), Porch(es)
Parking Features Garage - Side Entry, Garage Door Opener, Basement Garage, Inside Access
Garage Spaces 6.0
Utilities Available Cable TV, Propane, Electric Available
Waterfront Description Private Dock Site,Rip-Rap
Water Access Y
Water Access Desc Boat - Powered,Private Access
View River, Water
Roof Type Architectural Shingle
Accessibility None
Porch Balconies- Multiple, Brick, Patio(s), Porch(es)
Attached Garage 2
Total Parking Spaces 6
Garage Y
Building
Lot Description Cul-de-sac, Landscaping, Rip-Rapped
Story 3
Foundation Crawl Space
Sewer Septic = # of BR
Water Community
Architectural Style Georgian
Level or Stories 3
Additional Building Above Grade, Below Grade
Structure Type 9'+ Ceilings,2 Story Ceilings
New Construction N
Schools
Elementary Schools Lancaster
Middle Schools Lancaster
High Schools Lancaster
School District Lancaster County Public Schools
Others
Senior Community No
Tax ID NO TAX RECORD
Ownership Fee Simple
SqFt Source Estimated
Security Features Exterior Cameras,Monitored,Security System
Acceptable Financing Cash, Conventional
Listing Terms Cash, Conventional
Financing Cash,Conventional
Special Listing Condition Standard
Read Less Info
Want to know what your home might be worth? Contact us for a FREE valuation!

Our team is ready to help you sell your home for the highest possible price ASAP

Bought with Robert Bragg • Bragg & Company Real Estate, LLC.
GET MORE INFORMATION




