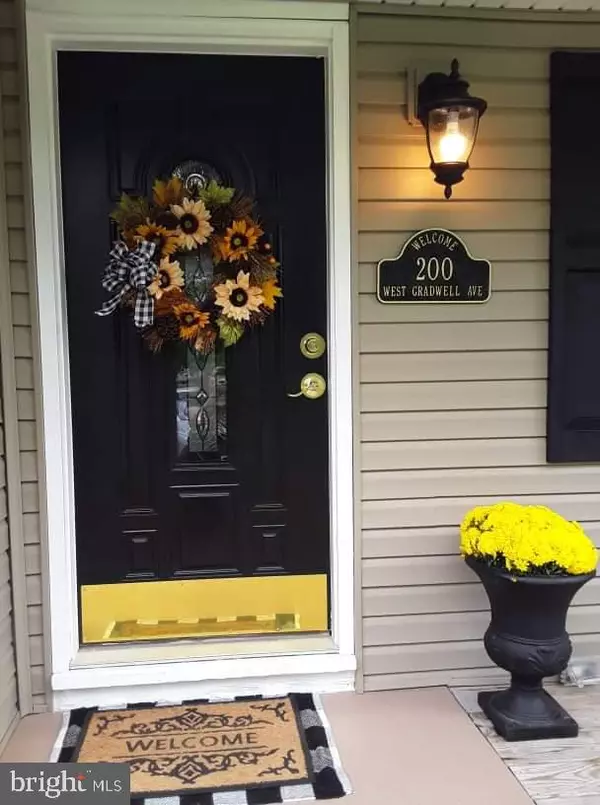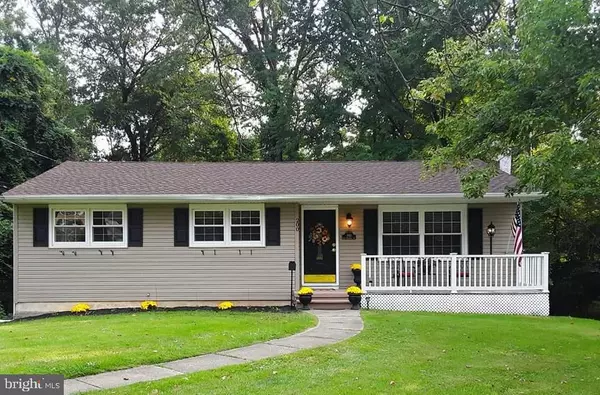For more information regarding the value of a property, please contact us for a free consultation.
Key Details
Sold Price $269,900
Property Type Single Family Home
Sub Type Detached
Listing Status Sold
Purchase Type For Sale
Square Footage 1,104 sqft
Price per Sqft $244
Subdivision None Available
MLS Listing ID NJBL398086
Sold Date 12/07/21
Style Ranch/Rambler
Bedrooms 3
Full Baths 1
HOA Y/N N
Abv Grd Liv Area 1,104
Originating Board BRIGHT
Year Built 1966
Annual Tax Amount $5,838
Tax Year 2020
Lot Size 0.364 Acres
Acres 0.36
Lot Dimensions 160.00 x 99.00
Property Description
REDUCED FOR QUICK SALE - AVAILABLE FOR IMMEDIATE OCCUPANCY!!!COME MEET YOUR NEW HOME! !! Bigger than it looks from the outside! Great private location plus dead end street with this large ranch home. A warm and inviting open front porch with accent spindles- great you when you walk up the charming path to this home. Recently updated inside and outside. All newer roof- (2021). The inside was mostly all remodeled this year (2021) . Most new sheet rock, laminate waterproof wood look flooring in the living and dining rooms, hallway and bedrooms. There is a large formal living room with a large window and a stone fireplace with a marble surround and a gas insert. The formal dining room features sliding doors to the large back deck which overlooks the wooded private rear yard with a wooded view - perfect for privacy. Very private location. Beautiful newer kitchen with lots of maple cabinetry, granite counter tops, ceramic tiled flooring, and newer stainless steel appliances. This home boasts 3 good sized bedrooms all with ample closet space. Newer updated hall bathroom. The huge basement features high ceilings and walks out to the back yard directly from a door to a charming patio under the deck. This homes numerous amenities also feature an apprx. 10year old heater and central air, and hot water heater. A lot of house for the money. Show and sell!!!
Location
State NJ
County Burlington
Area Maple Shade Twp (20319)
Zoning RESID
Rooms
Other Rooms Living Room, Dining Room, Bedroom 2, Bedroom 3, Kitchen, Foyer, Bedroom 1
Basement Full, Interior Access, Unfinished, Walkout Level
Main Level Bedrooms 3
Interior
Interior Features Attic, Ceiling Fan(s), Formal/Separate Dining Room, Kitchen - Eat-In, Kitchen - Table Space, Recessed Lighting, Tub Shower, Upgraded Countertops
Hot Water Natural Gas
Heating Forced Air
Cooling Central A/C
Flooring Ceramic Tile, Hardwood, Laminated
Fireplaces Number 1
Fireplaces Type Gas/Propane
Equipment Built-In Microwave, Built-In Range, Dishwasher, Disposal, Dryer, Oven/Range - Gas, Refrigerator, Stainless Steel Appliances, Washer, Water Heater
Furnishings No
Fireplace Y
Window Features Double Pane,Vinyl Clad
Appliance Built-In Microwave, Built-In Range, Dishwasher, Disposal, Dryer, Oven/Range - Gas, Refrigerator, Stainless Steel Appliances, Washer, Water Heater
Heat Source Natural Gas
Laundry Basement
Exterior
Exterior Feature Deck(s), Patio(s), Porch(es)
Utilities Available Cable TV, Electric Available, Natural Gas Available, Sewer Available, Water Available
Water Access N
Roof Type Architectural Shingle,Fiberglass,Pitched,Shingle
Street Surface Black Top
Accessibility None
Porch Deck(s), Patio(s), Porch(es)
Road Frontage Boro/Township
Garage N
Building
Lot Description Backs to Trees, Cleared, Corner, Front Yard, Irregular, Landscaping, Level, Open, Partly Wooded, Rear Yard, SideYard(s), Sloping, Trees/Wooded
Story 1
Foundation Block
Sewer Public Sewer
Water Public
Architectural Style Ranch/Rambler
Level or Stories 1
Additional Building Above Grade, Below Grade
Structure Type Dry Wall
New Construction N
Schools
Elementary Schools Maple Shad
Middle Schools Ralph J. Steinhauer
High Schools Maple Shade H.S.
School District Maple Shade Township Public Schools
Others
Senior Community No
Tax ID 19-00121-00001
Ownership Fee Simple
SqFt Source Assessor
Acceptable Financing Cash, Conventional, FHA, VA
Horse Property N
Listing Terms Cash, Conventional, FHA, VA
Financing Cash,Conventional,FHA,VA
Special Listing Condition Standard
Read Less Info
Want to know what your home might be worth? Contact us for a FREE valuation!

Our team is ready to help you sell your home for the highest possible price ASAP

Bought with Jeffrey Cofsky • RE/MAX Preferred - Cherry Hill
GET MORE INFORMATION




