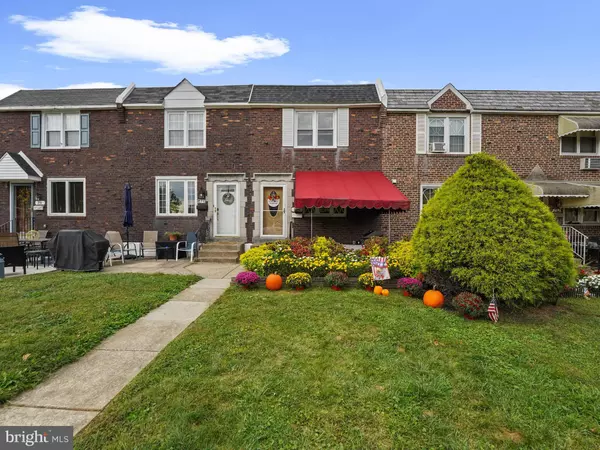For more information regarding the value of a property, please contact us for a free consultation.
Key Details
Sold Price $194,000
Property Type Townhouse
Sub Type Interior Row/Townhouse
Listing Status Sold
Purchase Type For Sale
Square Footage 1,152 sqft
Price per Sqft $168
Subdivision Westbrook Park
MLS Listing ID PADE2008780
Sold Date 12/03/21
Style AirLite
Bedrooms 3
Full Baths 2
HOA Y/N N
Abv Grd Liv Area 1,152
Originating Board BRIGHT
Year Built 1949
Annual Tax Amount $5,572
Tax Year 2021
Lot Size 2,831 Sqft
Acres 0.06
Lot Dimensions 16.00 x 120.00
Property Description
Here it is! 3 bedrooms 2 full bath solid brick row with full finished basement located in popular Westbrook Park section of Upper Darby Township shows pride of ownership and has been beautifully maintained and updated. From the time you drive up to this home until the time you leave, you will not be disappointed. You will be greeted by the colorful front level front lawn and cement front patio with custom fabric awning. . The interior of this home is painted in neutral colors and features beautiful gleaming hardwoods in the living room, dining room, stairs, and 2nd floor hallway. The living room with opened wall to basement, formal dining room and updated kitchen featuring wall to wall oak cabinetry, lots of counter space, breakfast bar/peninsula, newer appliances, gas cooking & dishwasher complete this 1st Floor: 2nd floor has master bedroom, two additional good-sized bedrooms with beautiful hardwoods and ceramic tiled hall bath. Basement: Full and beautifully finished with plush carpeting, recessed lighting, full bath (stall shower) and separate laundry room making this level perfect for additional living space or home office(s). Parking for one car in rear and large shed for additional storage. Newer front and rear storm doors, replacement windows, circuit breaker electric service, gas hot air heat, central air conditioning and MORE! Truly, there is nothing to do but, move in.
Location
State PA
County Delaware
Area Upper Darby Twp (10416)
Zoning RESIDENTIAL
Rooms
Basement Poured Concrete, Outside Entrance, Rear Entrance
Interior
Interior Features Ceiling Fan(s), Carpet, Floor Plan - Open, Kitchen - Eat-In, Stall Shower, Tub Shower, Walk-in Closet(s), Wood Floors
Hot Water Natural Gas
Heating Forced Air
Cooling Central A/C
Equipment Built-In Microwave, Built-In Range, Dishwasher, Disposal, Dryer - Gas, Oven/Range - Gas, Range Hood, Refrigerator, Washer, Water Heater
Appliance Built-In Microwave, Built-In Range, Dishwasher, Disposal, Dryer - Gas, Oven/Range - Gas, Range Hood, Refrigerator, Washer, Water Heater
Heat Source Natural Gas
Exterior
Garage Spaces 1.0
Water Access N
Accessibility None
Total Parking Spaces 1
Garage N
Building
Story 2
Foundation Concrete Perimeter
Sewer Public Sewer
Water Public
Architectural Style AirLite
Level or Stories 2
Additional Building Above Grade, Below Grade
New Construction N
Schools
School District Upper Darby
Others
Senior Community No
Tax ID 16-13-03745-00
Ownership Fee Simple
SqFt Source Assessor
Special Listing Condition Standard
Read Less Info
Want to know what your home might be worth? Contact us for a FREE valuation!

Our team is ready to help you sell your home for the highest possible price ASAP

Bought with Philip Winicov • RE/MAX Preferred - Newtown Square
GET MORE INFORMATION




