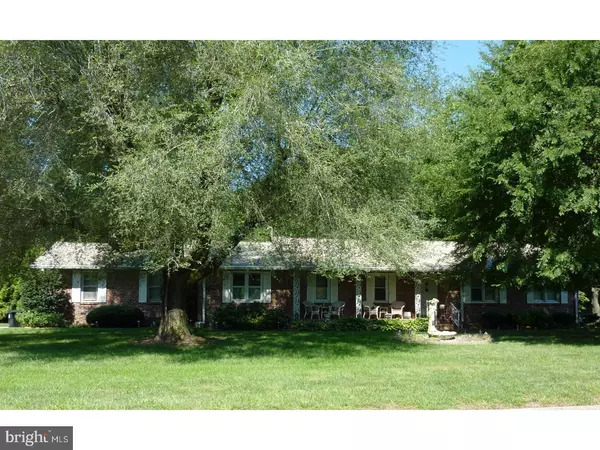For more information regarding the value of a property, please contact us for a free consultation.
Key Details
Sold Price $243,000
Property Type Single Family Home
Sub Type Detached
Listing Status Sold
Purchase Type For Sale
Square Footage 1,828 sqft
Price per Sqft $132
Subdivision Brookdale Hgts
MLS Listing ID 1000367737
Sold Date 06/07/18
Style Ranch/Rambler
Bedrooms 4
Full Baths 3
HOA Y/N N
Abv Grd Liv Area 1,828
Originating Board TREND
Year Built 1970
Annual Tax Amount $1,196
Tax Year 2017
Lot Size 1.000 Acres
Acres 1.0
Lot Dimensions 1
Property Description
Gorgeous four bedroom, three bath, brick ranch on a nicely landscaped acre with a full finished walk out basement, oversized two car garage and in ground pool is now available. This well-appointed home has a sunroom, hardwood floors, granite countertops, custom curtains, patio, and shed just to name a few extras. Start with a brick front porch and step into the slate tile foyer. Formal living room with French doors and hardwood floor is just off the foyer. Formal dining room has hardwood floor and wood trim and is conveniently off the eat in kitchen. The kitchen has granite countertops, tile backsplash, movable island, tile floor, boxed plant window over sink and all appliances too, including a refrigerator with double drawer freezer. The large family room has hardwood floors, fancy chandelier, brick fireplace, and built in bookcases. The sunroom has three walls of windows and looks over the private backyard with mature trees. The owner's suite has hardwood floors, mirrored closet doors and full bathroom with walk in tile shower. Two other spacious bedrooms have hardwood floors and one has a walk in closet. The hall bath has tile floors, double sink vanity and tiled tub/shower. The home is practically doubled in living space with the finished basement. Down the stairs to a cozy study nook, and sitting area that has the double doors that open onto the patio. A large rec room with windows and brick fireplace and another large room which includes the pool table gives you plenty of space for any indoor activities. There is another room with a window that can be used as a bedroom and a full bath. There is a storage area lined with floor to ceiling shelves which gives plenty of space for stowing items. The oversized turned two car garage has an automatic garage opener, work counter with cabinet storage, and service door to the backyard. The peaceful and private backyard backs up to mature trees. There is a flat open space for any fun lawn activities, shaded places under the trees in back, or the patio to sit and relax. A path leads you to the in ground pool which is sequestered away from the house by tall bushes. There is a raised platform for viewing the pool activity, a deck that a table and chairs could go on and don't forget the diving board. Large shed can take all your outdoor equipment, so you are not using up space in the garage. This is a rare home, so don't miss out, book your tour today!
Location
State DE
County Kent
Area Caesar Rodney (30803)
Zoning RS1
Rooms
Other Rooms Living Room, Dining Room, Primary Bedroom, Sitting Room, Bedroom 2, Bedroom 3, Kitchen, Game Room, Family Room, Bedroom 1, Sun/Florida Room, Laundry, Other
Basement Full, Outside Entrance, Fully Finished
Interior
Interior Features Primary Bath(s), Ceiling Fan(s), Water Treat System, Stall Shower
Hot Water Natural Gas
Heating Electric
Cooling Central A/C
Flooring Wood, Fully Carpeted
Fireplaces Number 2
Fireplaces Type Brick, Gas/Propane
Fireplace Y
Heat Source Electric
Laundry Basement
Exterior
Exterior Feature Patio(s), Porch(es)
Parking Features Inside Access, Garage Door Opener, Oversized
Garage Spaces 5.0
Pool In Ground
Water Access N
Roof Type Pitched,Shingle
Accessibility None
Porch Patio(s), Porch(es)
Attached Garage 2
Total Parking Spaces 5
Garage Y
Building
Story 1
Sewer Public Sewer
Water Well
Architectural Style Ranch/Rambler
Level or Stories 1
Additional Building Above Grade, Shed
New Construction N
Schools
Elementary Schools W.B. Simpson
School District Caesar Rodney
Others
Senior Community No
Tax ID NM-00-10416-01-4700-000
Ownership Fee Simple
Security Features Security System
Read Less Info
Want to know what your home might be worth? Contact us for a FREE valuation!

Our team is ready to help you sell your home for the highest possible price ASAP

Bought with Erin Hogan • Patterson-Schwartz-Hockessin
GET MORE INFORMATION




