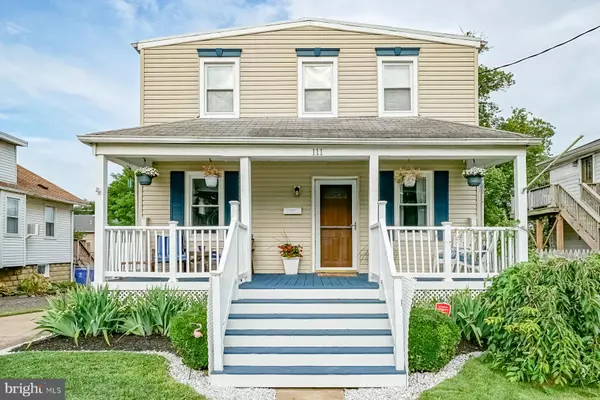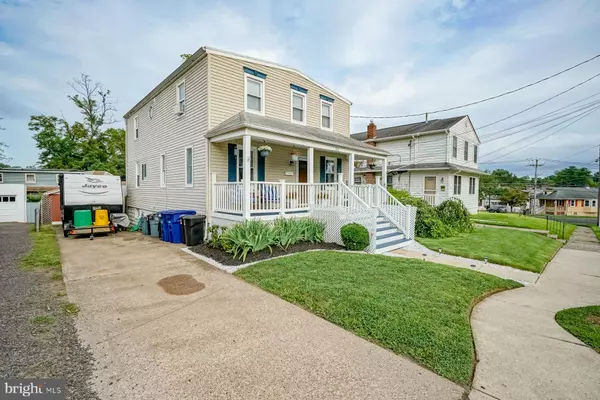For more information regarding the value of a property, please contact us for a free consultation.
Key Details
Sold Price $335,222
Property Type Single Family Home
Sub Type Detached
Listing Status Sold
Purchase Type For Sale
Square Footage 1,742 sqft
Price per Sqft $192
Subdivision None Available
MLS Listing ID NJBL2005664
Sold Date 11/30/21
Style Colonial
Bedrooms 5
Full Baths 2
HOA Y/N N
Abv Grd Liv Area 1,742
Originating Board BRIGHT
Year Built 1920
Annual Tax Amount $7,720
Tax Year 2020
Lot Size 6,250 Sqft
Acres 0.14
Lot Dimensions 50.00 x 125.00
Property Description
Welcome to 111 S Cedar Ave, this stunning Colonial located in the heart of Maple Shade is looking for a new owner. This 5 bedrooms 2 bath home is full of charm. As you walk up you are welcomed by a covered front porch, where you can enjoy a coffee, sunrise, or sunset. Walk into an open foyer featuring new hardwood laminate flooring through the dinning area and into the kitchen. The family room to the left offer a great space for entertaining. The large dining are with a bow area with windows gives you plenty of space to have a family dinner. The kitchen offers stainless appliances, with upgraded countertops, beverage fridge, and breakfast style counter seating. The main floor also has the Master bedroom with full bath. Upstairs features 4 large bedrooms and 1 full bath. New carpet is being installed throughout upstairs and rooms. Basement offers plenty of storage along with washer and dryer, and has door access to backyard. The back yard has amazing features, large deck for entertaining, ground level deck of the garage with sunshade, and large yard with a gravel landscaped fire pit. The large driveway can park up to 3 cars and leads up to the garage. The garage is used as a home gym with features a front entry from the driveway, or sliding door from the backyard side. This can be turned back into a traditional garage, turned into a bonus room, office, it offers endless options. Solar panels installed.(seller is will to offer a concession at closing to reduce solar loan payment at closing) Seller will include 1 year home warranty with home purchase as well. Make your in person showing appointment today, you don't want to miss this one.
Location
State NJ
County Burlington
Area Maple Shade Twp (20319)
Zoning RESIDENTIAL
Rooms
Basement Unfinished, Outside Entrance
Main Level Bedrooms 1
Interior
Interior Features Ceiling Fan(s), Breakfast Area, Dining Area, Entry Level Bedroom, Recessed Lighting, Stall Shower, Upgraded Countertops
Hot Water Natural Gas
Heating Forced Air
Cooling Central A/C
Flooring Carpet, Luxury Vinyl Plank, Tile/Brick
Equipment Built-In Microwave, Dishwasher, Energy Efficient Appliances, Oven - Self Cleaning, Stainless Steel Appliances, Washer, Dryer, Water Heater
Furnishings No
Fireplace N
Appliance Built-In Microwave, Dishwasher, Energy Efficient Appliances, Oven - Self Cleaning, Stainless Steel Appliances, Washer, Dryer, Water Heater
Heat Source Natural Gas
Laundry Basement
Exterior
Parking Features Garage - Front Entry, Garage - Side Entry, Additional Storage Area
Garage Spaces 4.0
Fence Wood
Water Access N
Roof Type Architectural Shingle
Accessibility None
Total Parking Spaces 4
Garage Y
Building
Story 3
Foundation Brick/Mortar
Sewer Public Sewer
Water Public
Architectural Style Colonial
Level or Stories 3
Additional Building Above Grade, Below Grade
Structure Type Dry Wall
New Construction N
Schools
Elementary Schools Maude M. Wilkins E.S.
Middle Schools Ralph J. Steinhauer
High Schools Maple Shade H.S.
School District Maple Shade Township Public Schools
Others
Pets Allowed Y
Senior Community No
Tax ID 19-00151-00005
Ownership Fee Simple
SqFt Source Assessor
Acceptable Financing FHA, Cash, Conventional
Horse Property N
Listing Terms FHA, Cash, Conventional
Financing FHA,Cash,Conventional
Special Listing Condition Standard
Pets Allowed No Pet Restrictions
Read Less Info
Want to know what your home might be worth? Contact us for a FREE valuation!

Our team is ready to help you sell your home for the highest possible price ASAP

Bought with Melanie A Costa • RE/MAX Prime Real Estate
GET MORE INFORMATION




