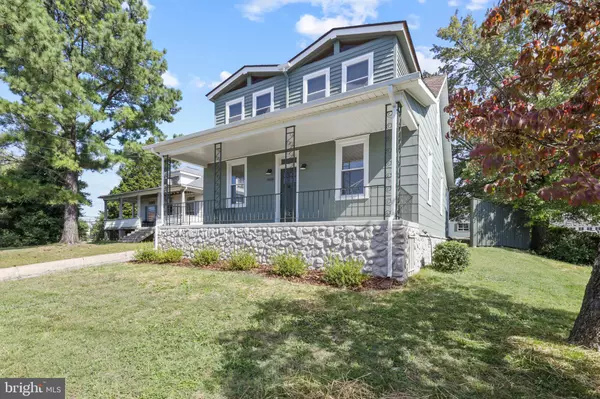For more information regarding the value of a property, please contact us for a free consultation.
Key Details
Sold Price $386,000
Property Type Single Family Home
Sub Type Detached
Listing Status Sold
Purchase Type For Sale
Square Footage 1,656 sqft
Price per Sqft $233
Subdivision Nottingham
MLS Listing ID MDBC2013300
Sold Date 11/29/21
Style Traditional
Bedrooms 3
Full Baths 2
HOA Y/N N
Abv Grd Liv Area 1,656
Originating Board BRIGHT
Year Built 1928
Annual Tax Amount $3,236
Tax Year 2020
Lot Size 0.684 Acres
Acres 0.68
Lot Dimensions 1.00 x
Property Description
Beautiful, sunny, 3BR 2BA Cape Cod *Shows like a model home featuring vaulted ceilings, large windows, skylights and classic 1930's moldings *White gourmet kitchen with granite counters and stainless appliances *Sunny laundry room adjacent to kitchen *Private master bath opens to secluded balcony with morning sun *Full basement with outside entrance *Covered front porch *French doors in kitchen lead to private back patio **Huge parking area adjoins a 23'x42' (approx.1,000 sq. ft.) garage/outbuilding with 9 1/2' ceilings *Currently setup for use as an automotive shop with 2 service bays and a 16'x23' shop/office area with work bench and wood stove *Outbuilding also has a 5 deep climb down service pit, floor drain, hookups for water & sewer, and conduits for 60 amp+ electric service *Perfect for a home auto shop, a small family business, or conversion to an in-law suite/apartment, etc. *Possibilities are endless *Existing foundation for future garden/storage shed located next to garage *Almost 3/4 acre lot with huge treed backyard *Above grade finished area of house is approx. 1656 sq. ft. *All information is Sellers best knowledge, Buyer to do own diligence.
Location
State MD
County Baltimore
Zoning R
Rooms
Other Rooms Living Room, Dining Room, Primary Bedroom, Bedroom 2, Bedroom 3, Kitchen, Laundry, Bathroom 2, Primary Bathroom
Basement Connecting Stairway, Interior Access, Walkout Stairs
Interior
Interior Features Carpet, Ceiling Fan(s), Floor Plan - Traditional, Formal/Separate Dining Room, Kitchen - Gourmet, Kitchen - Table Space, Recessed Lighting, Skylight(s), Upgraded Countertops, Wood Floors
Hot Water Electric
Heating Forced Air
Cooling Central A/C
Flooring Carpet, Laminated
Equipment Dishwasher, Disposal, Oven - Self Cleaning, Oven/Range - Electric, Refrigerator, Stainless Steel Appliances, Washer - Front Loading, Water Heater, Dryer
Appliance Dishwasher, Disposal, Oven - Self Cleaning, Oven/Range - Electric, Refrigerator, Stainless Steel Appliances, Washer - Front Loading, Water Heater, Dryer
Heat Source Natural Gas
Laundry Main Floor
Exterior
Exterior Feature Deck(s), Patio(s)
Parking Features Garage - Side Entry, Additional Storage Area, Oversized, Other
Garage Spaces 2.0
Water Access N
Roof Type Architectural Shingle
Accessibility 2+ Access Exits
Porch Deck(s), Patio(s)
Attached Garage 2
Total Parking Spaces 2
Garage Y
Building
Story 3
Foundation Permanent
Sewer Public Sewer
Water Public
Architectural Style Traditional
Level or Stories 3
Additional Building Above Grade, Below Grade
Structure Type 9'+ Ceilings,Cathedral Ceilings
New Construction N
Schools
School District Baltimore County Public Schools
Others
Senior Community No
Tax ID 04141426020450
Ownership Fee Simple
SqFt Source Assessor
Special Listing Condition Standard
Read Less Info
Want to know what your home might be worth? Contact us for a FREE valuation!

Our team is ready to help you sell your home for the highest possible price ASAP

Bought with Khalid Akbari • Samson Properties
GET MORE INFORMATION




