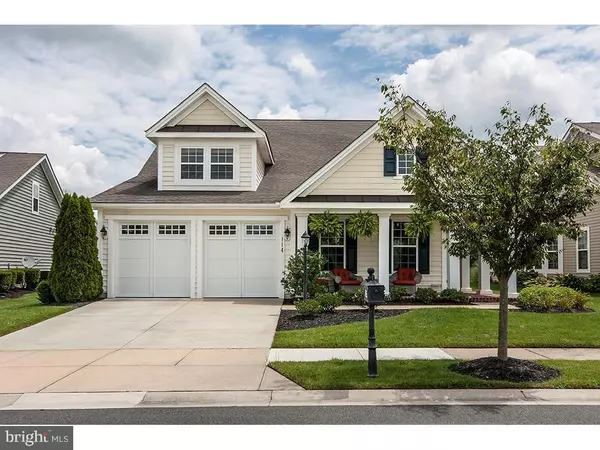For more information regarding the value of a property, please contact us for a free consultation.
Key Details
Sold Price $309,900
Property Type Single Family Home
Sub Type Detached
Listing Status Sold
Purchase Type For Sale
Square Footage 3,100 sqft
Price per Sqft $99
Subdivision Heritage Shores
MLS Listing ID 1001584840
Sold Date 05/21/18
Style Contemporary
Bedrooms 3
Full Baths 2
Half Baths 1
HOA Fees $247/ann
HOA Y/N Y
Abv Grd Liv Area 3,100
Originating Board SCAOR
Year Built 2006
Annual Tax Amount $3,880
Lot Size 7,841 Sqft
Acres 0.18
Property Description
Heritage Shores living at its best! Lennar Sussex model is true elegance and beauty at less than $100/sq ft. From the most formal of settings with a living and dining room to a casual eat-in kitchen open to the family room. Cozy up cool evenings with a double sided gas fireplace. Enjoy from the family room or the sunroom. Spacious 1st floor master suite with 2 closets. The master bathroom has double vanities, walk-in shower, and soaking tub ? Relax-Rejuvenate-Renew. Not enough? Then go upstairs. You have a loft, 2 bedrooms and a full bathroom. Guests might never leave! Brand new carpeting installed upstairs. The community has something for everyone. Meet and greet neighbors at the clubhouse ? restaurant ? gym ? inside or outside pool and now the ?Sugar Beet Market? Resident artisans showing off their talents along with a host of goods. Weekly entertainment. Invisible dog fence conveys.
Location
State DE
County Sussex
Area Northwest Fork Hundred (31012)
Rooms
Other Rooms Living Room, Dining Room, Primary Bedroom, Kitchen, Family Room, Sun/Florida Room, Loft, Additional Bedroom
Interior
Interior Features Attic, Breakfast Area, Combination Kitchen/Living, Pantry, Entry Level Bedroom, Ceiling Fan(s), WhirlPool/HotTub, Window Treatments
Hot Water Natural Gas
Heating Baseboard
Cooling Central A/C
Flooring Carpet, Hardwood, Tile/Brick
Fireplaces Number 1
Fireplaces Type Gas/Propane
Equipment Cooktop, Dishwasher, Disposal, Dryer - Electric, Exhaust Fan, Icemaker, Refrigerator, Microwave, Oven - Double, Oven - Self Cleaning, Washer, Water Heater
Furnishings No
Fireplace Y
Window Features Insulated,Screens,Storm
Appliance Cooktop, Dishwasher, Disposal, Dryer - Electric, Exhaust Fan, Icemaker, Refrigerator, Microwave, Oven - Double, Oven - Self Cleaning, Washer, Water Heater
Heat Source Natural Gas
Exterior
Exterior Feature Patio(s)
Parking Features Garage Door Opener
Amenities Available Retirement Community, Community Center, Fitness Center, Party Room, Golf Course, Jog/Walk Path, Swimming Pool, Pool - Outdoor, Putting Green, Tennis Courts
Water Access N
Roof Type Architectural Shingle
Porch Patio(s)
Garage Y
Building
Lot Description Landscaping
Story 2
Foundation Slab
Sewer Public Sewer
Water Public
Architectural Style Contemporary
Level or Stories 2
Additional Building Above Grade
Structure Type Vaulted Ceilings
New Construction N
Schools
School District Woodbridge
Others
Senior Community Yes
Age Restriction 55
Tax ID 131-14.00-268.00
Ownership Fee Simple
SqFt Source Estimated
Acceptable Financing Cash, Conventional, FHA, VA
Listing Terms Cash, Conventional, FHA, VA
Financing Cash,Conventional,FHA,VA
Read Less Info
Want to know what your home might be worth? Contact us for a FREE valuation!

Our team is ready to help you sell your home for the highest possible price ASAP

Bought with GEORGE THOMASSON • Berkshire Hathaway HomeServices PenFed Realty
GET MORE INFORMATION


