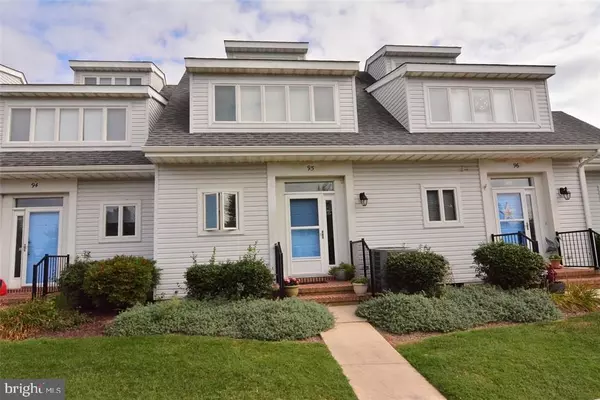For more information regarding the value of a property, please contact us for a free consultation.
Key Details
Sold Price $245,000
Property Type Condo
Sub Type Condo/Co-op
Listing Status Sold
Purchase Type For Sale
Square Footage 1,800 sqft
Price per Sqft $136
Subdivision Henlopen Gardens
MLS Listing ID 1001026078
Sold Date 03/24/17
Style Contemporary
Bedrooms 3
Full Baths 2
Half Baths 1
Condo Fees $2,600
HOA Y/N N
Abv Grd Liv Area 1,800
Originating Board SCAOR
Year Built 1995
Annual Tax Amount $1,267
Property Description
Not your average Henlopen Gardens unit! This cream of the crop townhouse offers distinctive updates; hardwood floors, updated lighting and custom paint. The renovated kitchen, featuring stainless appliances, custom tile counters, backsplash and breakfast bar, flows seamlessly into the dining area. The main floor is all one level (no sunken living room = better flow) The great room, appointed with built-ins and a wood burning fireplace, overlooks the rear patio. This home features 2 FULL baths and a powder room. The partially finished basement provides extra living area and a laundry/utility room/storage (18?x12?). You will cherish the ample indoor and outdoor storage. Easy access town to downtown Lewes, the beach and the Lewes Rehoboth Bike trail.
Location
State DE
County Sussex
Area Lewes Rehoboth Hundred (31009)
Rooms
Other Rooms Dining Room, Primary Bedroom, Kitchen, Game Room, Great Room, Laundry, Additional Bedroom
Basement Full, Partially Finished
Interior
Interior Features Breakfast Area, Ceiling Fan(s)
Hot Water Electric
Heating Wood Burn Stove, Forced Air, Heat Pump(s)
Cooling Heat Pump(s)
Flooring Carpet, Hardwood
Fireplaces Number 1
Fireplaces Type Wood
Equipment Dishwasher, Disposal, Dryer - Electric, Icemaker, Refrigerator, Microwave, Oven/Range - Electric, Washer, Water Heater
Furnishings No
Fireplace Y
Appliance Dishwasher, Disposal, Dryer - Electric, Icemaker, Refrigerator, Microwave, Oven/Range - Electric, Washer, Water Heater
Exterior
Exterior Feature Patio(s)
Water Access N
Roof Type Architectural Shingle
Porch Patio(s)
Garage N
Building
Story 3
Unit Features Garden 1 - 4 Floors
Foundation Block
Sewer Public Sewer
Water Public
Architectural Style Contemporary
Level or Stories 3+
Additional Building Above Grade
New Construction N
Schools
School District Cape Henlopen
Others
Tax ID 335-08.00-35.05-95
Ownership Condominium
SqFt Source Estimated
Acceptable Financing Cash, Conventional
Listing Terms Cash, Conventional
Financing Cash,Conventional
Read Less Info
Want to know what your home might be worth? Contact us for a FREE valuation!

Our team is ready to help you sell your home for the highest possible price ASAP

Bought with Debbie Reed • RE/MAX Realty Group Rehoboth
GET MORE INFORMATION




