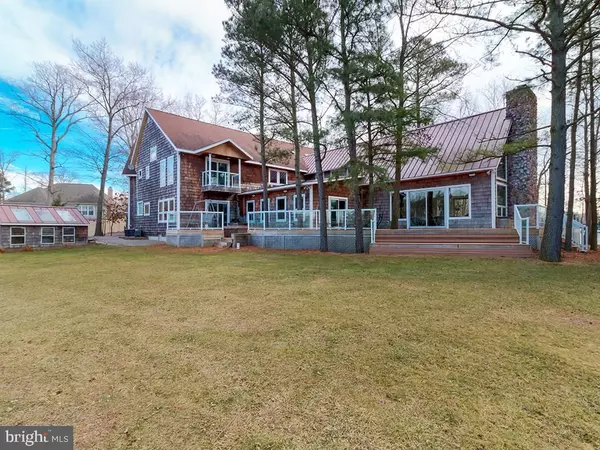For more information regarding the value of a property, please contact us for a free consultation.
Key Details
Sold Price $780,000
Property Type Single Family Home
Sub Type Detached
Listing Status Sold
Purchase Type For Sale
Square Footage 7,200 sqft
Price per Sqft $108
Subdivision Lakewood Estates Ii
MLS Listing ID 1001014154
Sold Date 02/09/17
Style Contemporary
Bedrooms 3
Full Baths 4
Half Baths 1
HOA Y/N N
Abv Grd Liv Area 7,200
Originating Board SCAOR
Year Built 2006
Lot Size 1.430 Acres
Acres 1.43
Property Description
Breezy Point - Breathtaking custom built waterfront retreat on a wooded one-and-a-half acre. Step into the gracious foyer that leads to the centerpiece dining room. The great room boasts 24 foot ceilings, wood burning fireplace and expansive natural views. The chefs kitchen is adjoined by a sunroom with gas grill and a walk-in pantry. First floor owners suite with luxury bath and outdoor hot tub on the wraparound deck. Luxurious touches throughout including an endless pool, polished porcelain flooring, mahogony, beech, bloodwood, cherry and rosewood finishes, waterside gazebo and greenhouse. Ascend the curved stairway to the library, a light-filled studio, a second suite and an expansive recreation room with separate entrance. The home theatre is complete with lounge seating. Realize your dream in this captivating home.
Location
State DE
County Sussex
Area Dagsboro Hundred (31005)
Rooms
Other Rooms Dining Room, Primary Bedroom, Kitchen, Game Room, Sun/Florida Room, Great Room, Laundry, Other, Efficiency (Additional), Media Room, Additional Bedroom
Interior
Interior Features Attic, Kitchen - Island, Pantry, Entry Level Bedroom, Ceiling Fan(s), Skylight(s), WhirlPool/HotTub, Wet/Dry Bar
Hot Water Electric
Heating Wood Burn Stove, Heat Pump(s), Zoned, Radiant
Cooling Central A/C
Flooring Carpet, Hardwood, Heated, Tile/Brick
Fireplaces Number 1
Fireplaces Type Wood
Equipment Central Vacuum, Compactor, Cooktop - Down Draft, Dishwasher, Dryer - Electric, Icemaker, Refrigerator, Microwave, Oven - Double, Oven - Wall, Washer, Water Heater
Furnishings No
Fireplace Y
Window Features Insulated
Appliance Central Vacuum, Compactor, Cooktop - Down Draft, Dishwasher, Dryer - Electric, Icemaker, Refrigerator, Microwave, Oven - Double, Oven - Wall, Washer, Water Heater
Exterior
Exterior Feature Balcony, Deck(s), Wrap Around
Pool Indoor
Water Access Y
View Lake, Pond
Roof Type Architectural Shingle,Metal
Porch Balcony, Deck(s), Wrap Around
Garage Y
Building
Lot Description Cul-de-sac, Trees/Wooded
Story 2
Foundation Block, Crawl Space
Sewer Gravity Sept Fld
Water Well
Architectural Style Contemporary
Level or Stories 2
Additional Building Above Grade
Structure Type Vaulted Ceilings
New Construction N
Schools
School District Indian River
Others
Tax ID 133-19.00-339.00
Ownership Fee Simple
SqFt Source Estimated
Acceptable Financing Cash, Conventional
Listing Terms Cash, Conventional
Financing Cash,Conventional
Read Less Info
Want to know what your home might be worth? Contact us for a FREE valuation!

Our team is ready to help you sell your home for the highest possible price ASAP

Bought with BRYCE LINGO • Jack Lingo - Rehoboth
GET MORE INFORMATION




