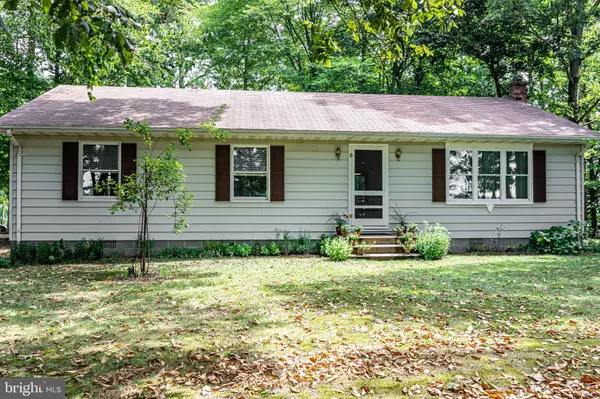For more information regarding the value of a property, please contact us for a free consultation.
Key Details
Sold Price $307,000
Property Type Single Family Home
Sub Type Detached
Listing Status Sold
Purchase Type For Sale
Square Footage 1,344 sqft
Price per Sqft $228
Subdivision None Available
MLS Listing ID MDTA2000548
Sold Date 11/23/21
Style Ranch/Rambler
Bedrooms 3
Full Baths 2
HOA Y/N N
Abv Grd Liv Area 1,344
Originating Board BRIGHT
Year Built 1978
Annual Tax Amount $1,221
Tax Year 2021
Lot Size 0.900 Acres
Acres 0.9
Property Description
This gorgeous 3 bedroom 2 bathroom Rancher is situated on a generous nearly acre lot, surrounded by preserved farmland and woodlands, offering quiet, countryside views of wildlife, sunrises and sunsets every day. Rural living doesn't get better than this property, featuring mature trees, lush landscaping with perennial flowers and ample views of the hot air balloons at Triple Creek Winery. Centrally located, this home is just 1.5 hours from major cities such as Washington D.C., Baltimore and Ocean City, 45 minutes to Dover and a quick drive to downtown Easton and multiple boat ramps along the Choptank River and Chesapeake Bay. Nestled in the Chapel School District with low property taxes, this location is highly sought-after! The home highlights multiple upgrades throughout such as new plumbing, updated carpeting and LPV flooring as well as stainless steel appliances throughout the eat-in kitchen. Cozy up next to the charming wood stove with brick surround while watching your favorite shows or getting lost in a new book in the spacious living room. Unwind after long days in the generous owner's suite with an attached bathroom equipped with a large vanity and standing shower. Two additional bedrooms and another full bathroom allow plenty of space for all your loved ones! Better yet this property includes pull down stairs to a 8' x 48' storage space and a 20' x 24' shed, offering room for your knickknacks. Beautifully maintained in a desirable setting, this home has it all- schedule your private tour today to check out this gorgeous property!
Location
State MD
County Talbot
Zoning R
Rooms
Main Level Bedrooms 3
Interior
Interior Features Breakfast Area, Carpet, Combination Kitchen/Dining, Dining Area, Entry Level Bedroom, Floor Plan - Traditional, Kitchen - Eat-In, Kitchen - Country, Primary Bath(s), Wood Floors, Crown Moldings, Wood Stove
Hot Water Electric
Heating Heat Pump(s), Baseboard - Electric
Cooling Central A/C
Flooring Hardwood, Carpet, Luxury Vinyl Plank, Vinyl
Equipment Built-In Microwave, Oven/Range - Electric, Refrigerator, Icemaker, Stainless Steel Appliances, Cooktop
Appliance Built-In Microwave, Oven/Range - Electric, Refrigerator, Icemaker, Stainless Steel Appliances, Cooktop
Heat Source Electric
Laundry Main Floor
Exterior
Water Access N
View Pasture, Trees/Woods
Accessibility None
Garage N
Building
Lot Description Backs to Trees, Front Yard, Rear Yard, Not In Development, Private, Rural, Trees/Wooded
Story 1
Sewer On Site Septic
Water Well
Architectural Style Ranch/Rambler
Level or Stories 1
Additional Building Above Grade, Below Grade
New Construction N
Schools
School District Talbot County Public Schools
Others
Senior Community No
Tax ID 2104160266
Ownership Fee Simple
SqFt Source Estimated
Special Listing Condition Standard
Read Less Info
Want to know what your home might be worth? Contact us for a FREE valuation!

Our team is ready to help you sell your home for the highest possible price ASAP

Bought with Nicholas D'Ambrosia • Long & Foster Companies
GET MORE INFORMATION




