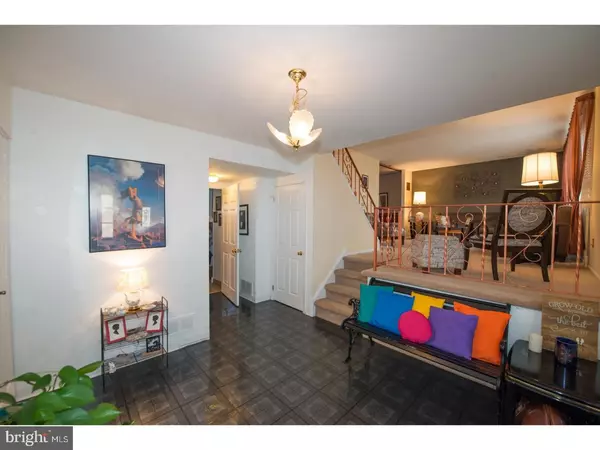For more information regarding the value of a property, please contact us for a free consultation.
Key Details
Sold Price $370,000
Property Type Single Family Home
Sub Type Detached
Listing Status Sold
Purchase Type For Sale
Square Footage 2,185 sqft
Price per Sqft $169
Subdivision Pine Valley
MLS Listing ID 1000298010
Sold Date 06/06/18
Style Traditional,Split Level
Bedrooms 4
Full Baths 2
Half Baths 1
HOA Y/N N
Abv Grd Liv Area 2,185
Originating Board TREND
Year Built 1969
Annual Tax Amount $4,169
Tax Year 2018
Lot Size 8,380 Sqft
Acres 0.19
Lot Dimensions 33X117
Property Description
Magnificent 4 bedroom 2.5 bathroom split-level home on a cul-de-sac in Pine Valley. Walk through the front door into the wide foyer with beautiful tile floor, nice closets space and an open look. The formal living room has a beautiful three piece window that lets in lots of natural light and has calming tones in both carpet and paint for ultimate relaxation. The long dining room can accommodate an extended family and has beautiful hardwood floors. The eat-in kitchen has plenty of cabinets and counter space, a nice sitting area, tile floors and two access points. The lower level family room has nice Berber carpet, neutral paint, has backyard access and is a few steps away from a large Powder Room. The main hall bathroom has been updated with white tile floors, a newer vanity and sink as well as a nice cut out for Linens. All four bedrooms are on the second floor with six panel doors and plenty of closet space. The master bedroom has multiple windows for sunlight, a ceiling fan, and a full master bathroom with white tile vanity, tile floors and a glass double door walk-in shower. There's a separate area on the entry level floor between the garage and family room used for laundry and or a mud room. The large backyard is built for relaxing or entertaining with a big beautiful in-ground pool and a direct gas line for your grill and pool heater. The pool is serviced annually and in great condition. There is also a huge unfinished basement with potential for all kinds of things. This home also sits inside the Greenberg/St Albert the Great school zone.
Location
State PA
County Philadelphia
Area 19115 (19115)
Zoning RSD3
Rooms
Other Rooms Living Room, Dining Room, Primary Bedroom, Bedroom 2, Bedroom 3, Kitchen, Family Room, Bedroom 1, Attic
Basement Full, Unfinished
Interior
Interior Features Primary Bath(s), Ceiling Fan(s), Kitchen - Eat-In
Hot Water Natural Gas
Heating Gas, Forced Air
Cooling Central A/C
Flooring Wood, Fully Carpeted, Tile/Brick
Equipment Dishwasher
Fireplace N
Window Features Replacement
Appliance Dishwasher
Heat Source Natural Gas
Laundry Lower Floor
Exterior
Exterior Feature Patio(s)
Garage Spaces 3.0
Fence Other
Pool In Ground
Utilities Available Cable TV
Water Access N
Roof Type Shingle
Accessibility None
Porch Patio(s)
Attached Garage 1
Total Parking Spaces 3
Garage Y
Building
Lot Description Cul-de-sac, Front Yard, Rear Yard, SideYard(s)
Story Other
Sewer Public Sewer
Water Public
Architectural Style Traditional, Split Level
Level or Stories Other
Additional Building Above Grade
New Construction N
Schools
School District The School District Of Philadelphia
Others
Senior Community No
Tax ID 581094200
Ownership Fee Simple
Acceptable Financing Conventional, VA, FHA 203(b)
Listing Terms Conventional, VA, FHA 203(b)
Financing Conventional,VA,FHA 203(b)
Read Less Info
Want to know what your home might be worth? Contact us for a FREE valuation!

Our team is ready to help you sell your home for the highest possible price ASAP

Bought with Thampi Pothen • Realty Diamond Group
GET MORE INFORMATION




