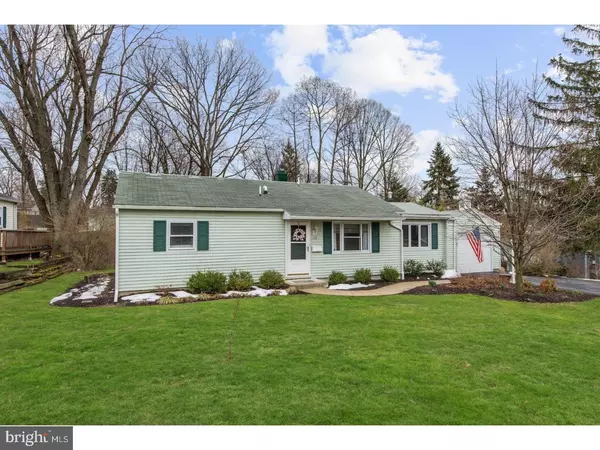For more information regarding the value of a property, please contact us for a free consultation.
Key Details
Sold Price $316,000
Property Type Single Family Home
Sub Type Detached
Listing Status Sold
Purchase Type For Sale
Square Footage 1,177 sqft
Price per Sqft $268
Subdivision None Available
MLS Listing ID 1000347298
Sold Date 06/06/18
Style Ranch/Rambler
Bedrooms 3
Full Baths 1
Half Baths 1
HOA Y/N N
Abv Grd Liv Area 1,177
Originating Board TREND
Year Built 1951
Annual Tax Amount $3,137
Tax Year 2018
Lot Size 0.283 Acres
Acres 0.28
Property Description
Welcome to 116 Gable Road, a "cute as a button" rancher in Paoli! This home is so close to the train station, all the fit-bitters in the area should take note if they commute into the city by train. Located a block off of Paoli Pike, it benefits from a walkable neighborhood, where neighbors chat on the sidewalks or over the back yard fence. And speaking of back yards, this one is perfect for BBQs, yard games, camp-outs, or a relaxing place for after work drinks and relaxation. Also, noteworthy, walking distance to the new Fox Hollow trail, a very nice walking trail. Close to new Worthington Shopping Center with Target and Wegmans, Chester Valley Trail, and walking distance to Green Tree Park. You will find a shed for all of your storage needs, and the large width patio can be accessed from the family room or dining room. Inside, your guests are welcomed into a large living room, and then it is onto the kitchen (the heart of every home) and then the great room with it's new flooring and a cozy wood burner for chilly winter nights. The kitchen has been upgraded with new appliances and a great backsplash. The addition to the rear of home is currently used as a dining room, but could also be configured with seating for a sun room if you prefer. Down the hall from the living room are three nice, assorted sized bedrooms. And a one car garage with new door and opener fronts the two off street parking spots. Some of the recent improvements include: Lennox HVAC system, front walk and step, range, tile backsplash, washer & dryer, flooring in great room, windows in bedrooms, and more. This may be the best deal on a three bedroom single today!
Location
State PA
County Chester
Area Willistown Twp (10354)
Zoning R3
Rooms
Other Rooms Living Room, Dining Room, Primary Bedroom, Bedroom 2, Kitchen, Family Room, Bedroom 1, Laundry, Other
Interior
Interior Features Butlers Pantry, Ceiling Fan(s), Wood Stove, Breakfast Area
Hot Water Natural Gas
Heating Gas, Forced Air
Cooling Central A/C
Flooring Wood, Fully Carpeted
Equipment Dishwasher, Disposal
Fireplace N
Appliance Dishwasher, Disposal
Heat Source Natural Gas
Laundry Main Floor
Exterior
Exterior Feature Patio(s)
Garage Spaces 3.0
Water Access N
Accessibility None
Porch Patio(s)
Attached Garage 1
Total Parking Spaces 3
Garage Y
Building
Lot Description Level
Story 1
Sewer Public Sewer
Water Public
Architectural Style Ranch/Rambler
Level or Stories 1
Additional Building Above Grade
Structure Type Cathedral Ceilings
New Construction N
Schools
School District Great Valley
Others
Senior Community No
Tax ID 54-01Q-0120
Ownership Fee Simple
Read Less Info
Want to know what your home might be worth? Contact us for a FREE valuation!

Our team is ready to help you sell your home for the highest possible price ASAP

Bought with Jane M Battles • Heritage Real Estate-Wayne
GET MORE INFORMATION




