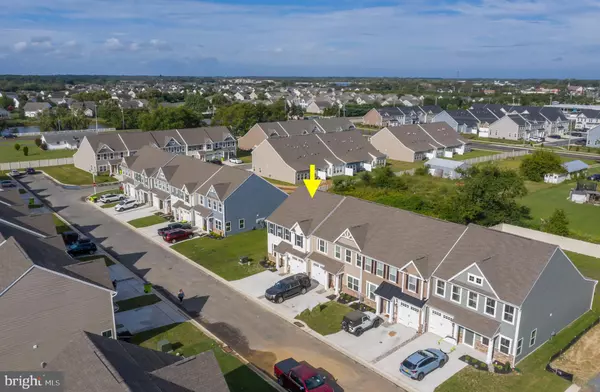For more information regarding the value of a property, please contact us for a free consultation.
Key Details
Sold Price $390,000
Property Type Condo
Sub Type Condo/Co-op
Listing Status Sold
Purchase Type For Sale
Square Footage 2,200 sqft
Price per Sqft $177
Subdivision Sunset Glen
MLS Listing ID DESU2007126
Sold Date 11/17/21
Style Coastal
Bedrooms 3
Full Baths 2
Half Baths 1
Condo Fees $247/mo
HOA Y/N N
Abv Grd Liv Area 2,200
Originating Board BRIGHT
Year Built 2021
Annual Tax Amount $1,020
Tax Year 2021
Lot Dimensions 0.00 x 0.00
Property Description
This coastal-inspired end-unit villa is going to knock your sandals off! At only 2 months young this home and its furnishings could be yours today! As soon as you walk through the front door you are going to fall in love with the open concept layout which features wide plank flooring throughout the entire main living area. The dining area in the front of the home flows directly into the kitchen. The kitchen features stainless steel appliances, a large island, under cabinet lighting, tile backsplash and quartz countertops. The kitchen is open directly to the great room and rear sunroom with the wonderful vaulted ceiling. The first floor also features the owner's suite, equipped with a large tiled walk-in shower with frameless glass shower door, double vanities with quartz countertops, upgraded faucet fixtures, upgraded lighting and a large walk-in closet. Enjoy the brand new stacked front loading washer & dryer which are on the first floor as well. The second floor features two spacious guest bedrooms, the guest bathroom and a large loft area which is perfect for another living room or guest area. Situated on arguably one of the most private homesites in the community on the cul-de-sac! You owe it to yourself to come tour this incredible villa located just minutes from Downtown Historic Lewes and the Cape Henlopen State Park! Call now to schedule your private tour!
Location
State DE
County Sussex
Area Lewes Rehoboth Hundred (31009)
Zoning AR-1
Rooms
Other Rooms Dining Room, Primary Bedroom, Bedroom 2, Bedroom 3, Kitchen, Foyer, Sun/Florida Room, Great Room, Laundry, Loft, Bathroom 2, Primary Bathroom
Main Level Bedrooms 1
Interior
Hot Water Natural Gas
Heating Forced Air
Cooling Central A/C
Equipment Built-In Range, Dishwasher, Disposal, Dryer, Microwave, Washer, Water Heater, Refrigerator
Furnishings Yes
Fireplace N
Window Features Double Pane,Energy Efficient
Appliance Built-In Range, Dishwasher, Disposal, Dryer, Microwave, Washer, Water Heater, Refrigerator
Heat Source Natural Gas
Laundry Dryer In Unit, Washer In Unit
Exterior
Parking Features Garage - Front Entry
Garage Spaces 1.0
Water Access N
Accessibility None
Attached Garage 1
Total Parking Spaces 1
Garage Y
Building
Story 2
Foundation Slab
Sewer Public Sewer
Water Public
Architectural Style Coastal
Level or Stories 2
Additional Building Above Grade, Below Grade
New Construction N
Schools
School District Cape Henlopen
Others
Pets Allowed Y
Senior Community No
Tax ID 334-06.00-511.00-28
Ownership Condominium
Security Features Carbon Monoxide Detector(s),Smoke Detector
Acceptable Financing Cash, Conventional
Horse Property N
Listing Terms Cash, Conventional
Financing Cash,Conventional
Special Listing Condition Standard
Pets Allowed Cats OK, Dogs OK
Read Less Info
Want to know what your home might be worth? Contact us for a FREE valuation!

Our team is ready to help you sell your home for the highest possible price ASAP

Bought with BARROWS AND ASSOCIATES • Monument Sotheby's International Realty
GET MORE INFORMATION




