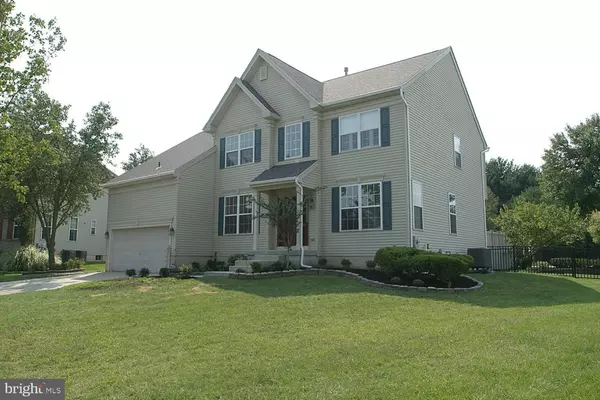For more information regarding the value of a property, please contact us for a free consultation.
Key Details
Sold Price $656,000
Property Type Single Family Home
Sub Type Detached
Listing Status Sold
Purchase Type For Sale
Square Footage 3,599 sqft
Price per Sqft $182
Subdivision Claridge Estates
MLS Listing ID NJBL2007396
Sold Date 11/16/21
Style Colonial,Contemporary,Traditional
Bedrooms 4
Full Baths 3
Half Baths 1
HOA Fees $26
HOA Y/N Y
Abv Grd Liv Area 2,749
Originating Board BRIGHT
Year Built 2002
Annual Tax Amount $13,103
Tax Year 2020
Lot Size 0.576 Acres
Acres 0.58
Lot Dimensions 0.00 x 0.00
Property Description
Welcome to this beautiful 4 bedroom, 3.5 bath colonial set amidst a lovely and quiet enclave of homes. Sitting on over a half of an acre and boasting 2,700 square feet of above ground living space and over 850 square feet in the finished basement - this home surely has space for all your wants and needs. This lovely home features a foyer with wood floors & cathedral ceiling, spacious living and dining rooms accented with beautiful crown molding & chair railing, a bonus room with wood floors & a closet, and a huge family room with a gas fireplace, cathedral ceilings, & a second staircase leading to the 2nd floor. The generously sized eat-in kitchen offers an ISLAND, NEW Stainless-steel appliances, GRANITE countertops, tile backsplash, recessed lights, wood floors, butler's pantry, and a breakfast area with access to the grand MULTI-TIERED DECK in the beautiful backyard.
The upstairs can be accessed either through the front staircase or through the rear staircase in the family room. The large main bedroom boasts wood floors, 2 closets (one of which is walk-in) and a luxurious main bath with an Ariel Steam Shower Enclosure, a Jacuzzi tub with jets, 2 sink vanities and a private commode. Three additional handsomely sized bedrooms and another full bath round out the 2nd floor.
The large finished basement does not only give added living space but also presents an upscale character to this lovely home. Features a large common area and 2 bonus rooms. Use as an entertainment center, exercise/game area, home theater, home office, playroom or meditation room (imagine the possibilities).
This magnificent basement also boasts a full bath and wet bar.
Other features include a half bath and laundry room on the 1st floor, a 2 car attached garage and a storage shed in the backyard. The home also has a NEW 50 year roof, a NEW high efficiency H-VAC system with 2 zones and a NEW water heater for added cost saving comfort. This lovely home also has NEW carpeting throughout and all walls FRESHLY painted with tasteful colors.
The abundance of outside space will delight as well. The lavish Trex-type deck offers spectacular views of a lush, green backyard enclosed by beautiful metal fencing, a refreshing in-ground swimming pool and scenic landscaping. The backyard oasis of this lovely home offers many seasons of enjoyment.
Mount Laurel renowned for its award winning schools. This home is also located close to major roadways and convenient to shopping. Make this incredible home yours. Call today!
Location
State NJ
County Burlington
Area Mount Laurel Twp (20324)
Zoning RES
Rooms
Other Rooms Living Room, Dining Room, Primary Bedroom, Bedroom 2, Bedroom 3, Kitchen, Family Room, Bedroom 1, Other, Office, Recreation Room, Media Room
Basement Full, Fully Finished
Interior
Interior Features Kitchen - Island, Butlers Pantry, Skylight(s), WhirlPool/HotTub, Kitchen - Eat-In, Family Room Off Kitchen, Pantry, Recessed Lighting, Sprinkler System, Stall Shower, Tub Shower, Walk-in Closet(s), Wood Floors
Hot Water Natural Gas
Heating Forced Air
Cooling Central A/C
Flooring Wood, Fully Carpeted, Tile/Brick, Stone
Fireplaces Number 1
Fireplaces Type Gas/Propane
Equipment Disposal, Built-In Microwave, Dishwasher, Dryer, Oven - Self Cleaning, Refrigerator, Stainless Steel Appliances, Washer
Fireplace Y
Appliance Disposal, Built-In Microwave, Dishwasher, Dryer, Oven - Self Cleaning, Refrigerator, Stainless Steel Appliances, Washer
Heat Source Natural Gas
Laundry Main Floor
Exterior
Exterior Feature Deck(s), Porch(es), Patio(s)
Parking Features Inside Access, Garage Door Opener
Garage Spaces 4.0
Fence Decorative
Pool Heated, In Ground, Saltwater
Utilities Available Cable TV
Water Access N
Roof Type Architectural Shingle
Accessibility None
Porch Deck(s), Porch(es), Patio(s)
Attached Garage 2
Total Parking Spaces 4
Garage Y
Building
Lot Description Level, Front Yard, Rear Yard, Landscaping
Story 2
Foundation Concrete Perimeter
Sewer Public Sewer
Water Public
Architectural Style Colonial, Contemporary, Traditional
Level or Stories 2
Additional Building Above Grade, Below Grade
Structure Type Cathedral Ceilings,9'+ Ceilings,High
New Construction N
Schools
School District Mount Laurel Township Public Schools
Others
HOA Fee Include Common Area Maintenance
Senior Community No
Tax ID 24-00602 03-00018
Ownership Fee Simple
SqFt Source Assessor
Security Features Security System
Acceptable Financing Conventional, VA, FHA 203(b), Cash
Listing Terms Conventional, VA, FHA 203(b), Cash
Financing Conventional,VA,FHA 203(b),Cash
Special Listing Condition Standard
Read Less Info
Want to know what your home might be worth? Contact us for a FREE valuation!

Our team is ready to help you sell your home for the highest possible price ASAP

Bought with Meghan Klauder • RE/MAX One Realty
GET MORE INFORMATION




