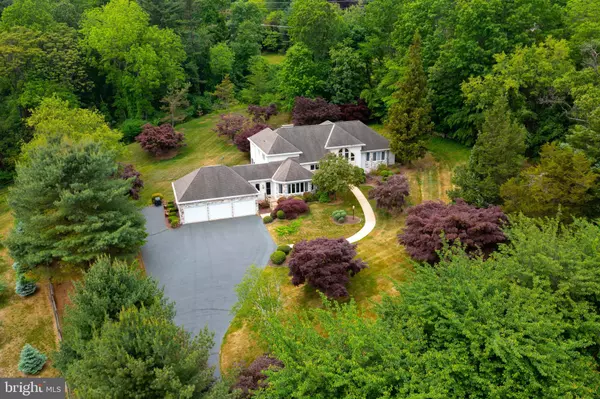For more information regarding the value of a property, please contact us for a free consultation.
Key Details
Sold Price $535,000
Property Type Single Family Home
Sub Type Detached
Listing Status Sold
Purchase Type For Sale
Square Footage 5,623 sqft
Price per Sqft $95
Subdivision None Available
MLS Listing ID PABK378026
Sold Date 11/15/21
Style Contemporary
Bedrooms 4
Full Baths 3
Half Baths 1
HOA Y/N N
Abv Grd Liv Area 4,599
Originating Board BRIGHT
Year Built 1991
Annual Tax Amount $14,065
Tax Year 2021
Lot Size 2.280 Acres
Acres 2.28
Lot Dimensions 0.00 x 0.00
Property Description
Immaculate Sprawler in Peaceful Setting Tucked away amongst the mature trees and endless greenery of a 2.28-acre lot in the prestigious Seven Springs neighborhood is a stunning, sprawling home with meticulous landscaping and luxury upgrades throughout. Anticipation builds up the long, private driveway and extended walkway to a facade filled with large, assorted windows and beautiful front entry with decorative glass door. The grand, 2-story foyer makes an undeniable first impression with light tile flooring and dual closets, soaking in natural light from all angles. More light floods the 2-story living room thanks to multiple, large front windows and hardwood flooring, both of which continue to the spacious, formal dining room with tray ceiling and angled walls. The kitchen has everything the family chef needs from a Jenn Air cooktop, solid wood cabinets, and Corian countertops to a built-in pantry and eat-in center island housing a double sink. A peninsula with seating overlooks the large breakfast room with the same Hickory hardwood flooring as the kitchen and more built-in cabinetry. Large, sliding glass doors walk out to the screened-in porch which overlooks the scenic backyard. A second entry here leads you to the 2-story family room where you can enjoy winters by the wood-burning, stone fireplace under the vaulted ceiling and recessed lighting. The main level also features an office with Brazilian Cherry hardwood and a laundry/mudroom with access to both the extra deep, 3-car garage and large driveway, while downstairs, the massive lower level is perfect for relaxing or entertaining. The spacious Master Bedroom has two walk-in closets and several windows, plus a luxury bath enjoys a large whirlpool tub with unique base lighting and bay window, a shower, double vanity, and makeup area. Down the hall are two additional bedrooms, and a pocket door leads to the Princess Suite with a private bath.
Location
State PA
County Berks
Area Cumru Twp (10239)
Zoning RESIDENTIAL
Rooms
Other Rooms Living Room, Dining Room, Bedroom 2, Bedroom 3, Bedroom 4, Kitchen, Family Room, Laundry, Office, Recreation Room, Primary Bathroom
Basement Full, Fully Finished, Heated, Poured Concrete, Walkout Stairs
Interior
Interior Features Attic, Breakfast Area, Built-Ins, Butlers Pantry, Carpet, Cedar Closet(s), Ceiling Fan(s), Central Vacuum, Curved Staircase, Family Room Off Kitchen, Floor Plan - Open, Formal/Separate Dining Room, Kitchen - Eat-In, Kitchen - Island, Kitchen - Table Space, Primary Bath(s), Recessed Lighting, Upgraded Countertops, Walk-in Closet(s), Water Treat System, Wet/Dry Bar, Window Treatments, Wood Floors
Hot Water Electric
Heating Forced Air, Heat Pump(s)
Cooling Central A/C, Zoned
Flooring Carpet, Ceramic Tile
Fireplaces Number 1
Fireplaces Type Stone
Equipment Cooktop, Dishwasher, Dryer, Oven - Self Cleaning, Oven - Single, Oven - Wall, Oven/Range - Electric, Refrigerator, Stainless Steel Appliances, Washer, Water Conditioner - Owned, Water Heater
Fireplace Y
Appliance Cooktop, Dishwasher, Dryer, Oven - Self Cleaning, Oven - Single, Oven - Wall, Oven/Range - Electric, Refrigerator, Stainless Steel Appliances, Washer, Water Conditioner - Owned, Water Heater
Heat Source Electric, Geo-thermal
Laundry Main Floor
Exterior
Exterior Feature Porch(es), Screened
Garage Built In, Garage - Front Entry, Garage Door Opener, Inside Access
Garage Spaces 7.0
Water Access N
Roof Type Pitched,Shingle
Accessibility None
Porch Porch(es), Screened
Road Frontage Boro/Township
Attached Garage 3
Total Parking Spaces 7
Garage Y
Building
Lot Description Backs to Trees, Front Yard, Landscaping, Level, Open, Rear Yard, SideYard(s)
Story 2
Foundation Concrete Perimeter
Sewer On Site Septic
Water Well
Architectural Style Contemporary
Level or Stories 2
Additional Building Above Grade, Below Grade
Structure Type 2 Story Ceilings,9'+ Ceilings
New Construction N
Schools
School District Governor Mifflin
Others
Senior Community No
Tax ID 39-5304-02-86-3507
Ownership Fee Simple
SqFt Source Assessor
Acceptable Financing Cash, Conventional
Listing Terms Cash, Conventional
Financing Cash,Conventional
Special Listing Condition Standard
Read Less Info
Want to know what your home might be worth? Contact us for a FREE valuation!

Our team is ready to help you sell your home for the highest possible price ASAP

Bought with Christopher R Smith • Daryl Tillman Realty Group
GET MORE INFORMATION




