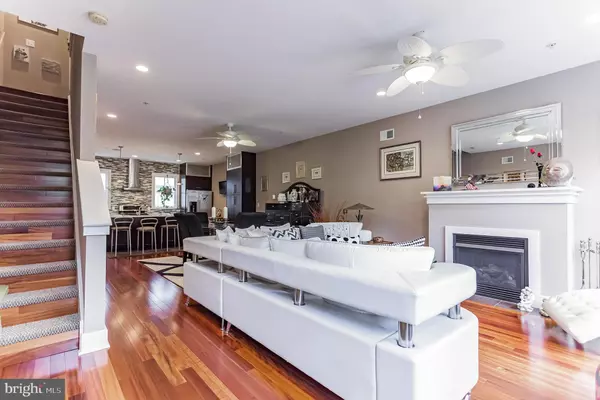For more information regarding the value of a property, please contact us for a free consultation.
Key Details
Sold Price $705,000
Property Type Townhouse
Sub Type Interior Row/Townhouse
Listing Status Sold
Purchase Type For Sale
Square Footage 2,959 sqft
Price per Sqft $238
Subdivision Queen Village
MLS Listing ID PAPH2023002
Sold Date 11/12/21
Style Straight Thru
Bedrooms 3
Full Baths 2
Half Baths 1
HOA Y/N N
Abv Grd Liv Area 2,709
Originating Board BRIGHT
Year Built 2008
Annual Tax Amount $4,063
Tax Year 2021
Lot Size 905 Sqft
Acres 0.02
Lot Dimensions 18.65 x 48.52
Property Description
If you are looking for your Dream Home - You may have just found it. One of the Best Designs around. This Stunning Lovely Home has it all and it sure will check all your boxes with approximately 3000 sq. ft of the most sought-after layouts around. This 3 Bedroom + Den 2.5 Bath Contemporary home has 3 Outdoor Spaces, A Fully Finished Basement, Tons of Storage Space throughout and built by a Luxury Center City Builder. 1st level: Enter into a Wide and Inviting Foyer Area leading you to a Wonderful Multi-Purpose Room. Den/Family Room/Office/Media Room or Guest Room overlooking the sizable Patio Area. Wonderful Powder Room and Direct Access to a Large Garage with lots of storage. Next Level – Straight and Graceful Stairs Introduce you to the WOW – Best Design around. Open Loft Like Living Room/Dining Room with Tons of Natural Light, Tiger Wood Floors, Fireplace and the Best Functional Custom Kitchen with Lots of 42-inch Cabinets, Quartz Counter tops, 2 Sinks, Glass Backsplash, Gorgeous Stainless Steel Appliances including a Wine Refrigerator and an Expansive Quartz Breakfast Bar with deep sink and Built in Microwave. A Built in Pantry Area Separating the Dining Room from the Kitchen. Next Level: 2 Oversized Bedrooms, both with Great Closet Space and a Past through Gorgeous Spa Bath with Expansive Double Quartz Vanity with 2 Vessel sinks, Jacuzzi Soaking Tub, Porcelain Floor and Deep Linen Closet. The Spacious Hall Area has a Laundry Room with Front Loading Washer and Dryer, Utility sink and Cabinets. Next Level: The Main Private Suite – Entire Floor with Windows Galore, Tons of Closets and South Facing Private Deck/Balcony. The Oversized Lavish Bath has a Huge Walk in Shower, Deep Soaking Tub and Expansive Quartz Vanity with Double Sinks and an overhead heater. Just off the Master Suite is another Private Rear Deck/Balcony. Basement: Fabulous Finished Flexible Space with High Ceilings and a Window Well plus an Extra Separate Exercise/Yoga Room and a Massive Storage Area under the Garage. Some other features of this Beautiful Feng Shui Influenced Home include Custom Blinds, Speaker System, I Pod Docking System, Built in Camera and 2 Zoned HVAC System. This is truly one you do not want to miss. Call to show.
Location
State PA
County Philadelphia
Area 19147 (19147)
Zoning RSA5
Rooms
Other Rooms Living Room, Dining Room, Primary Bedroom, Sitting Room, Bedroom 2, Kitchen, Den, Bedroom 1, Laundry, Bathroom 1, Primary Bathroom, Half Bath
Basement Fully Finished
Interior
Hot Water Natural Gas
Heating Forced Air
Cooling Central A/C
Fireplaces Number 1
Heat Source Natural Gas
Exterior
Exterior Feature Deck(s)
Parking Features Garage - Front Entry, Garage Door Opener
Garage Spaces 1.0
Water Access N
Accessibility None
Porch Deck(s)
Attached Garage 1
Total Parking Spaces 1
Garage Y
Building
Story 4
Sewer Public Sewer
Water Public
Architectural Style Straight Thru
Level or Stories 4
Additional Building Above Grade, Below Grade
New Construction N
Schools
School District The School District Of Philadelphia
Others
Senior Community No
Tax ID 021236130
Ownership Fee Simple
SqFt Source Assessor
Special Listing Condition Standard
Read Less Info
Want to know what your home might be worth? Contact us for a FREE valuation!

Our team is ready to help you sell your home for the highest possible price ASAP

Bought with Denise M Harrison • BHHS Keystone Properties
GET MORE INFORMATION




