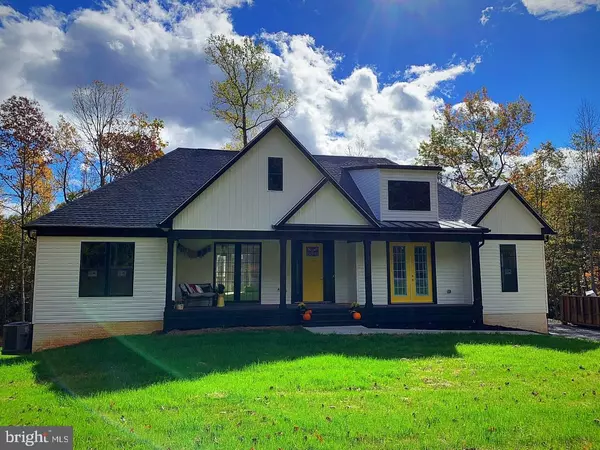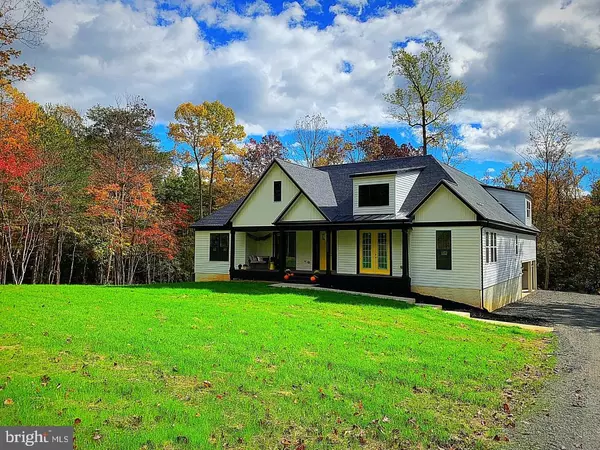For more information regarding the value of a property, please contact us for a free consultation.
Key Details
Sold Price $699,000
Property Type Single Family Home
Sub Type Detached
Listing Status Sold
Purchase Type For Sale
Square Footage 2,898 sqft
Price per Sqft $241
Subdivision Laurel Springs
MLS Listing ID VACU2000522
Sold Date 11/11/21
Style Contemporary
Bedrooms 4
Full Baths 5
Half Baths 1
HOA Y/N N
Abv Grd Liv Area 2,898
Originating Board BRIGHT
Year Built 2021
Annual Tax Amount $532
Tax Year 2020
Lot Size 6.000 Acres
Acres 6.0
Property Description
Welcome Home! Enjoy all the comforts of this brand new construction contemporary home. 4BR/5.5BA One Level Home nestled on 6 private acres in the country. Beautiful hardwoods and 9' ceilings throughout the main level. Impressive great room w/ vaulted ceiling and lots of natural light. Gourmet kitchen with custom cabinetry and granite counters. Oversized center island with perimeter cabinetry. Stainless Samsung appliances & GE washer and dryer. Large pantry. Main level laundry with cabinetry, countertops and a sink. Owners suite with huge walk-in closet, and private access to the front porch. Owners private luxury bath including lots of cabinetry and granite counters. Oversized shower, soaking tub & linen closet. All bedrooms have their own private bathroom. Upper level loft bedroom with private bath over the garage. Audio prewire for Great Room, Owners Suite & Owners Bath. Internet wiring with HDMI in all bedrooms and great room. Exterior will be white siding with black metal trim wrap and vinyl soffit. Front porch with Trex decking. Black metal rail and posts at the front porch. Oversized 3 car garage w/ keypad. Estimated completion date mid October 2021.
Location
State VA
County Culpeper
Zoning R1
Rooms
Other Rooms Primary Bedroom, Bedroom 2, Bedroom 3, Bedroom 4, Kitchen, Great Room, Laundry, Mud Room, Bathroom 1, Bathroom 2, Bathroom 3, Primary Bathroom, Full Bath, Half Bath
Basement Connecting Stairway, Daylight, Partial, Full, Improved, Interior Access, Outside Entrance, Partially Finished, Side Entrance, Space For Rooms, Walkout Level
Main Level Bedrooms 3
Interior
Interior Features Attic, Ceiling Fan(s), Combination Kitchen/Dining, Dining Area, Entry Level Bedroom, Floor Plan - Open, Kitchen - Gourmet, Kitchen - Country, Kitchen - Eat-In, Kitchen - Island, Kitchen - Table Space, Pantry, Primary Bath(s), Soaking Tub, Tub Shower, Upgraded Countertops, Walk-in Closet(s), Wood Floors
Hot Water Electric
Cooling Central A/C
Flooring Ceramic Tile, Hardwood
Equipment Built-In Microwave, Dishwasher, Dryer, Icemaker, Refrigerator, Stainless Steel Appliances, Washer, Water Heater, Cooktop, Oven - Wall
Furnishings No
Fireplace N
Window Features Energy Efficient,Low-E
Appliance Built-In Microwave, Dishwasher, Dryer, Icemaker, Refrigerator, Stainless Steel Appliances, Washer, Water Heater, Cooktop, Oven - Wall
Heat Source Propane - Owned
Laundry Has Laundry, Main Floor, Washer In Unit, Dryer In Unit
Exterior
Exterior Feature Porch(es)
Parking Features Additional Storage Area, Garage - Side Entry, Garage Door Opener, Inside Access, Oversized
Garage Spaces 3.0
Water Access N
Roof Type Architectural Shingle
Accessibility None
Porch Porch(es)
Road Frontage Road Maintenance Agreement
Attached Garage 3
Total Parking Spaces 3
Garage Y
Building
Lot Description Backs to Trees, Front Yard, Landscaping, Level, No Thru Street, Private, Rear Yard, Road Frontage, Stream/Creek, Trees/Wooded
Story 1
Foundation Concrete Perimeter
Sewer Septic > # of BR
Water Well
Architectural Style Contemporary
Level or Stories 1
Additional Building Above Grade
Structure Type Dry Wall
New Construction N
Schools
Elementary Schools A.G. Richardson
Middle Schools Floyd T. Binns
High Schools Eastern View
School District Culpeper County Public Schools
Others
Pets Allowed Y
Senior Community No
Tax ID 38- -1- -8
Ownership Fee Simple
SqFt Source Estimated
Security Features Smoke Detector
Horse Property N
Special Listing Condition Standard
Pets Allowed No Pet Restrictions
Read Less Info
Want to know what your home might be worth? Contact us for a FREE valuation!

Our team is ready to help you sell your home for the highest possible price ASAP

Bought with Fiona p Tustian • Howard Hanna Roy Wheeler Realty
GET MORE INFORMATION




