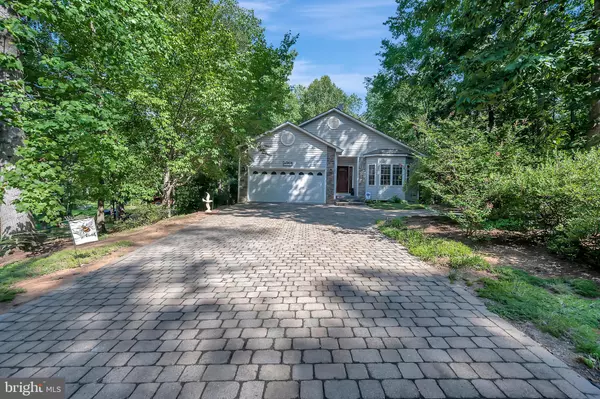For more information regarding the value of a property, please contact us for a free consultation.
Key Details
Sold Price $484,000
Property Type Single Family Home
Sub Type Detached
Listing Status Sold
Purchase Type For Sale
Square Footage 3,004 sqft
Price per Sqft $161
Subdivision Lake Of The Woods
MLS Listing ID VAOR2000772
Sold Date 11/01/21
Style Ranch/Rambler
Bedrooms 3
Full Baths 3
HOA Fees $144/ann
HOA Y/N Y
Abv Grd Liv Area 2,489
Originating Board BRIGHT
Year Built 2002
Annual Tax Amount $2,633
Tax Year 2021
Property Description
All the bells and clean as a whistle! Over 3,000 finished square feet with 515 square feet of unfinished area. One level living with basement and garage. Open floor plan with a HUGE primary bedroom with large, updated bath. 2nd and 3rd bedrooms are also large. Beautiful wood floors, tastefully updated kitchen with granite countertops, tile backsplash, wall oven, propane cooking, and big island with seating. TWO propane fireplaces. Private office off of living room. Extra large deck with screen room. Lower level patio has electric for hot tub. Renai on-demand hot water, 3.5 ton Carrier/Trane HVAC installed in 2014. Kitchen remodeled in 2018, fresh paint and carpet in 2 bedrooms in 2020, whole-house 24KW generator installed 6/21, fresh paint in office and touch ups done in living room and halls in Fall of 2021. Seasonal water views from the deck. Very close to convenient back gate.
Must be accompanied by an agent to enter community.
Location
State VA
County Orange
Zoning R3
Rooms
Other Rooms Dining Room, Primary Bedroom, Bedroom 2, Bedroom 3, Kitchen, Family Room, Den, Laundry, Storage Room, Workshop, Screened Porch
Basement Other, Connecting Stairway, Full, Heated, Improved, Interior Access, Outside Entrance, Poured Concrete, Shelving, Walkout Level, Workshop
Main Level Bedrooms 3
Interior
Interior Features Family Room Off Kitchen, Breakfast Area, Combination Kitchen/Dining, Combination Dining/Living, Window Treatments, Entry Level Bedroom, Primary Bath(s), Wood Floors
Hot Water Propane, Tankless
Heating Heat Pump(s)
Cooling Central A/C
Flooring Hardwood
Fireplaces Number 2
Fireplaces Type Fireplace - Glass Doors, Gas/Propane, Stone
Equipment Dryer, Exhaust Fan, Microwave, Oven - Double, Washer, Built-In Microwave, Built-In Range, Disposal, Dishwasher, Oven - Wall, Oven/Range - Gas, Refrigerator, Humidifier
Fireplace Y
Window Features Bay/Bow,Skylights
Appliance Dryer, Exhaust Fan, Microwave, Oven - Double, Washer, Built-In Microwave, Built-In Range, Disposal, Dishwasher, Oven - Wall, Oven/Range - Gas, Refrigerator, Humidifier
Heat Source Propane - Leased
Laundry Main Floor
Exterior
Exterior Feature Deck(s), Porch(es), Screened
Parking Features Garage Door Opener, Garage - Front Entry
Garage Spaces 6.0
Utilities Available Cable TV, Propane, Sewer Available, Water Available
Amenities Available Bar/Lounge, Basketball Courts, Beach, Bike Trail, Boat Ramp, Club House, Common Grounds, Community Center, Exercise Room, Fitness Center, Gated Community, Golf Course, Horse Trails, Jog/Walk Path, Lake, Meeting Room, Mooring Area, Party Room, Picnic Area, Pier/Dock, Pool - Outdoor, Recreational Center, Riding/Stables, Security, Soccer Field, Swimming Pool, Tennis Courts, Tot Lots/Playground, Water/Lake Privileges
Water Access Y
Water Access Desc Boat - Powered,Canoe/Kayak,Fishing Allowed,Personal Watercraft (PWC),Private Access,Public Beach,Sail,Swimming Allowed,Waterski/Wakeboard
View Water, Limited
Roof Type Composite
Accessibility 32\"+ wide Doors, 36\"+ wide Halls
Porch Deck(s), Porch(es), Screened
Attached Garage 2
Total Parking Spaces 6
Garage Y
Building
Lot Description Landscaping, Premium, Trees/Wooded, Partly Wooded
Story 2
Foundation Block
Sewer Public Sewer
Water Public
Architectural Style Ranch/Rambler
Level or Stories 2
Additional Building Above Grade, Below Grade
Structure Type Cathedral Ceilings
New Construction N
Schools
Elementary Schools Locust Grove
Middle Schools Locust Grove
High Schools Orange County
School District Orange County Public Schools
Others
Pets Allowed Y
HOA Fee Include Common Area Maintenance,Health Club,Management,Pier/Dock Maintenance,Pool(s),Recreation Facility,Reserve Funds,Road Maintenance,Security Gate,Snow Removal
Senior Community No
Tax ID 012A0000500040
Ownership Fee Simple
SqFt Source Estimated
Acceptable Financing Cash, Conventional, Exchange, FHA, Farm Credit Service, FNMA, Rural Development, USDA, VA, VHDA
Horse Property N
Listing Terms Cash, Conventional, Exchange, FHA, Farm Credit Service, FNMA, Rural Development, USDA, VA, VHDA
Financing Cash,Conventional,Exchange,FHA,Farm Credit Service,FNMA,Rural Development,USDA,VA,VHDA
Special Listing Condition Standard
Pets Allowed No Pet Restrictions
Read Less Info
Want to know what your home might be worth? Contact us for a FREE valuation!

Our team is ready to help you sell your home for the highest possible price ASAP

Bought with Clay Murray • Pathway Realty, Inc.
GET MORE INFORMATION




