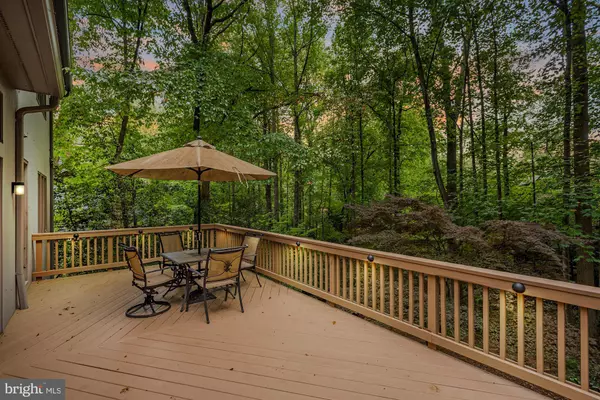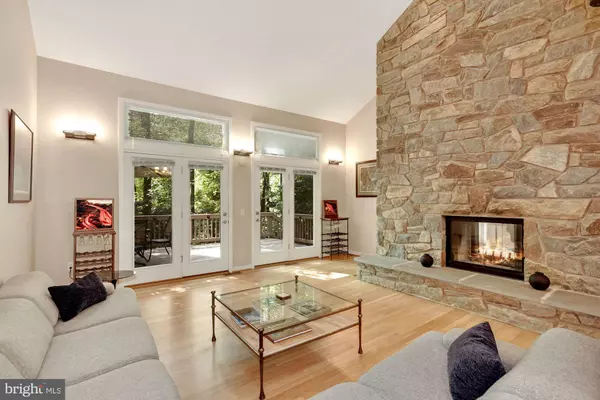For more information regarding the value of a property, please contact us for a free consultation.
Key Details
Sold Price $1,115,000
Property Type Single Family Home
Sub Type Detached
Listing Status Sold
Purchase Type For Sale
Square Footage 3,282 sqft
Price per Sqft $339
Subdivision Reston
MLS Listing ID VAFX2023944
Sold Date 10/28/21
Style Contemporary
Bedrooms 4
Full Baths 2
Half Baths 1
HOA Fees $59/ann
HOA Y/N Y
Abv Grd Liv Area 3,282
Originating Board BRIGHT
Year Built 1986
Annual Tax Amount $10,983
Tax Year 2021
Lot Size 0.289 Acres
Acres 0.29
Property Description
Gorgeous North Reston contemporary with main level owners suite. Features hardwood floors, soaring ceilings, and an array of updates. Stunning floor-to-ceiling stone fireplace. Renovated kitchen boasts granite counters, stylish tile backsplash, center island, and cozy breakfast nook. Expansive rear deck overlooking a private wooded backyard oasis, with stairs down to patio below. Spacious owners suite has dual closets with organizers and large spa-like luxury bathroom with double vanity, soaking tub, incredible separate shower, and cascading water wall feature. Upper level offers 3 additional well-sized bedrooms and an elegantly updated bathroom with double vanity and heated floors! Over 3200 square feet of living space PLUS a huge walk-out basement (with rough-in for bath) just waiting for your custom finishes. Unbeatable location, minutes from Lake Newport, paths, pool, tennis courts, parks, schools and shopping! Excellent proximity to Reston Town Center, and convenient to metro as well as major commuter routes.
Location
State VA
County Fairfax
Zoning 372
Rooms
Other Rooms Living Room, Dining Room, Primary Bedroom, Bedroom 2, Bedroom 3, Bedroom 4, Kitchen, Family Room, Basement, Foyer, Breakfast Room, 2nd Stry Fam Ovrlk, Laundry, Bathroom 2, Primary Bathroom
Basement Unfinished, Walkout Level, Windows, Rough Bath Plumb, Daylight, Partial
Main Level Bedrooms 1
Interior
Interior Features Breakfast Area, Carpet, Ceiling Fan(s), Family Room Off Kitchen, Exposed Beams, Floor Plan - Open, Formal/Separate Dining Room, Kitchen - Island, Primary Bath(s), Soaking Tub, Recessed Lighting, Stall Shower, Upgraded Countertops, Water Treat System, Wood Floors, Entry Level Bedroom, Store/Office
Hot Water Natural Gas
Heating Forced Air
Cooling Central A/C, Ceiling Fan(s)
Flooring Carpet, Hardwood, Ceramic Tile
Fireplaces Number 1
Fireplaces Type Double Sided, Fireplace - Glass Doors, Screen, Stone, Mantel(s), Flue for Stove
Equipment Built-In Microwave, Oven/Range - Electric, Humidifier, Washer - Front Loading, Dryer - Front Loading, Refrigerator, Water Heater
Fireplace Y
Appliance Built-In Microwave, Oven/Range - Electric, Humidifier, Washer - Front Loading, Dryer - Front Loading, Refrigerator, Water Heater
Heat Source Natural Gas
Laundry Main Floor, Dryer In Unit, Washer In Unit
Exterior
Exterior Feature Deck(s), Patio(s)
Parking Features Garage - Front Entry, Garage Door Opener, Inside Access
Garage Spaces 4.0
Amenities Available Water/Lake Privileges, Tot Lots/Playground, Tennis Courts, Swimming Pool, Jog/Walk Path, Lake
Water Access N
View Trees/Woods
Accessibility None
Porch Deck(s), Patio(s)
Attached Garage 2
Total Parking Spaces 4
Garage Y
Building
Lot Description Backs to Trees, No Thru Street
Story 3
Foundation Active Radon Mitigation
Sewer Public Sewer
Water Public
Architectural Style Contemporary
Level or Stories 3
Additional Building Above Grade, Below Grade
Structure Type Cathedral Ceilings,2 Story Ceilings,Vaulted Ceilings
New Construction N
Schools
Elementary Schools Aldrin
Middle Schools Herndon
High Schools Herndon
School District Fairfax County Public Schools
Others
HOA Fee Include Common Area Maintenance,Pool(s),Pier/Dock Maintenance,Reserve Funds,Snow Removal
Senior Community No
Tax ID 0114 043A0023
Ownership Fee Simple
SqFt Source Assessor
Security Features Smoke Detector,Security System
Acceptable Financing Cash, Conventional, VA
Listing Terms Cash, Conventional, VA
Financing Cash,Conventional,VA
Special Listing Condition Standard
Read Less Info
Want to know what your home might be worth? Contact us for a FREE valuation!

Our team is ready to help you sell your home for the highest possible price ASAP

Bought with Sarah A. Reynolds • Keller Williams Chantilly Ventures, LLC
GET MORE INFORMATION




