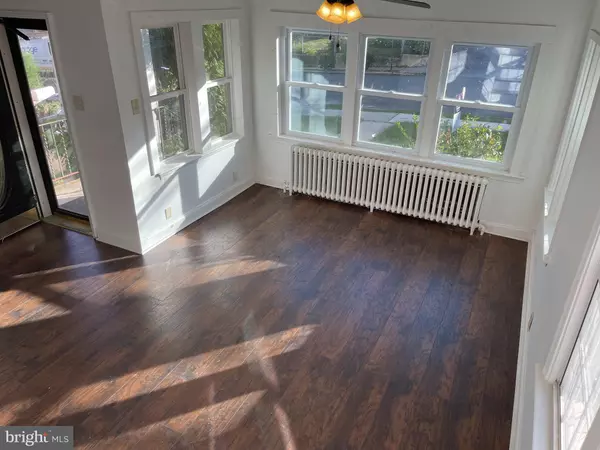For more information regarding the value of a property, please contact us for a free consultation.
Key Details
Sold Price $160,000
Property Type Single Family Home
Sub Type Detached
Listing Status Sold
Purchase Type For Sale
Square Footage 1,607 sqft
Price per Sqft $99
Subdivision Highland Park
MLS Listing ID PADE2008566
Sold Date 10/28/21
Style Colonial
Bedrooms 4
Full Baths 1
Half Baths 1
HOA Y/N N
Abv Grd Liv Area 1,607
Originating Board BRIGHT
Year Built 1930
Annual Tax Amount $5,684
Tax Year 2021
Lot Size 3,267 Sqft
Acres 0.08
Lot Dimensions 34.00 x 100.00
Property Description
CASH OFFERS ONLY..........Opportunity Knocks to own a Single in Highland Park, with alittle TLC you can make this home your own. Seller is selling property in "AS IS" Condition. Large Living Room with Wood Burning Stone Fireplace and new laminate flooring and Ceiling Fan with lots of sunlight coming in through the large front window. There is a 1st floor powder room off the dining room and sliders that lead to large rear deck that over looks the Golf Course. Galley Style Kitchen with new unfinished cabinets. Walk-out Basement leads to the attached 1 car garage and yard. The 2nd floor offers 3 bedrooms and hallway bath and walk-up to the 3rd floor that offers the 4th bedroom, playroom, office or storage. Home is in a very convenient location, just steps away from the Parkview SEPTA Train Station that serves the Norristown High Speed Line. This home is also conveniently located close to local restaurants (Pica's Pizza) Shopping and access to major roadways and 69th Street PublicTransportation. Make your appointment today before its too late!
Location
State PA
County Delaware
Area Upper Darby Twp (10416)
Zoning RESIDENTIAL
Rooms
Other Rooms Living Room, Dining Room, Bedroom 2, Bedroom 3, Bedroom 4, Kitchen, Bedroom 1
Basement Partial, Rear Entrance
Main Level Bedrooms 4
Interior
Hot Water Natural Gas
Heating Hot Water
Cooling Window Unit(s)
Flooring Hardwood, Laminate Plank
Fireplaces Number 1
Fireplaces Type Stone
Furnishings No
Fireplace Y
Heat Source Natural Gas
Laundry Basement
Exterior
Parking Features Garage - Rear Entry
Garage Spaces 1.0
Water Access N
Roof Type Shingle
Accessibility Level Entry - Main
Attached Garage 1
Total Parking Spaces 1
Garage Y
Building
Story 3
Foundation Stone
Sewer Public Sewer
Water Public
Architectural Style Colonial
Level or Stories 3
Additional Building Above Grade, Below Grade
New Construction N
Schools
Elementary Schools Highland Park
Middle Schools Beverly Hills
High Schools Upper Darby Senior
School District Upper Darby
Others
Senior Community No
Tax ID 16-06-00906-00
Ownership Fee Simple
SqFt Source Assessor
Acceptable Financing Cash
Listing Terms Cash
Financing Cash
Special Listing Condition Standard
Read Less Info
Want to know what your home might be worth? Contact us for a FREE valuation!

Our team is ready to help you sell your home for the highest possible price ASAP

Bought with Nicole Marcum Rife • Compass RE
GET MORE INFORMATION




