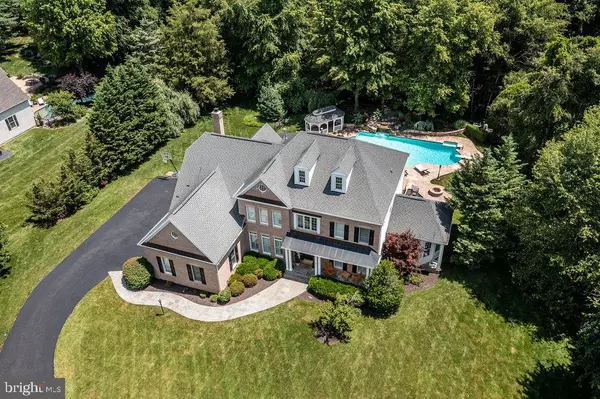For more information regarding the value of a property, please contact us for a free consultation.
Key Details
Sold Price $1,470,000
Property Type Single Family Home
Sub Type Detached
Listing Status Sold
Purchase Type For Sale
Square Footage 6,839 sqft
Price per Sqft $214
Subdivision Evergreen Woods
MLS Listing ID VALO2007170
Sold Date 10/22/21
Style Colonial
Bedrooms 4
Full Baths 4
Half Baths 1
HOA Fees $110/mo
HOA Y/N Y
Abv Grd Liv Area 4,488
Originating Board BRIGHT
Year Built 2005
Annual Tax Amount $10,865
Tax Year 2021
Lot Size 3.050 Acres
Acres 3.05
Property Description
Resort Style Living in Your Own Backyard on Private 3-Acres and Turn-Key Ready! This fabulous property offers a beautiful foyer curved staircase when you enter with a crystal chandelier, 4 large bedrooms includes a guest suite, 4 full remodeled baths, and a half bath, a study with French doors, and a large conservatory, Plantation Shutters on the front of the house because of the bright sun into the home. This home has been completely updated with newer systems throughout and a new roof installed Aug '21. Gourmet Chefs Kitchen with wine cooler and a walk-in pantry that navigates to the two-story family room that features a full wall stone fireplace with rear staircase. Access from the breakfast and family room area to the pool and a separate 2021 Jacuzzi. Sonos sound system throughout, central vacuum system, 2018 screened sun porch, firepit, large gazebo with ceiling fan and electrical, gorgeous gunite swimming pool with waterfall, stone decking, diving board, and swimmers start platform, irrigation system, and 2019 landscape lighting controlled via iPhone. Full walk-out basement that features a wet bar, media room, open recreation area, fitness area, and a full bath. The driveway was paved in June 2021, 3-HVAC units installed April 2021, hot water heater 2021, water softener 2021, washer and dryer 2018, dishwasher 2018, steam humidifier 2019, 2017 basement flooring. Pool table and basketball hoop convey. The interior has been newly painted and ready for you to move in and make it yours!
Location
State VA
County Loudoun
Zoning 03
Rooms
Basement Daylight, Partial, Walkout Stairs, Fully Finished
Main Level Bedrooms 4
Interior
Hot Water Bottled Gas
Heating Forced Air
Cooling Central A/C
Fireplaces Number 1
Fireplace Y
Heat Source Natural Gas
Exterior
Exterior Feature Patio(s), Porch(es)
Parking Features Garage - Side Entry
Garage Spaces 3.0
Fence Rear
Amenities Available Common Grounds
Water Access N
Accessibility None
Porch Patio(s), Porch(es)
Attached Garage 3
Total Parking Spaces 3
Garage Y
Building
Lot Description Backs to Trees, Landscaping, Premium, Poolside, Trees/Wooded, Private
Story 3
Sewer Septic Exists
Water Well
Architectural Style Colonial
Level or Stories 3
Additional Building Above Grade, Below Grade
Structure Type 2 Story Ceilings,9'+ Ceilings,Tray Ceilings,Vaulted Ceilings
New Construction N
Schools
Elementary Schools Evergreen Mill
Middle Schools J. L. Simpson
High Schools Loudoun County
School District Loudoun County Public Schools
Others
Senior Community No
Tax ID 274409124000
Ownership Fee Simple
SqFt Source Estimated
Security Features Electric Alarm,Fire Detection System,Monitored
Special Listing Condition Standard
Read Less Info
Want to know what your home might be worth? Contact us for a FREE valuation!

Our team is ready to help you sell your home for the highest possible price ASAP

Bought with Jay V Caputo III • Keller Williams Realty
GET MORE INFORMATION




