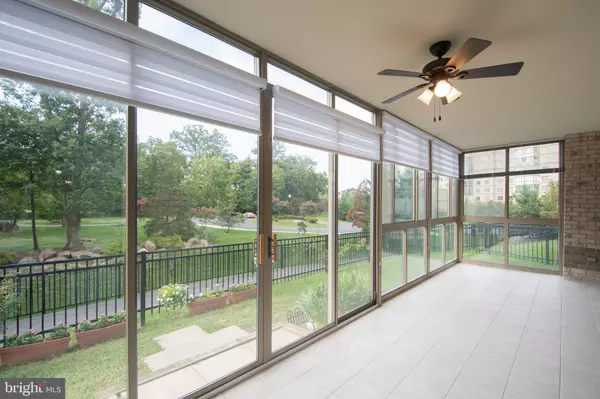For more information regarding the value of a property, please contact us for a free consultation.
Key Details
Sold Price $390,000
Property Type Condo
Sub Type Condo/Co-op
Listing Status Sold
Purchase Type For Sale
Square Footage 1,509 sqft
Price per Sqft $258
Subdivision Lansdowne Woods
MLS Listing ID VALO2006986
Sold Date 10/21/21
Style Traditional
Bedrooms 2
Full Baths 2
Condo Fees $490/mo
HOA Fees $185/mo
HOA Y/N Y
Abv Grd Liv Area 1,509
Originating Board BRIGHT
Year Built 2005
Annual Tax Amount $3,158
Tax Year 2015
Property Description
Are you planning to downsize but you don’t want to give up your yard? This gorgeous 2 BR / 2BA + Den
(or craft/library) condo has its own small yard and more! The meticulously maintained condo is located
on the coveted FIRST floor of the Potomac Ridge Bldg. of Lansdowne Woods. The large sunroom has
floor-to-ceiling windows, tile floors, a ceiling fan, and custom blinds. The open floor plan has a living
room, dining room, and large kitchen with gorgeous cherry wood floors and molding throughout. The
kitchen boasts all new LG SS appliances, painted cabinets, quartz countertop, backsplash, a butler's pantry
with extra storage and recessed lights. The primary bath has both a separate shower with a bench and a
shower/tub combo, with tile flooring. A stacked washer/dryer is located in the home. Enjoy resort-style
living at its finest at the recently renovated Lansdowne Clubhouse that has amenities including a hair
salon, indoor pool, gym and exercise studio, tennis and pickleball courts, art and pottery studios,
woodworking studio, billiards room, chapel, restaurant, and 24-hour security.
Location
State VA
County Loudoun
Zoning 19
Rooms
Other Rooms Living Room, Dining Room, Primary Bedroom, Bedroom 2, Kitchen, Foyer, Study, Laundry, Bathroom 2, Primary Bathroom, Screened Porch
Main Level Bedrooms 2
Interior
Interior Features Kitchen - Table Space, Upgraded Countertops, Primary Bath(s), Window Treatments, Wood Floors, Floor Plan - Open, Carpet, Ceiling Fan(s), Kitchen - Eat-In, Stall Shower, Tub Shower, Walk-in Closet(s), Breakfast Area, Butlers Pantry, Crown Moldings, Dining Area, Entry Level Bedroom
Hot Water Natural Gas
Heating Forced Air
Cooling Central A/C
Flooring Carpet, Hardwood, Vinyl
Fireplaces Number 1
Fireplaces Type Mantel(s), Screen, Electric
Equipment Washer/Dryer Hookups Only, Dishwasher, Disposal, Dryer, Exhaust Fan, Icemaker, Microwave, Refrigerator, Stove, Washer, Water Heater, Built-In Microwave, Oven/Range - Electric, Stainless Steel Appliances
Furnishings No
Fireplace Y
Window Features Sliding,Screens
Appliance Washer/Dryer Hookups Only, Dishwasher, Disposal, Dryer, Exhaust Fan, Icemaker, Microwave, Refrigerator, Stove, Washer, Water Heater, Built-In Microwave, Oven/Range - Electric, Stainless Steel Appliances
Heat Source Natural Gas
Laundry Has Laundry
Exterior
Exterior Feature Balcony, Enclosed, Patio(s)
Fence Rear
Utilities Available Cable TV Available, Natural Gas Available, Phone Available, Water Available
Amenities Available Art Studio, Bank / Banking On-site, Beauty Salon, Club House, Common Grounds, Elevator, Fitness Center, Gated Community, Jog/Walk Path, Library, Pool - Indoor, Tennis Courts, Transportation Service, Billiard Room, Exercise Room, Golf Course Membership Available, Meeting Room, Party Room, Retirement Community, Security
Water Access N
View Garden/Lawn, Trees/Woods
Accessibility 48\"+ Halls, Accessible Switches/Outlets, No Stairs
Porch Balcony, Enclosed, Patio(s)
Garage N
Building
Lot Description Landscaping
Story 1
Unit Features Hi-Rise 9+ Floors
Sewer Public Sewer
Water Public
Architectural Style Traditional
Level or Stories 1
Additional Building Above Grade
Structure Type 9'+ Ceilings
New Construction N
Schools
Elementary Schools Steuart W. Weller
Middle Schools Belmont Ridge
High Schools Tuscarora
School District Loudoun County Public Schools
Others
Pets Allowed Y
HOA Fee Include Common Area Maintenance,Custodial Services Maintenance,Ext Bldg Maint,Lawn Maintenance,Management,Insurance,Pool(s),Recreation Facility,Reserve Funds,Road Maintenance,Sewer,Snow Removal,Trash,Water,Security Gate
Senior Community Yes
Age Restriction 55
Tax ID 082301095008
Ownership Condominium
Security Features 24 hour security,Security Gate,Smoke Detector,Exterior Cameras,Fire Detection System
Special Listing Condition Standard
Pets Allowed Breed Restrictions, Size/Weight Restriction
Read Less Info
Want to know what your home might be worth? Contact us for a FREE valuation!

Our team is ready to help you sell your home for the highest possible price ASAP

Bought with Amy Joy Mullen • Atoka Properties
GET MORE INFORMATION




