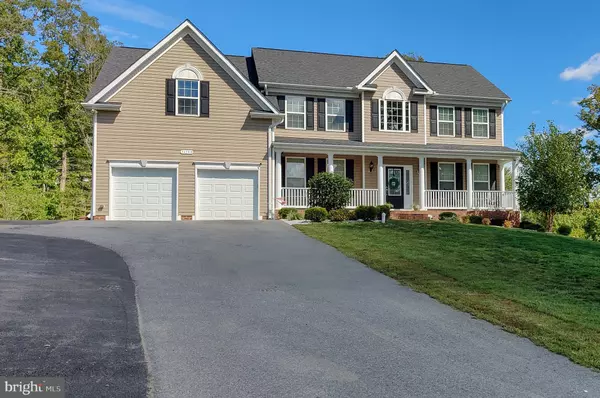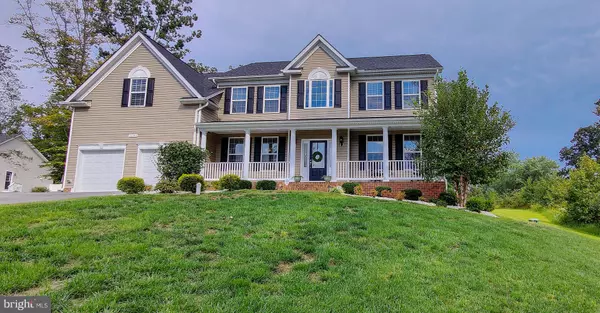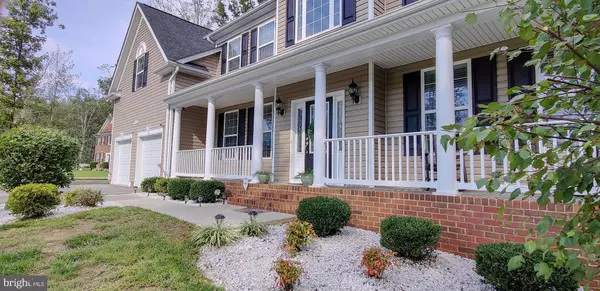For more information regarding the value of a property, please contact us for a free consultation.
Key Details
Sold Price $705,000
Property Type Single Family Home
Sub Type Detached
Listing Status Sold
Purchase Type For Sale
Square Footage 5,693 sqft
Price per Sqft $123
Subdivision Coachman'S Path
MLS Listing ID MDCH2003418
Sold Date 10/15/21
Style Traditional
Bedrooms 5
Full Baths 5
HOA Fees $39/ann
HOA Y/N Y
Abv Grd Liv Area 4,203
Originating Board BRIGHT
Year Built 2017
Annual Tax Amount $7,939
Tax Year 2020
Lot Size 1.220 Acres
Acres 1.22
Property Description
Step into this 4 years young, lovely, spacious home, boasting over 6,000 square feet of living space, on a one acre lot. This home is located in the well kept, Coachman Path Subdivision. Walk into 9ft high ceilings. Double staircase, access to top floor from the foyer and the kitchen. There's beautiful hardwood flooring throughout the main level, full bath on the main level, and a huge office space/room, that could also make a guest area. This home features a beautiful gourmet kitchen for every chefs desires, with double ovens and upgraded appliances. Quartz countertops round off this beautiful kitchen. Enjoy a fully screened in porch and large sunroom. The basement is fully finished and offers a full bath, and a bedroom. There's another private room, that could be used for a second sleeping area. The basement also has roomy recreation and media rooms. Seller is including Plasma TV and TV stand. There is a storage room with built in shelves, that will provide more storage. You could access the backyard from the basement walk out. Upper level features 4 spacious bedrooms and 3 full baths. The owners bedroom is welcoming, with vaulted ceilings and sitting area. You could enjoy the luxury of the soaking tub and an extra large shower. There is a vanity mirror and desk. The master bedroom also has a huge walk in closet. The upper level features a loft, that is great for entertaining, hosting overnight guests because it has doors. Outside you will find plenty of driveway space to park, as well as a spacious backyard. This home has it all. Come tour today and make it your own
Location
State MD
County Charles
Zoning AC
Rooms
Basement Fully Finished
Interior
Interior Features Chair Railings, Crown Moldings, Dining Area, Family Room Off Kitchen, Floor Plan - Open, Kitchen - Eat-In, Kitchen - Gourmet, Kitchen - Island, Kitchen - Table Space, Upgraded Countertops, Wood Floors, Recessed Lighting, Pantry, Kitchen - Efficiency, Walk-in Closet(s)
Hot Water Tankless
Heating Heat Pump(s)
Cooling Central A/C
Flooring Hardwood, Carpet
Fireplaces Number 1
Equipment ENERGY STAR Refrigerator, Cooktop, Exhaust Fan, Built-In Microwave, ENERGY STAR Dishwasher, Oven - Double
Furnishings No
Fireplace Y
Window Features ENERGY STAR Qualified,Double Pane
Appliance ENERGY STAR Refrigerator, Cooktop, Exhaust Fan, Built-In Microwave, ENERGY STAR Dishwasher, Oven - Double
Heat Source Electric
Laundry Upper Floor
Exterior
Exterior Feature Porch(es), Screened
Garage Garage Door Opener, Garage - Front Entry, Garage - Side Entry
Garage Spaces 7.0
Utilities Available Cable TV, Sewer Available, Water Available, Natural Gas Available, Electric Available
Water Access N
View Trees/Woods
Roof Type Shingle
Accessibility 2+ Access Exits
Porch Porch(es), Screened
Attached Garage 2
Total Parking Spaces 7
Garage Y
Building
Lot Description Backs to Trees, Front Yard, Landscaping, Rear Yard
Story 3
Foundation Concrete Perimeter
Sewer Approved System
Water Well
Architectural Style Traditional
Level or Stories 3
Additional Building Above Grade, Below Grade
Structure Type 9'+ Ceilings,Dry Wall
New Construction N
Schools
Elementary Schools Malcolm
Middle Schools John Hanson
High Schools Thomas Stone
School District Charles County Public Schools
Others
HOA Fee Include Common Area Maintenance,Snow Removal,Other
Senior Community No
Tax ID 0908073112
Ownership Fee Simple
SqFt Source Assessor
Security Features Sprinkler System - Indoor
Acceptable Financing Cash, Conventional, FHA, VA
Listing Terms Cash, Conventional, FHA, VA
Financing Cash,Conventional,FHA,VA
Special Listing Condition Standard
Read Less Info
Want to know what your home might be worth? Contact us for a FREE valuation!

Our team is ready to help you sell your home for the highest possible price ASAP

Bought with Jennifer A Gregory • RE/MAX 100
GET MORE INFORMATION




