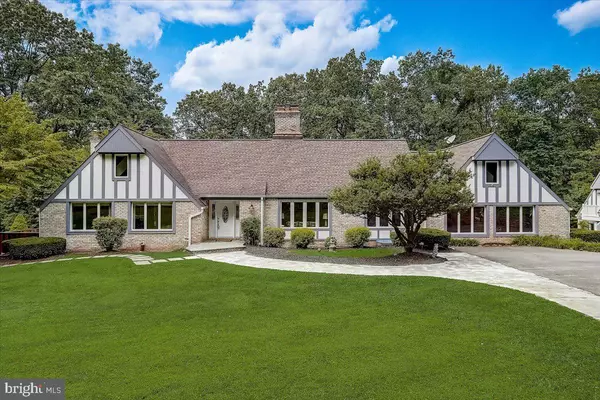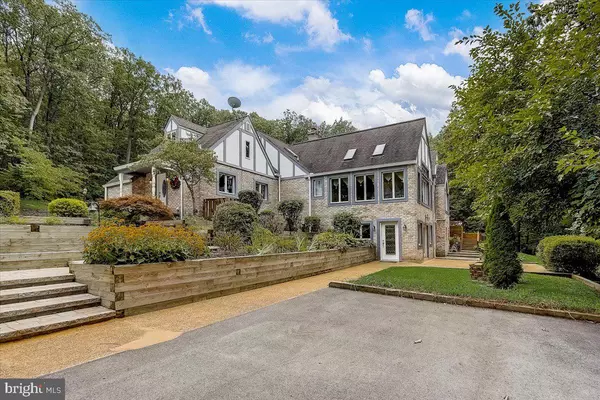For more information regarding the value of a property, please contact us for a free consultation.
Key Details
Sold Price $900,000
Property Type Single Family Home
Sub Type Detached
Listing Status Sold
Purchase Type For Sale
Square Footage 7,385 sqft
Price per Sqft $121
Subdivision None Available
MLS Listing ID MDCR205078
Sold Date 10/13/21
Style Raised Ranch/Rambler
Bedrooms 7
Full Baths 6
Half Baths 1
HOA Y/N N
Abv Grd Liv Area 4,580
Originating Board BRIGHT
Year Built 1985
Annual Tax Amount $7,125
Tax Year 2021
Lot Size 5.290 Acres
Acres 5.29
Property Description
This Secluded 6 Bedroom, 5.5 Bath Raised Rancher With In-Ground Pool on 5.29 Acres in Westminster Is A Must-See! This Can Be Perfect as a Multi-Generational Home With Its 3 Primary Suites Plus A Separate 1 Bedroom, 1 Bath In-Law Suite Located Above One of the 2 Garages. The Main Level of This Spacious Home Features Bright Living & Dining Rooms, A Spacious Eat-in Kitchen with Breakfast Area, Gas Cooking, Breakfast Nook, Double Wall Ovens and Opens to the Lofty Family Room With Vaulted Ceiling and Skylights, Perfect for Entertaining! Main Level Living Opens to a Large Office Plus 3 Spacious Bedrooms, One of Which is a Primary Bedroom With Attached Primary Bath. Access the Redwood Deck From the Family Room or Primary Bedroom. This Space is the Ideal Spot for Al Fresco Dining or Unwinding after a Long Day. The Upper Level Features Another Primary Bedroom with Attached Primary Bath, Additional Bedroom and Family Room with Vaulted Ceilings and Skylight. The Finished Lower Level is a Completely Versatile Space with a Game Room, TV Room, Exercise Room, Full Bath, Utility/Storage Room Plus an Additional Primary Bedroom with a Huge Primary Bath. This Home Has An Impressive Amount of Parking: 2 Detached Garages, One 3-Car Garage With Workshop Plus a Second Oversized Double-Door Garage or Boat House That Can Be Used to Store Boats, RVs or Other Vehicles- Perfect For All of Your Needs! The In-Law Suite Above the Garage Features 1 Bedroom, 1 Full Bath, Kitchen and Living Space with Fireplace. The Exterior of this Home is an Outdoor Oasis with Heated Pool and Slate Surround, Mature Landscaping, Extensive Hardscaping, and Pond off of the Decking Area, Simply Perfect. This Exquisite Home Includes 5 Fireplaces, a Private Well & Septic System, Private 1,000 gallon Propane Tank, Radon Remediation System, and House Generator! This Gorgeous Home Must be Seen!
Location
State MD
County Carroll
Zoning RESIDENTIAL
Rooms
Other Rooms Living Room, Dining Room, Primary Bedroom, Bedroom 2, Bedroom 3, Kitchen, Game Room, Family Room, Foyer, Breakfast Room, Exercise Room, In-Law/auPair/Suite, Laundry, Office, Recreation Room, Utility Room, Bedroom 6, Primary Bathroom, Full Bath, Half Bath
Basement Connecting Stairway, Daylight, Partial, Full, Fully Finished, Improved, Heated, Interior Access, Outside Entrance, Walkout Level
Main Level Bedrooms 3
Interior
Interior Features 2nd Kitchen, Breakfast Area, Built-Ins, Carpet, Ceiling Fan(s), Chair Railings, Crown Moldings, Dining Area, Kitchen - Eat-In, Kitchen - Table Space, Pantry, Primary Bath(s), Recessed Lighting, Skylight(s), Spiral Staircase, Tub Shower, Upgraded Countertops, Walk-in Closet(s), Wine Storage, Wood Floors, Combination Kitchen/Dining, Entry Level Bedroom, Family Room Off Kitchen, Kitchen - Gourmet, Kitchen - Island, Kitchenette, Soaking Tub, Stall Shower, Formal/Separate Dining Room, Window Treatments
Hot Water Electric, Oil
Heating Heat Pump(s)
Cooling Central A/C
Flooring Ceramic Tile, Hardwood, Luxury Vinyl Plank
Fireplaces Number 7
Fireplaces Type Gas/Propane, Wood, Mantel(s), Other
Equipment Cooktop, Dishwasher, Dryer, Exhaust Fan, Extra Refrigerator/Freezer, Icemaker, Oven - Double, Oven - Wall, Range Hood, Refrigerator, Stove, Washer, Water Heater, Six Burner Stove, Built-In Microwave, Disposal
Fireplace Y
Window Features Palladian,Skylights
Appliance Cooktop, Dishwasher, Dryer, Exhaust Fan, Extra Refrigerator/Freezer, Icemaker, Oven - Double, Oven - Wall, Range Hood, Refrigerator, Stove, Washer, Water Heater, Six Burner Stove, Built-In Microwave, Disposal
Heat Source Electric, Oil, Propane - Owned
Laundry Has Laundry, Hookup, Main Floor
Exterior
Exterior Feature Deck(s), Porch(es), Roof, Brick
Parking Features Oversized, Covered Parking
Garage Spaces 15.0
Pool Heated, In Ground
Water Access N
View Trees/Woods
Roof Type Shingle,Composite
Accessibility None
Porch Deck(s), Porch(es), Roof, Brick
Total Parking Spaces 15
Garage Y
Building
Lot Description Backs to Trees, Front Yard, Landscaping, Pond, Private, Rear Yard, SideYard(s), Trees/Wooded
Story 3
Sewer Community Septic Tank, Private Septic Tank
Water Private/Community Water
Architectural Style Raised Ranch/Rambler
Level or Stories 3
Additional Building Above Grade, Below Grade
Structure Type High,Vaulted Ceilings,9'+ Ceilings
New Construction N
Schools
Elementary Schools Manchester
Middle Schools North Carroll
High Schools Manchester Valley
School District Carroll County Public Schools
Others
Senior Community No
Tax ID 0706029914
Ownership Fee Simple
SqFt Source Assessor
Security Features Security System
Special Listing Condition Standard
Read Less Info
Want to know what your home might be worth? Contact us for a FREE valuation!

Our team is ready to help you sell your home for the highest possible price ASAP

Bought with Soon Y Park • Crown Real Estate, LLC.
GET MORE INFORMATION




