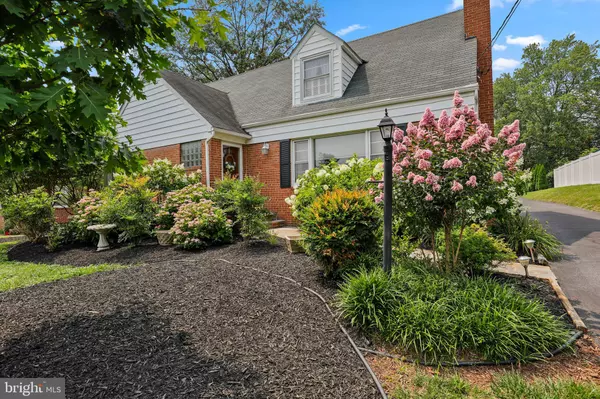For more information regarding the value of a property, please contact us for a free consultation.
Key Details
Sold Price $625,000
Property Type Single Family Home
Sub Type Detached
Listing Status Sold
Purchase Type For Sale
Square Footage 3,613 sqft
Price per Sqft $172
Subdivision Catonsville
MLS Listing ID MDBC2005818
Sold Date 10/14/21
Style Colonial
Bedrooms 4
Full Baths 3
Half Baths 1
HOA Y/N N
Abv Grd Liv Area 2,690
Originating Board BRIGHT
Year Built 1957
Annual Tax Amount $6,640
Tax Year 2021
Lot Size 0.441 Acres
Acres 0.44
Lot Dimensions 1.00 x
Property Description
Don’t miss out on this outstanding 4 Bedroom, 3 ½ Bath Williamsburg Colonial on one of the prettiest streets in Catonsville Featuring over 3,500 finished square feet, it lives BIG, and with over $128,000 in upgrades & improvements, it’s move-in ready! You’ll love the bright & open floorplan, perfect for everyday and entertaining too. There’s an entry with a coat closet that opens to the LR and formal DR where you’ll find a large picture window overlooking the front yard, a decorative fireplace, and French door access to a lovely patio. The Kitchen has been updated and features white cabinets, stainless appliances, a ceramic tile floor, garden window, and a bay area with space for a table. Off the Kitchen, there’s a spacious Family Room addition with lovely custom built-ins, wood beams, a brick surround fireplace with a woodburning insert, and patio access. There’s also a Home Office that can double as a Guest Room and a convenient Powder Room on the main level. Oversized windows offering great views of the yard, remodeled Baths, hardwoods floors, custom built-ins, custom moldings, recessed lighting, ceiling fans, and plenty of closet space enhance appeal throughout the home. Upstairs, you’ll find a fabulous Owner’s Suite addition that features a large walk-in closet, an additional full wall of closets, and an elegant private Bath. Three additional Bedrooms, two more full Baths, and a large walk-in attic complete this level. The lower level offers lots of additional living space with a spacious and bright 2nd Family Room, a separate Exercise Room, and dedicated Laundry and Utility Rooms. Major improvements, including high-efficiency CAC, as well as driveway, water, and sewer line replacements, offer peace of mind. Serene and private, there’s no through traffic on the street, and wait until you see the expansive, beautifully landscaped grounds! There’s a large patio and plenty of space to play, garden & entertain. Just imagine all the fun you can have! A wide variety of flowering shrubs, perennials & mature trees offer year-round interest, and the potting shed is truly a gardener’s delight. For pets, there’s an invisible fence, and between the garage and parking pad, there’s room to park 4 cars. There is just so much to love about this great home and its location Convenient to shops & restaurants, the Trolley trails, music venues, State Park, and all that Catonsville, Oella, and Ellicott City have to offer!
Please verify school zones by visiting
Location
State MD
County Baltimore
Zoning RESIDENTAL
Direction East
Rooms
Other Rooms Living Room, Dining Room, Primary Bedroom, Bedroom 2, Bedroom 3, Bedroom 4, Kitchen, Family Room, Laundry, Office, Utility Room, Workshop, Bathroom 2, Bathroom 3, Primary Bathroom, Half Bath
Basement Improved, Partially Finished, Side Entrance, Shelving, Walkout Stairs, Interior Access
Interior
Interior Features Breakfast Area, Built-Ins, Ceiling Fan(s), Chair Railings, Crown Moldings, Exposed Beams, Family Room Off Kitchen, Kitchen - Eat-In, Laundry Chute, Recessed Lighting, Stall Shower, Store/Office, Tub Shower, Walk-in Closet(s), Wood Floors, Attic, Carpet, Entry Level Bedroom, Floor Plan - Traditional, Formal/Separate Dining Room, Kitchen - Table Space, Primary Bath(s)
Hot Water Natural Gas
Heating Hot Water & Baseboard - Electric
Cooling Whole House Fan, Ceiling Fan(s), Central A/C
Flooring Hardwood, Tile/Brick
Fireplaces Number 1
Fireplaces Type Wood, Insert
Equipment Built-In Microwave, Dishwasher, Water Heater, Disposal, Dryer, Washer, Refrigerator, Extra Refrigerator/Freezer, Icemaker, Oven/Range - Electric, Exhaust Fan
Fireplace Y
Window Features Casement,Double Hung,Replacement,Vinyl Clad,Wood Frame,Double Pane
Appliance Built-In Microwave, Dishwasher, Water Heater, Disposal, Dryer, Washer, Refrigerator, Extra Refrigerator/Freezer, Icemaker, Oven/Range - Electric, Exhaust Fan
Heat Source Natural Gas, Electric
Laundry Lower Floor
Exterior
Exterior Feature Patio(s)
Parking Features Garage Door Opener
Garage Spaces 6.0
Fence Invisible
Utilities Available Cable TV
Water Access N
View Trees/Woods, Garden/Lawn
Roof Type Shingle
Accessibility None
Porch Patio(s)
Attached Garage 2
Total Parking Spaces 6
Garage Y
Building
Lot Description Backs to Trees, Landscaping, Trees/Wooded, No Thru Street, Level
Story 3
Foundation Block
Sewer Public Sewer
Water Public
Architectural Style Colonial
Level or Stories 3
Additional Building Above Grade, Below Grade
Structure Type Plaster Walls,Beamed Ceilings
New Construction N
Schools
Elementary Schools Westchester
Middle Schools Catonsville
High Schools Catonsville
School District Baltimore County Public Schools
Others
Senior Community No
Tax ID 04010118471950
Ownership Fee Simple
SqFt Source Assessor
Special Listing Condition Standard
Read Less Info
Want to know what your home might be worth? Contact us for a FREE valuation!

Our team is ready to help you sell your home for the highest possible price ASAP

Bought with Jillian L McKown • Northrop Realty
GET MORE INFORMATION




