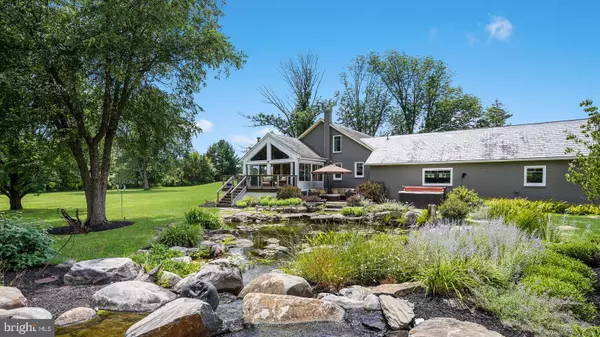For more information regarding the value of a property, please contact us for a free consultation.
Key Details
Sold Price $678,000
Property Type Single Family Home
Sub Type Detached
Listing Status Sold
Purchase Type For Sale
Square Footage 2,520 sqft
Price per Sqft $269
Subdivision None Available
MLS Listing ID PABU529968
Sold Date 10/12/21
Style Cape Cod
Bedrooms 4
Full Baths 3
HOA Y/N N
Abv Grd Liv Area 2,520
Originating Board BRIGHT
Year Built 1948
Annual Tax Amount $4,945
Tax Year 2021
Lot Size 2.900 Acres
Acres 2.9
Lot Dimensions 0.00 x 0.00
Property Description
Tranquility abounds at this highly customized cape style home in picturesque Bucks County, with extensive upgrades both inside and out! Exceptional detail has been given to the 2.9 acre parcel, where the scene is similar to a vacation destination. A majestic koi pond was professionally integrated into the back yard, complete with waterfall, substantial hardscaping, lush landscaping, and inviting hot tub nearby. Another smaller pond beautifies the side yard, with a waterfall that shares its relaxing sounds perfectly between the owner's suite windows and welcoming front porch. Once inside, you will be thrilled to see the new kitchen, complete with so many highly desired finishes - tons of solid wood white cabinets (many with pull outs), granite countertops, double ovens, 5 burner gas (propane) cooktop, deep farm sink, bar height seating at island, hidden spice rack... the list goes on and on! Beautiful tile floors resembling wood unite the working spaces of the kitchen with the large area for your dining table. New French doors take you from this fantastic kitchen to the beautiful three-season sunroom with floor-to-ceiling windows, exposed wood ceiling, tile flooring (subfloor where the hot tub was removed), and plenty of space for entertaining, dining, and game night. This room is plumbed and ready for you to add hot water baseboards if desired. From the sunroom you have access to the new Azek deck, featuring tempered glass panes to offer unobstructed views of the park like backyard. A large living room with wood floors offers a great space for relaxing and entertaining indoors. The first floor also features the owner's en suite, with a newly installed full bathroom including heated floors and custom tile work. A second bedroom is on the first floor, and is next to a renovated full bathroom with low profile entry to the shower and handsome glass barn doors. Working from home has never been easier with the sizable office that also has an exterior exit to the driveway area. On the second floor, two well-sized bedrooms with vaulted ceilings have great closet spaces and share a newly designed hall bathroom with wood grain floor tile, stall shower, single sink and skylight.The basement has finished space with new carpet to host a family room and game area, plus the laundry and plenty of storage space. The basement also has egress to the three car oversized attached garage, which has a walk up storage area and is exceptionally convenient. You no longer need to worry about space for parking, as this property offers an incredible amount of space for vehicles. Additional new investments at this spectacular home include Nest thermostats, whole house generator, new electric panels, Buderus boiler, garage doors, brand new Anderson Renewal casement windows, and a storage shed. Well located near Routes 611 and 413, Ralph Stover State Park, Doylestown, the historic Piper Tavern, and bridges to NJ. Visit, purchase, relax and enjoy!
Location
State PA
County Bucks
Area Bedminster Twp (10101)
Zoning AP
Rooms
Other Rooms Primary Bedroom, Bedroom 2, Bedroom 3, Bedroom 4, Kitchen, Family Room, Den, Office, Recreation Room, Bathroom 2, Primary Bathroom
Basement Full, Fully Finished
Main Level Bedrooms 2
Interior
Interior Features Breakfast Area, Entry Level Bedroom, Kitchen - Eat-In, Kitchen - Island, Primary Bath(s), Recessed Lighting, Stall Shower, Upgraded Countertops, Wood Floors, Ceiling Fan(s), Skylight(s)
Hot Water Propane
Heating Baseboard - Hot Water, Radiator, Radiant
Cooling Central A/C
Equipment Built-In Microwave, Dishwasher, Oven - Double, Refrigerator, Stainless Steel Appliances
Appliance Built-In Microwave, Dishwasher, Oven - Double, Refrigerator, Stainless Steel Appliances
Heat Source Propane - Leased
Laundry Basement
Exterior
Exterior Feature Deck(s), Patio(s), Porch(es)
Garage Garage - Front Entry, Garage Door Opener, Oversized
Garage Spaces 7.0
Water Access N
View Garden/Lawn, Pond, Trees/Woods
Accessibility None
Porch Deck(s), Patio(s), Porch(es)
Attached Garage 3
Total Parking Spaces 7
Garage Y
Building
Story 2
Sewer On Site Septic
Water Well
Architectural Style Cape Cod
Level or Stories 2
Additional Building Above Grade, Below Grade
New Construction N
Schools
Elementary Schools Bedminster
Middle Schools Pennridge North
High Schools Pennridge
School District Pennridge
Others
Senior Community No
Tax ID 01-012-146
Ownership Fee Simple
SqFt Source Assessor
Special Listing Condition Standard
Read Less Info
Want to know what your home might be worth? Contact us for a FREE valuation!

Our team is ready to help you sell your home for the highest possible price ASAP

Bought with Lori L Kramer • Addison Wolfe Real Estate
GET MORE INFORMATION




