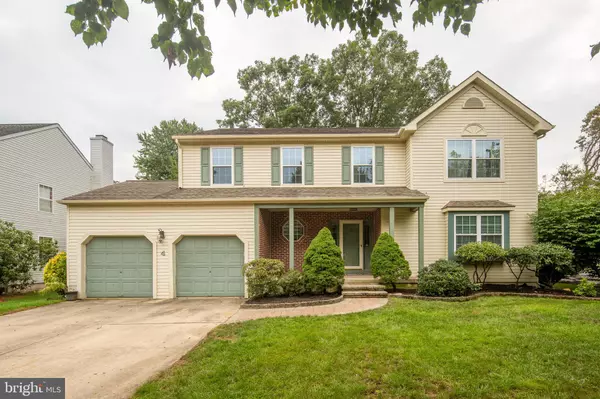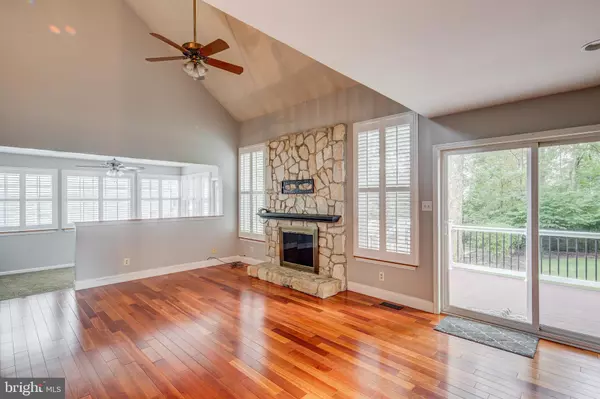For more information regarding the value of a property, please contact us for a free consultation.
Key Details
Sold Price $395,000
Property Type Single Family Home
Sub Type Detached
Listing Status Sold
Purchase Type For Sale
Square Footage 3,032 sqft
Price per Sqft $130
Subdivision None Available
MLS Listing ID NJCD2005002
Sold Date 10/07/21
Style Colonial
Bedrooms 4
Full Baths 2
Half Baths 1
HOA Y/N N
Abv Grd Liv Area 2,332
Originating Board BRIGHT
Year Built 1990
Annual Tax Amount $10,390
Tax Year 2020
Lot Size 9,375 Sqft
Acres 0.22
Lot Dimensions 75.00 x 125.00
Property Description
Multiple offers were requested by the evening of 9/5. If you have been searching for an executive-style home without the executive level prices CONGRATS you have found the perfect house. Welcome to 4 Piney Point! This home features 4 beds, 2.5 baths, and a 2 car garage. What makes it cool is the unique semi-open floorplan, finished basement with a movie theater area, the deck and patio off the back with a manicured landscape, and the dramatic ceiling height great room just to name a few. Oh, and if you are like me, the primary bath and private office space is something you may dream about in a home. Now factor in all the above then add in this desirable Gloucester Twp school district and neighborhood at this price point and you may feel an uncontrollable smile coming to your face. This home is located near major roadways making a commute to the shore or the city a breeze plus shopping and dining options are plentiful just a short distance away. Did I mention this home is on a dead-end street too for those of us that like some privacy? You might be asking yourself 'C'mon, what's the catch ?' there isn't one... this home is just a winner. For added peace of mind, the seller is going to provide a one-year home warranty with an acceptable offer. Pick up the phone, page your agent, shoot that message out to book your showing ASAP before you miss out.
Location
State NJ
County Camden
Area Gloucester Twp (20415)
Zoning RES
Rooms
Basement Partially Finished, Drainage System, Interior Access
Main Level Bedrooms 4
Interior
Interior Features Built-Ins, Ceiling Fan(s), Combination Kitchen/Dining, Combination Kitchen/Living, Dining Area, Family Room Off Kitchen, Formal/Separate Dining Room, Kitchen - Eat-In, Primary Bath(s), Stall Shower, Tub Shower, Walk-in Closet(s)
Hot Water Natural Gas
Heating Central
Cooling Central A/C
Fireplaces Number 1
Fireplace Y
Heat Source Natural Gas
Laundry Main Floor
Exterior
Exterior Feature Deck(s), Porch(es)
Garage Garage - Front Entry, Inside Access, Oversized
Garage Spaces 6.0
Fence Privacy
Water Access N
Accessibility None
Porch Deck(s), Porch(es)
Attached Garage 2
Total Parking Spaces 6
Garage Y
Building
Lot Description No Thru Street, Landscaping, Level, Rear Yard
Story 2
Foundation Concrete Perimeter
Sewer Public Sewer
Water Public
Architectural Style Colonial
Level or Stories 2
Additional Building Above Grade, Below Grade
New Construction N
Schools
High Schools Timber Creek
School District Gloucester Township Public Schools
Others
Senior Community No
Tax ID 15-19003-00048
Ownership Fee Simple
SqFt Source Assessor
Acceptable Financing Cash, Conventional, FHA, Negotiable, Private, VA, Other
Listing Terms Cash, Conventional, FHA, Negotiable, Private, VA, Other
Financing Cash,Conventional,FHA,Negotiable,Private,VA,Other
Special Listing Condition Standard
Read Less Info
Want to know what your home might be worth? Contact us for a FREE valuation!

Our team is ready to help you sell your home for the highest possible price ASAP

Bought with Dolores H Defreitas • BHHS Fox & Roach-Mt Laurel
GET MORE INFORMATION




