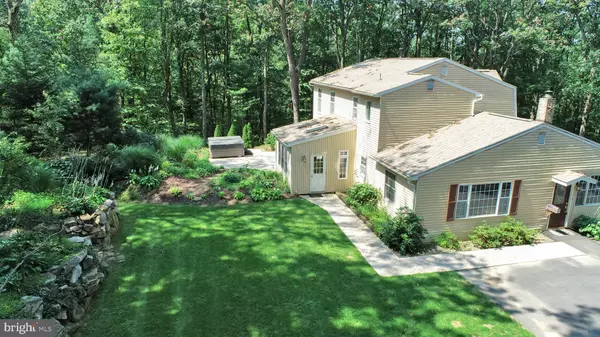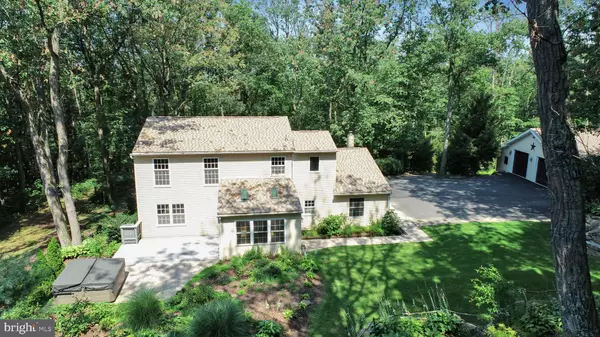For more information regarding the value of a property, please contact us for a free consultation.
Key Details
Sold Price $384,900
Property Type Single Family Home
Sub Type Detached
Listing Status Sold
Purchase Type For Sale
Square Footage 2,708 sqft
Price per Sqft $142
Subdivision None Available
MLS Listing ID PAPY2000380
Sold Date 10/05/21
Style Colonial
Bedrooms 3
Full Baths 2
HOA Y/N N
Abv Grd Liv Area 2,708
Originating Board BRIGHT
Year Built 1979
Annual Tax Amount $3,537
Tax Year 2021
Lot Size 5.200 Acres
Acres 5.2
Property Description
5.20 WOODED BEAUTIFULLY LANDSCAPED ACRES awaits you in this METICULOUSLY maintained 3BR(could be more), 2BA 2800+ sq. ft 2-story vinyl and brick Colonial home. You are surrounded by nature and wildlife yet close to major highways and amenities. PRIDE OF OWNERSHIP and quality craftsmanship throughout. 1st Floor features a spacious, updated kitchen w/granite countertops and new stainless steel appliances which is open to a wonderful breakfast/sun/florida room flooded w/natural light to enjoy your morning beverage and watch the wildlife. Formal DR and LR w/hardwood floors, perfect for entertaining. There are 2 additional large rooms on the 1st floor that would be perfect for in-law quarters w/fireplace, private full bath along w/private entrance or in-home business. Could also be 4th bedroom. Endless possibilities. 2nd floor features large master bedroom w/walk-in closets connected to an amazing, custom built bathroom featuring a stunning soaking tub and a walk-in Roman shower. 2 additional bedrooms complete the 2nd floor. Enjoy the outdoors on your patio w/hot tub and firepit. Oversized, detached garage and workshop w/small kitchen area will hold your vehicles and toys. Fenced in garden area and paved driveway! New roof in '19 w/50 year transferrable warranty. New septic tank in '19. MOVE RIGHT IN and start enjoying what mother nature has to offer. Schedule your TOUR today!
Location
State PA
County Perry
Area Carroll Twp (15040)
Zoning RES/COMM MIXED
Rooms
Other Rooms Living Room, Dining Room, Kitchen, Family Room, Foyer, Sun/Florida Room, Laundry, Office, Full Bath
Interior
Interior Features Breakfast Area, Ceiling Fan(s), Floor Plan - Traditional, Formal/Separate Dining Room, Kitchen - Eat-In, Kitchen - Island, Pantry, Upgraded Countertops, Wood Floors, Stove - Wood
Hot Water Electric
Heating Heat Pump(s), Heat Pump - Oil BackUp, Wood Burn Stove
Cooling Ceiling Fan(s), Central A/C
Flooring Hardwood, Partially Carpeted, Tile/Brick
Equipment Cooktop, Dishwasher, Dryer, Microwave, Oven/Range - Electric, Refrigerator, Stainless Steel Appliances, Washer, Water Heater
Fireplace Y
Appliance Cooktop, Dishwasher, Dryer, Microwave, Oven/Range - Electric, Refrigerator, Stainless Steel Appliances, Washer, Water Heater
Heat Source Coal, Electric, Wood
Laundry Main Floor
Exterior
Garage Additional Storage Area, Covered Parking, Garage - Front Entry, Garage Door Opener, Inside Access, Oversized
Garage Spaces 3.0
Carport Spaces 1
Water Access N
View Trees/Woods
Roof Type Architectural Shingle
Accessibility Doors - Swing In, Elevator, Level Entry - Main
Total Parking Spaces 3
Garage Y
Building
Lot Description Backs to Trees, Front Yard, Landscaping, Private, Rear Yard, Rural, Secluded, Trees/Wooded
Story 2
Sewer On Site Septic
Water Private, Well
Architectural Style Colonial
Level or Stories 2
Additional Building Above Grade, Below Grade
Structure Type Wood Walls,Dry Wall
New Construction N
Schools
Elementary Schools Carroll
Middle Schools West Perry Middle
High Schools West Perry High School
School District West Perry
Others
Senior Community No
Tax ID 040-183.02-007.000
Ownership Fee Simple
SqFt Source Assessor
Acceptable Financing Cash, Conventional, FHA, USDA, VA
Listing Terms Cash, Conventional, FHA, USDA, VA
Financing Cash,Conventional,FHA,USDA,VA
Special Listing Condition Standard
Read Less Info
Want to know what your home might be worth? Contact us for a FREE valuation!

Our team is ready to help you sell your home for the highest possible price ASAP

Bought with Lisa Fraker • American Dreams Realty, LLC
GET MORE INFORMATION




