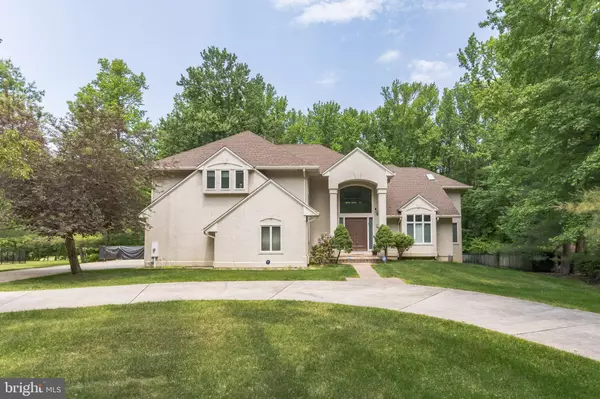For more information regarding the value of a property, please contact us for a free consultation.
Key Details
Sold Price $740,000
Property Type Single Family Home
Sub Type Detached
Listing Status Sold
Purchase Type For Sale
Square Footage 3,641 sqft
Price per Sqft $203
Subdivision Heather Glen
MLS Listing ID NJBL398240
Sold Date 09/30/21
Style Contemporary
Bedrooms 4
Full Baths 3
Half Baths 1
HOA Fees $25/ann
HOA Y/N Y
Abv Grd Liv Area 3,641
Originating Board BRIGHT
Year Built 1994
Annual Tax Amount $16,538
Tax Year 2020
Lot Size 3.210 Acres
Acres 3.21
Lot Dimensions 0.00 x 0.00
Property Description
Welcome to 7 Forrest Ct. in desirable Heather Glen! Style and elegance are combined with practicality and comfort to make this home a dream come true. Situated on over 3 acres, this home is meticulously maintained and cared for. You will immediately notice the attention to detail upon entering this gorgeous home. You’ll fall in love with the soaring 2 ceilings in the foyer, formal living room and family room. An abundance of windows across the back of the home allows the sunlight to stream in. Custom cabinetry, granite counter tops, a large center island, double wall oven, wine fridge and stainless steel appliances make this kitchen a gourmet chef’s delight! And being open to the family room it’s just perfect for entertaining family and friends and hosting holiday parties. The main bedroom is big and beautiful and overlooks the peaceful and serene backyard. The new master bath offers 2 vanities, a jacuzzi tub and a separate shower stall. Additionally there are 3 more spacious bedrooms, a brand new Jack & Jill bathroom, and a brand new half bath on the first floor. Other features include beautiful wood floors, custom window treatments, a 2 yr. Old roof, skylites, fireplace, built ins, a large deck, 2 car garage, circular driveway, full basement, first floor office, first floor laundry room and an ADT security system. Conveniently located close to shopping, restaurants, major highways and bridges. Don’t miss your opportunity to own this fantastic home! Home is being sold AS IS.
Location
State NJ
County Burlington
Area Mount Laurel Twp (20324)
Zoning RES
Rooms
Other Rooms Living Room, Dining Room, Primary Bedroom, Bedroom 2, Bedroom 3, Bedroom 4, Kitchen, Family Room, Foyer, Laundry, Office
Basement Windows, Water Proofing System, Sump Pump, Full
Interior
Interior Features Breakfast Area, Built-Ins, Ceiling Fan(s), Family Room Off Kitchen, Floor Plan - Open, Formal/Separate Dining Room, Kitchen - Eat-In, Kitchen - Gourmet, Kitchen - Island, Kitchen - Table Space, Pantry, Primary Bath(s), Recessed Lighting, Skylight(s), Soaking Tub, Stall Shower, Tub Shower, Upgraded Countertops, Walk-in Closet(s), Window Treatments, Wine Storage, Wood Floors
Hot Water Natural Gas
Heating Forced Air, Zoned
Cooling Ceiling Fan(s), Central A/C
Flooring Wood, Tile/Brick
Fireplaces Number 1
Equipment Built-In Microwave, Dishwasher, Disposal, Dryer, Extra Refrigerator/Freezer, Icemaker, Oven - Self Cleaning, Oven - Double, Refrigerator, Stainless Steel Appliances, Washer - Front Loading, Washer, Water Heater
Fireplace Y
Window Features Skylights
Appliance Built-In Microwave, Dishwasher, Disposal, Dryer, Extra Refrigerator/Freezer, Icemaker, Oven - Self Cleaning, Oven - Double, Refrigerator, Stainless Steel Appliances, Washer - Front Loading, Washer, Water Heater
Heat Source Natural Gas
Laundry Main Floor
Exterior
Exterior Feature Deck(s)
Parking Features Garage - Side Entry, Inside Access
Garage Spaces 9.0
Utilities Available Cable TV
Water Access N
View Trees/Woods, Harbor
Roof Type Shingle
Accessibility None
Porch Deck(s)
Attached Garage 3
Total Parking Spaces 9
Garage Y
Building
Lot Description Backs to Trees
Story 2
Sewer Public Sewer
Water Public
Architectural Style Contemporary
Level or Stories 2
Additional Building Above Grade, Below Grade
New Construction N
Schools
School District Mount Laurel Township Public Schools
Others
Senior Community No
Tax ID 24-00601 08-00005
Ownership Fee Simple
SqFt Source Assessor
Security Features Motion Detectors,Security System
Acceptable Financing Cash, Conventional, FHA, VA
Horse Property N
Listing Terms Cash, Conventional, FHA, VA
Financing Cash,Conventional,FHA,VA
Special Listing Condition Standard
Read Less Info
Want to know what your home might be worth? Contact us for a FREE valuation!

Our team is ready to help you sell your home for the highest possible price ASAP

Bought with Stefani Roach • RE/MAX ONE Realty-Moorestown
GET MORE INFORMATION




