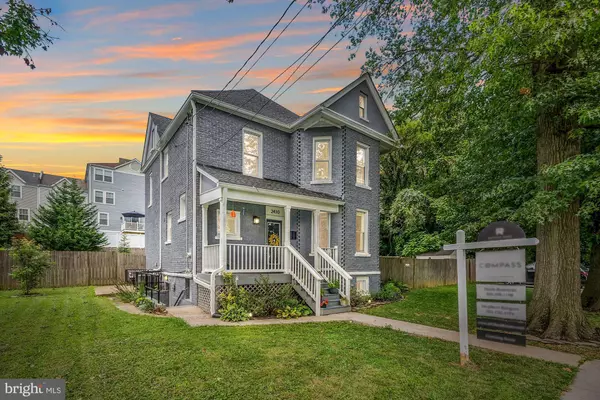For more information regarding the value of a property, please contact us for a free consultation.
Key Details
Sold Price $925,000
Property Type Single Family Home
Sub Type Detached
Listing Status Sold
Purchase Type For Sale
Square Footage 2,906 sqft
Price per Sqft $318
Subdivision Woodridge
MLS Listing ID DCDC2010198
Sold Date 09/30/21
Style Craftsman
Bedrooms 5
Full Baths 3
Half Baths 1
HOA Y/N N
Abv Grd Liv Area 1,998
Originating Board BRIGHT
Year Built 1920
Annual Tax Amount $7,425
Tax Year 2020
Lot Size 6,430 Sqft
Acres 0.15
Property Description
Recent renovation of this lovely detached home with tons of square footage! Open floor plan with Living / Dining / office combo on main level. The upper level has 3 nicely-sized bedrooms and 2 full bathrooms. Another level up boasts a great room with skylights and a plethora of storage areas. The large finished basement with separate entrance has a bedroom and 2 large living areas, along with another full bath. TONS of outdoor space that includes a covered porch and also a large deck. 1.2 miles to Rhode Island - Brentwood metro or 1.7 miles to the Brookland - Catholic University Metro.
Sellers have plans to give to new buyer for landscaping and pool possibility worth 8K. Plans changed and they have to move. Major redevelopment close by (Brookland Manor). Short walk to Langdon Park and Rhode Island Main Street. Ivy City close-by (1.2 miles) for restaurants, breweries and star restaurants. Finished lower level with separate entrance. Fence-line encroachments from the 1980's untouched.
Location
State DC
County Washington
Zoning RESIDENTIAL
Rooms
Basement Side Entrance, Outside Entrance, Fully Finished, Heated, Daylight, Partial, Connecting Stairway
Interior
Interior Features Combination Kitchen/Dining, Kitchen - Island, Combination Dining/Living, Primary Bath(s), Wood Floors, Floor Plan - Open
Hot Water Natural Gas, Tankless
Heating Forced Air, Zoned, Programmable Thermostat
Cooling Central A/C, Programmable Thermostat, Zoned
Flooring Wood
Fireplaces Number 1
Equipment Dishwasher, Disposal, Icemaker, Stove, Water Heater, Refrigerator
Fireplace N
Appliance Dishwasher, Disposal, Icemaker, Stove, Water Heater, Refrigerator
Heat Source Natural Gas
Laundry Washer In Unit, Dryer In Unit
Exterior
Exterior Feature Deck(s), Porch(es)
Garage Spaces 2.0
Fence Wood
Water Access N
View Street, Trees/Woods
Street Surface Black Top
Accessibility None
Porch Deck(s), Porch(es)
Total Parking Spaces 2
Garage N
Building
Story 4
Sewer Public Sewer
Water Public
Architectural Style Craftsman
Level or Stories 4
Additional Building Above Grade, Below Grade
Structure Type 9'+ Ceilings
New Construction N
Schools
Elementary Schools Langdon Education Campus
Middle Schools Mckinley
High Schools Dunbar Senior
School District District Of Columbia Public Schools
Others
Senior Community No
Tax ID 4112/E/0808
Ownership Fee Simple
SqFt Source Assessor
Acceptable Financing Cash, Conventional, FHA, Bank Portfolio
Listing Terms Cash, Conventional, FHA, Bank Portfolio
Financing Cash,Conventional,FHA,Bank Portfolio
Special Listing Condition Standard
Read Less Info
Want to know what your home might be worth? Contact us for a FREE valuation!

Our team is ready to help you sell your home for the highest possible price ASAP

Bought with Francis Fernandez de Castro • Keller Williams Capital Properties
GET MORE INFORMATION




