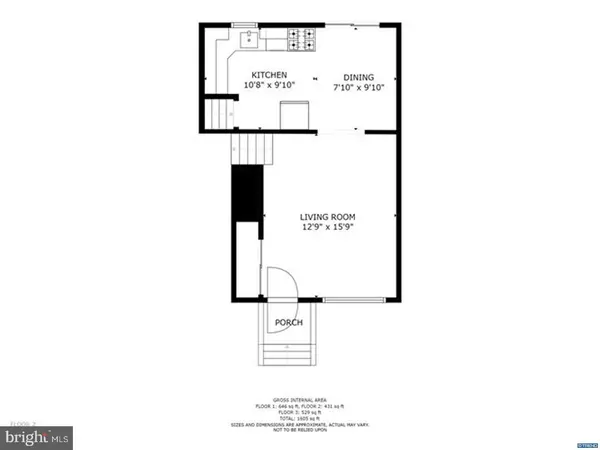For more information regarding the value of a property, please contact us for a free consultation.
Key Details
Sold Price $190,000
Property Type Single Family Home
Sub Type Detached
Listing Status Sold
Purchase Type For Sale
Square Footage 1,250 sqft
Price per Sqft $152
Subdivision Woodland Heights
MLS Listing ID 1000481200
Sold Date 06/04/18
Style Colonial,Split Level
Bedrooms 3
Full Baths 1
Half Baths 1
HOA Y/N N
Abv Grd Liv Area 1,250
Originating Board TREND
Year Built 1955
Annual Tax Amount $1,817
Tax Year 2017
Lot Size 10,019 Sqft
Acres 0.23
Lot Dimensions 87X110
Property Description
This 3 bedroom, 1.5 bath split-level home sits on a lovely corner lot in the popular community of Woodland Heights! Step in through the front entrance into a bright living room with hardwood floors that flow throughout much of the house. This floor plan is ideal with the dining room open to the kitchen with gas range, garden window, plus updated sliding glass doors to the backyard. A few steps up from the living room you"ll find three bedrooms including the master bedroom with two closets, neutral carpeting and a ceiling fan. The two additional bedrooms boast ample closets, ceiling fans and exposed hardwood floors. The full bathroom with shower/tub combination has bright, neutral tile and a large storage closet. Space continues in the fantastic large lower level family room featuring a brick fireplace and laminate wood-like floors. Off the family room is the convenient laundry room with storage. From this level, there"s access to the powder room and charming enclosed porch. With a patio and large fenced in yard complete with storage shed, there is plenty of room to relax or entertain. Seller intends to sell the property "as is".
Location
State DE
County New Castle
Area Elsmere/Newport/Pike Creek (30903)
Zoning NC6.5
Rooms
Other Rooms Living Room, Dining Room, Primary Bedroom, Bedroom 2, Kitchen, Family Room, Bedroom 1, Laundry, Other, Attic
Interior
Interior Features Ceiling Fan(s)
Hot Water Natural Gas
Heating Gas, Forced Air
Cooling Central A/C
Flooring Wood, Fully Carpeted, Vinyl
Fireplaces Number 1
Fireplaces Type Brick
Equipment Built-In Range
Fireplace Y
Appliance Built-In Range
Heat Source Natural Gas
Laundry Lower Floor
Exterior
Exterior Feature Patio(s), Porch(es)
Water Access N
Roof Type Pitched,Shingle
Accessibility None
Porch Patio(s), Porch(es)
Garage N
Building
Lot Description Corner, Level
Story Other
Sewer Public Sewer
Water Public
Architectural Style Colonial, Split Level
Level or Stories Other
Additional Building Above Grade
New Construction N
Schools
Elementary Schools Marbrook
Middle Schools Alexis I. Du Pont
High Schools Thomas Mckean
School District Red Clay Consolidated
Others
Senior Community No
Tax ID 0703530086
Ownership Fee Simple
Read Less Info
Want to know what your home might be worth? Contact us for a FREE valuation!

Our team is ready to help you sell your home for the highest possible price ASAP

Bought with Debbie Gawel • BHHS Fox & Roach-Christiana
GET MORE INFORMATION




