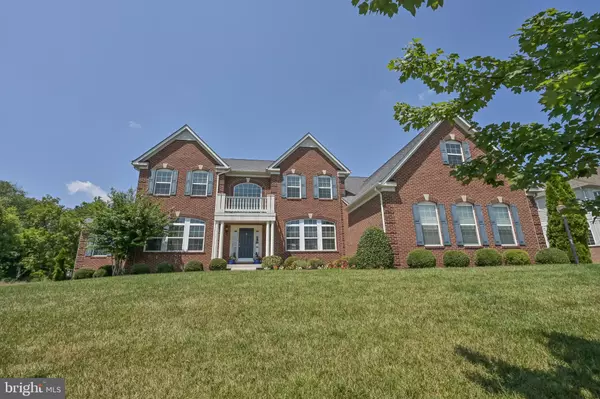For more information regarding the value of a property, please contact us for a free consultation.
Key Details
Sold Price $1,550,000
Property Type Single Family Home
Sub Type Detached
Listing Status Sold
Purchase Type For Sale
Square Footage 7,228 sqft
Price per Sqft $214
Subdivision Evergreen Hamlets
MLS Listing ID VALO2005474
Sold Date 09/17/21
Style Colonial
Bedrooms 6
Full Baths 6
HOA Fees $125/mo
HOA Y/N Y
Abv Grd Liv Area 4,758
Originating Board BRIGHT
Year Built 2010
Annual Tax Amount $11,903
Tax Year 2021
Lot Size 1.100 Acres
Acres 1.1
Property Description
Welcome to 22453 Conservancy Drive in Evergreen Estates! This K. Hovnanian Rhode Island model features 7228 sqft of living area. Experience unrivaled privacy w/ a patio facing completely open space. This corner lot home sits on 1.1 acres w/ back to 55 acres of common/conservancy area, nothing will ever be built beyond your backyard! This estate home has 6 bedrooms, 6 full baths with a 3 car side load garage w/ upgraded elevation, which adds space to dinning room, living room, upper bedrooms and in the basement. Bright and open 2 story main foyer leads you to your living areas. To the left is the formal living room, further past is the green room w/ ceiling fan. To the immediate right of the main entrance foyer is the formal dinning room. Off the kitchen you will find the den/bedroom/study w/ attached full bath. The family room sits comfortably in the center of the home with plenty of space for your furniture arrangements. Enjoy a cozy night by the fireplace or grab a bite to eat in the gourmet kitchen that has granite countertops, stainless steel appliances, island w/ cooktop, dual wall ovens, refrigerator w/ ice-maker. Eat-in the kitchen w/ plenty of space for breakfast table. Sunroom w/ bar seating leads to outdoor living area. Mudroom w/ laundry next to the 3 car garage. Main level living areas feature a mix of hardwood (foyer/family/dinning), ceramic tile (kitchen/greenroom/sunroom), and carpet (family room). All 4 bedrooms on upper level have an attached bath! Spacious secondary bedrooms w/ ample closet space. Owners suite featuring tray ceiling, sitting area by fireplace, expansive walk in closet, luxurious bath w/ ceramic tiles, seperate vanities, soaking tub and stall shower. Fully finished basement w/ full bath and a spacious open area perfect for home gym/recreation etc. Full size bedroom w/ closet space and egress can be used an auxiliary room/office/theatre room etc. Walkup stairs to backside/patio. Amazing Location! commuting will be a breeze with the new Ashburn Metro (Silver Line opening in 2022) just minutes miles away. This home is close to shopping, restaurants, Dulles Airport, Dulles Greenway, hospitals and movie theaters. Much more to see, dont miss it!!!
Location
State VA
County Loudoun
Zoning 01
Direction East
Rooms
Basement Daylight, Full, Fully Finished, Outside Entrance, Walkout Stairs, Sump Pump, Windows, Other, Connecting Stairway, Interior Access, Rear Entrance
Main Level Bedrooms 1
Interior
Interior Features Wood Floors, Window Treatments, Walk-in Closet(s), Upgraded Countertops, Stall Shower, Tub Shower, Recessed Lighting, Kitchen - Table Space, Kitchen - Gourmet, Kitchen - Island, Kitchen - Eat-In, Formal/Separate Dining Room, Floor Plan - Open, Family Room Off Kitchen, Crown Moldings, Chair Railings, Ceiling Fan(s), Carpet, Breakfast Area
Hot Water Natural Gas
Heating Forced Air
Cooling Central A/C, Ceiling Fan(s)
Flooring Carpet, Ceramic Tile, Hardwood, Fully Carpeted, Wood
Fireplaces Number 2
Fireplaces Type Mantel(s), Fireplace - Glass Doors
Equipment Cooktop, Cooktop - Down Draft, Disposal, Dryer, Icemaker, Oven - Double, Oven - Wall, Refrigerator, Stainless Steel Appliances, Washer, Water Dispenser, Water Heater
Fireplace Y
Window Features Screens
Appliance Cooktop, Cooktop - Down Draft, Disposal, Dryer, Icemaker, Oven - Double, Oven - Wall, Refrigerator, Stainless Steel Appliances, Washer, Water Dispenser, Water Heater
Heat Source Natural Gas
Laundry Main Floor
Exterior
Exterior Feature Patio(s)
Garage Garage - Side Entry, Garage Door Opener, Inside Access
Garage Spaces 3.0
Amenities Available Jog/Walk Path, Common Grounds, Other
Water Access N
Roof Type Shingle
Accessibility None
Porch Patio(s)
Attached Garage 3
Total Parking Spaces 3
Garage Y
Building
Lot Description Backs - Open Common Area, Backs to Trees, Corner
Story 3
Sewer Public Sewer
Water Public
Architectural Style Colonial
Level or Stories 3
Additional Building Above Grade, Below Grade
Structure Type High
New Construction N
Schools
Elementary Schools Sycolin Creek
Middle Schools Brambleton
High Schools Independence
School District Loudoun County Public Schools
Others
HOA Fee Include Common Area Maintenance,Road Maintenance,Snow Removal,Trash,Other
Senior Community No
Tax ID 242308791000
Ownership Fee Simple
SqFt Source Assessor
Special Listing Condition Standard
Read Less Info
Want to know what your home might be worth? Contact us for a FREE valuation!

Our team is ready to help you sell your home for the highest possible price ASAP

Bought with Non Member • Non Subscribing Office
GET MORE INFORMATION


