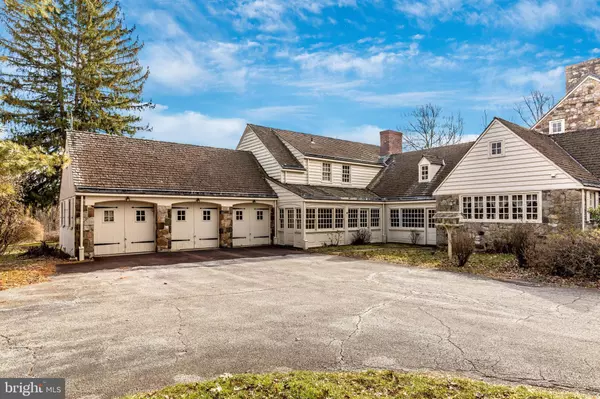For more information regarding the value of a property, please contact us for a free consultation.
Key Details
Sold Price $2,800,000
Property Type Single Family Home
Sub Type Detached
Listing Status Sold
Purchase Type For Sale
Square Footage 6,788 sqft
Price per Sqft $412
Subdivision None Available
MLS Listing ID PAMC680956
Sold Date 09/21/21
Style Colonial
Bedrooms 5
Full Baths 5
Half Baths 2
HOA Y/N N
Abv Grd Liv Area 6,788
Originating Board BRIGHT
Year Built 1952
Annual Tax Amount $6,538
Tax Year 2021
Lot Size 50.000 Acres
Acres 50.0
Lot Dimensions x 0.00
Property Description
Welcome to Merrivale - Is now the time ...? All offers welcome - 2576 Bean Road in Worcester township in Montgomery county on 50 +/- acres! Stately 1952 J. Bedford Wooley designed stone & cedar shake roof home and guest house sits on a secluded 26.28 acres parcel with wooded, lawn and streamside views - There are two other adjacent parcels, one with 7.65 acres and the other at 16.26 acres, that are included in the sale - 50 acres +/- total - Buy it all then sell some acreage at the far side - Build a few homes - The main home has 5 bedrooms, three full baths and two half baths - The primary bedroom is on a first floor wing of its own and has a study / sitting room; dressing room; a His & Her bathroom layout - There are four bedrooms and two full baths upstairs - The living room has a wood burning fireplace and pegged black walnut hardwood floors that were milled on site - Oak hardwood throughout otherwise - You have nice views and direct access to the terrace and screened in porch areas - The large bright eat in kitchen has cherry cabinets and its own fireplace with antique mantle - The cathedral room / dining room has a wood burning antique mantle fireplace; a beamed ceiling; built ins - The main floor laundry & pantry has a powder room - The main house basement level has a large game room with two big window wells; His and Hers full baths; a workshop; a potting room; utility room; well room; storage room; wine room - The basement has a level walkout to the yard, pool and greenhouse - There is a walk up floored attic that carries the full length of the home - You connect to the guest house thru the laundry / pantry or thru the flagstone breezeway - The guest house has a living room with fireplace; dining area; powder room; sunroom; full kitchen on the main level - Upstairs you have two bedrooms and a full bath - There is a heated basement too - The attached three car garage is heated with a full bath and utility room - There is a detached four car garage & workshop too - IMPORTANT - This property can very likely be subdivided - A small cul de sac off Whitehall Road or off Bean Road, closer to Whitehall has been discussed, while leaving the main home and grounds intact - Also, sale of the 7 acre +/- lot considered - Please know that the main home and guest house are occupied - The home needs updating - Ready for the next new owner to bring it back to what it was . (NOTE: There are three separate tax parcels included with the sale - Verification of all taxes is the responsibility of buyer agent & buyer)
Location
State PA
County Montgomery
Area Worcester Twp (10667)
Zoning AGR
Rooms
Other Rooms Living Room, Primary Bedroom, Bedroom 2, Bedroom 3, Bedroom 4, Kitchen, Game Room, Foyer, Bedroom 1, Study, Great Room, Laundry, Other, Storage Room, Utility Room, Workshop, Bathroom 1, Bathroom 2, Attic, Primary Bathroom, Screened Porch
Basement Outside Entrance, Connecting Stairway, Daylight, Partial, Drainage System, Full, Heated, Interior Access, Fully Finished, Sump Pump, Walkout Level, Workshop, Windows, Side Entrance, Improved
Main Level Bedrooms 1
Interior
Interior Features Attic, Attic/House Fan, Breakfast Area, Built-Ins, Chair Railings, Crown Moldings, Entry Level Bedroom, Family Room Off Kitchen, Kitchen - Eat-In, Kitchen - Table Space, Pantry, Sauna, Stall Shower, Wood Floors, Other
Hot Water Oil
Heating Radiator, Zoned
Cooling Attic Fan
Flooring Hardwood, Ceramic Tile, Stone
Fireplaces Number 4
Fireplaces Type Brick, Mantel(s), Stone, Wood
Equipment Cooktop, Dishwasher, Dryer, Exhaust Fan, Extra Refrigerator/Freezer, Oven - Wall, Oven - Double, Refrigerator, Washer
Furnishings No
Fireplace Y
Appliance Cooktop, Dishwasher, Dryer, Exhaust Fan, Extra Refrigerator/Freezer, Oven - Wall, Oven - Double, Refrigerator, Washer
Heat Source Oil
Laundry Main Floor
Exterior
Exterior Feature Terrace, Breezeway
Parking Features Additional Storage Area, Inside Access, Oversized
Garage Spaces 47.0
Pool Concrete, Filtered, In Ground
Water Access N
View Creek/Stream, Trees/Woods, Garden/Lawn
Roof Type Shake
Accessibility None
Porch Terrace, Breezeway
Attached Garage 3
Total Parking Spaces 47
Garage Y
Building
Lot Description Backs to Trees, Cleared, Front Yard, Level, No Thru Street, Not In Development, Partly Wooded, Private, Rear Yard, Road Frontage, Secluded, SideYard(s), Subdivision Possible
Story 3
Sewer On Site Septic
Water Private, Well
Architectural Style Colonial
Level or Stories 3
Additional Building Above Grade, Below Grade
Structure Type Plaster Walls
New Construction N
Schools
School District Methacton
Others
Pets Allowed Y
Senior Community No
Tax ID 67-00-00169-007
Ownership Fee Simple
SqFt Source Estimated
Security Features Monitored,Security System,Fire Detection System
Acceptable Financing Cash, Conventional
Listing Terms Cash, Conventional
Financing Cash,Conventional
Special Listing Condition Standard
Pets Allowed No Pet Restrictions
Read Less Info
Want to know what your home might be worth? Contact us for a FREE valuation!

Our team is ready to help you sell your home for the highest possible price ASAP

Bought with Mark P Tierney • Long & Foster Real Estate, Inc.
GET MORE INFORMATION




