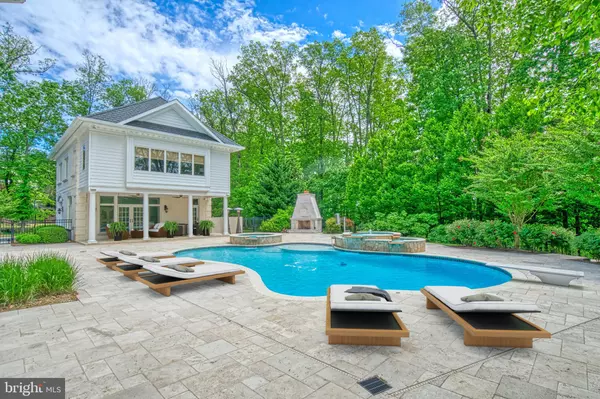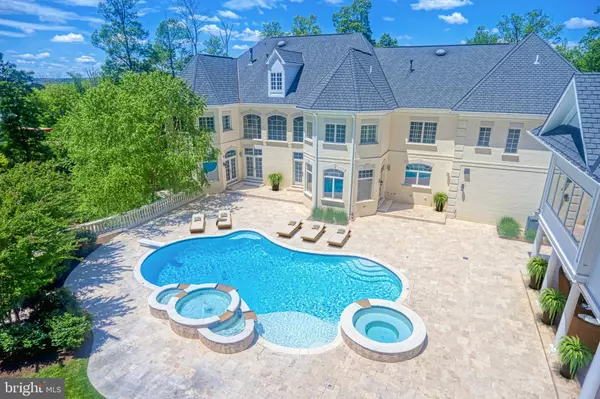For more information regarding the value of a property, please contact us for a free consultation.
Key Details
Sold Price $3,500,000
Property Type Single Family Home
Sub Type Detached
Listing Status Sold
Purchase Type For Sale
Square Footage 14,469 sqft
Price per Sqft $241
Subdivision Lansdowne On The Potomac
MLS Listing ID VALO433050
Sold Date 09/20/21
Style Other
Bedrooms 6
Full Baths 7
Half Baths 2
HOA Fees $194/mo
HOA Y/N Y
Abv Grd Liv Area 10,269
Originating Board BRIGHT
Year Built 2007
Annual Tax Amount $31,569
Tax Year 2021
Lot Size 3.970 Acres
Acres 3.97
Property Description
On the banks of scenic Goose Creek, this impressive estate of significent French Eclectic influence awaits in a highly exclusive enclave of four custom homes on a private court in the community of Lansdowne on the Potomac. Nearly four acres of mature trees and lush landscaping frame stately architecture as the home greets you with intricate pavers and a captivating portico. Here, wrought iron lanterns and a palatial arched entry welcome you across the threshold. In the grand hall, youll be awestruck by light and views from the stunning two-story windows, and enchanted by the mezzanine and staircase lined with graceful ironwork. From here, handsome arched transitions and striking ceilings of extraordinary millwork guide and delight as you explore the 14,462 sq. ft. home. In the timeless provincial-style kitchen, create best-loved recipes with the help of professional grade Viking and Sub-Zero appliances. Guests and family alike will adore savory holiday meals in the dining room, and joyful brunches in the luxurious sunlit breakfast room. Intimate conversations and splendid gatherings alike are yours to host within several irresistible living spaces, while the librarys translucent doors lend privacy for remote work and evenings with a book by the fireplace. Beautiful cherry floors, or the convenient elevator, escort you to the homes second level where the grand terrace offers views of dewy mornings and the meticulous landscaping. In the evenings, spacious bedrooms allow family and guests to unwind with balcony access and spa-like bathrooms. In the primary suite, choose to relax in the dual-head rain shower or with an evening of bubbles in the regal soaking tub. Afterwards, your sitting-room fireplace beckons you to continue plans of blissfully hiding away from busy life. Theres no shortage of entertainment and pampering as the home offers movie nights in the theater, gala prep in the salon, a wine-tasting room, massage nook and sauna, gym, pub with sports viewing room and four-car garage. Outside, a 1,740 sq. ft. separate guest residence offers a private garage, tranquil hues, and whimsical designer fans to pair perfectly with houseguests eager to enjoy their visit. Treat them to sunny afternoons by the pool, playful mornings on the putting-green, and moonlit evenings near your custom outdoor fireplace. As a member of the community, youll enjoy access to the exclusive Potomac Club, which offers swimming, tennis, billiards, gym membership, and event space. In addition, membership is available at the nearby Lansdowne Resort, which offers golf, spa services, and fine dining. Refresh your mood and connect to nature via the areas numerous hiking trails, or choose to go boating and fishing on the Potomac River or Goose Creek. Nearby historic downtown Leesburg offers posh farm-to-fork restaurants, boutique shopping, and town festivals. Further afield, Washington D.C. will entertain with urban flair, and nearby Dulles International Airport awaits to transport you anywhere in the world!
Location
State VA
County Loudoun
Zoning 03
Direction Northwest
Rooms
Other Rooms Living Room, Dining Room, Primary Bedroom, Sitting Room, Bedroom 2, Bedroom 3, Bedroom 4, Bedroom 5, Kitchen, Game Room, Family Room, Den, Library, Foyer, Breakfast Room, Exercise Room, Great Room, In-Law/auPair/Suite, Laundry, Recreation Room, Solarium, Media Room, Bonus Room, Hobby Room
Basement Full
Interior
Interior Features Bar, Breakfast Area, Butlers Pantry, Central Vacuum, Ceiling Fan(s), Chair Railings, Combination Dining/Living, Combination Kitchen/Dining, Combination Kitchen/Living, Crown Moldings, Curved Staircase, Dining Area, Double/Dual Staircase, Elevator, Family Room Off Kitchen, Floor Plan - Traditional, Formal/Separate Dining Room, Kitchen - Gourmet, Kitchen - Island, Kitchenette, Pantry, Sauna, Soaking Tub, Sprinkler System, Wainscotting, Walk-in Closet(s), Wet/Dry Bar, WhirlPool/HotTub, Window Treatments, Wine Storage, Wood Floors
Hot Water Natural Gas
Heating Forced Air, Programmable Thermostat, Zoned
Cooling Central A/C, Programmable Thermostat, Zoned
Flooring Hardwood, Ceramic Tile, Partially Carpeted
Fireplaces Number 4
Fireplaces Type Gas/Propane, Wood
Equipment Central Vacuum, Built-In Range, Cooktop, Cooktop - Down Draft, Dishwasher, Disposal, Dryer, Icemaker, Microwave, Oven - Double, Refrigerator, Six Burner Stove, Stainless Steel Appliances, Washer, Water Heater
Fireplace Y
Appliance Central Vacuum, Built-In Range, Cooktop, Cooktop - Down Draft, Dishwasher, Disposal, Dryer, Icemaker, Microwave, Oven - Double, Refrigerator, Six Burner Stove, Stainless Steel Appliances, Washer, Water Heater
Heat Source Natural Gas
Laundry Main Floor, Upper Floor
Exterior
Exterior Feature Balconies- Multiple, Patio(s), Porch(es)
Parking Features Garage - Side Entry, Garage - Front Entry, Garage Door Opener, Inside Access, Oversized
Garage Spaces 5.0
Fence Partially, Rear, Other, Decorative
Pool Heated, Fenced
Amenities Available Basketball Courts, Club House, Common Grounds, Community Center, Exercise Room, Fitness Center, Golf Course Membership Available, Jog/Walk Path, Party Room, Picnic Area, Pool - Indoor, Pool - Outdoor, Recreational Center, Soccer Field, Tennis Courts, Tot Lots/Playground, Volleyball Courts
Water Access Y
Water Access Desc Private Access
View Garden/Lawn, Creek/Stream, Scenic Vista
Accessibility Elevator
Porch Balconies- Multiple, Patio(s), Porch(es)
Road Frontage Road Maintenance Agreement
Attached Garage 4
Total Parking Spaces 5
Garage Y
Building
Lot Description Backs to Trees, Cul-de-sac, Front Yard, Landscaping, No Thru Street, Partly Wooded, Premium, Private, Rear Yard, Secluded
Story 4
Sewer Public Sewer
Water Public
Architectural Style Other
Level or Stories 4
Additional Building Above Grade, Below Grade
Structure Type 2 Story Ceilings,Paneled Walls,Tray Ceilings
New Construction N
Schools
Elementary Schools Seldens Landing
Middle Schools Belmont Ridge
High Schools Riverside
School District Loudoun County Public Schools
Others
HOA Fee Include Management,Cable TV,Common Area Maintenance,Reserve Funds
Senior Community No
Tax ID 111293851000
Ownership Fee Simple
SqFt Source Assessor
Security Features Electric Alarm,Exterior Cameras
Special Listing Condition Standard
Read Less Info
Want to know what your home might be worth? Contact us for a FREE valuation!

Our team is ready to help you sell your home for the highest possible price ASAP

Bought with Julie Nirschl • Long & Foster Real Estate, Inc.
GET MORE INFORMATION




