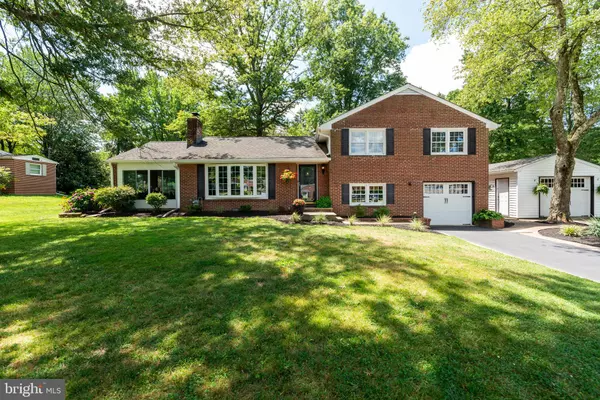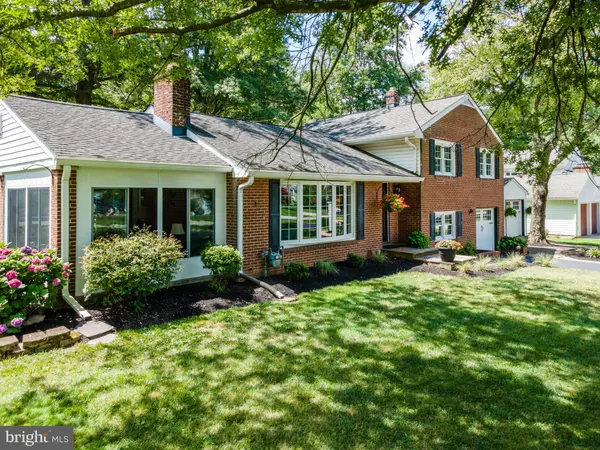For more information regarding the value of a property, please contact us for a free consultation.
Key Details
Sold Price $510,000
Property Type Single Family Home
Sub Type Detached
Listing Status Sold
Purchase Type For Sale
Square Footage 2,350 sqft
Price per Sqft $217
Subdivision Penarth
MLS Listing ID DENC2002950
Sold Date 09/20/21
Style Split Level
Bedrooms 3
Full Baths 2
Half Baths 1
HOA Y/N N
Abv Grd Liv Area 1,675
Originating Board BRIGHT
Year Built 1960
Annual Tax Amount $3,145
Tax Year 2021
Lot Size 0.550 Acres
Acres 0.55
Lot Dimensions 120.00 x 198.60
Property Description
Do you want your home to feel like you are on vacation each and every day? Then start packing your bags and get ready to move into 18 Penarth Drive. Located within the highly desired Penarth neighborhood, this 3 bed 2.5 bath house is everything you have been looking for! As you pull up to this elegant and humble home you will be blown away by the beautiful and well-maintained landscaping. As you enter the front door you will be greeted with gleaming hardwood flooring that flows throughout the entirety of the first and second floor of this home. The large open style family room features a gas fireplace as well as large windows that allows for much natural light! On the lower level there is a family room that is perfect for home gatherings! In the family room are large sliding glass doors that lead you out onto the paver patio, making this house perfect for entertaining! What makes this home perfect for entertaining or what gives it the forever vacation feel?! Well we saved the best for last. This home has a large inground fenced pool, relaxing hot tub, large detached garage and still plenty of yard left! Hold on, were not done yet. This home is located within the Brandywine School District limits. Do not wait any longer to give us a call to see this home. Better hurry before you miss your chance to check into 18 Penarth Drive.
Location
State DE
County New Castle
Area Brandywine (30901)
Zoning NC15
Rooms
Basement Full
Interior
Hot Water Electric
Heating Forced Air
Cooling Central A/C
Fireplaces Number 1
Heat Source Natural Gas
Laundry Basement
Exterior
Parking Features Oversized
Garage Spaces 2.0
Pool In Ground
Water Access N
Roof Type Asphalt
Accessibility None
Attached Garage 1
Total Parking Spaces 2
Garage Y
Building
Story 3
Sewer Public Sewer
Water Public
Architectural Style Split Level
Level or Stories 3
Additional Building Above Grade, Below Grade
New Construction N
Schools
Elementary Schools Hanby
Middle Schools Springer
High Schools Brandywine
School District Brandywine
Others
Senior Community No
Tax ID 06-054.00-277
Ownership Fee Simple
SqFt Source Assessor
Acceptable Financing Cash, Conventional, FHA
Listing Terms Cash, Conventional, FHA
Financing Cash,Conventional,FHA
Special Listing Condition Standard
Read Less Info
Want to know what your home might be worth? Contact us for a FREE valuation!

Our team is ready to help you sell your home for the highest possible price ASAP

Bought with Keith Seichepine • BHHS Fox & Roach-Greenville
GET MORE INFORMATION




