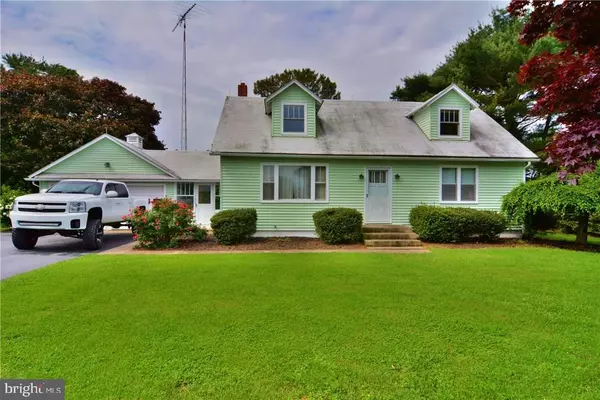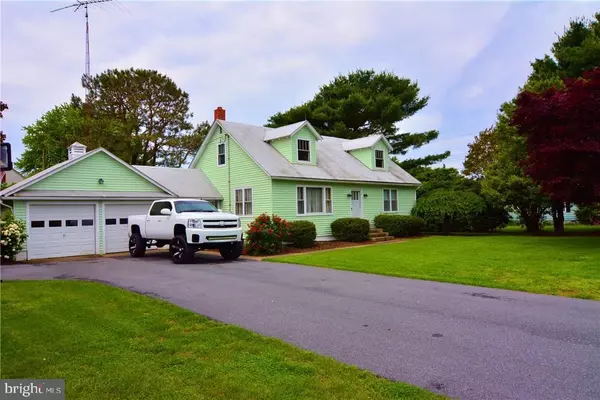For more information regarding the value of a property, please contact us for a free consultation.
Key Details
Sold Price $147,500
Property Type Single Family Home
Sub Type Detached
Listing Status Sold
Purchase Type For Sale
Square Footage 1,000 sqft
Price per Sqft $147
Subdivision Eastman Heights
MLS Listing ID 1001017818
Sold Date 07/19/16
Style Salt Box
Bedrooms 2
Full Baths 1
HOA Y/N N
Abv Grd Liv Area 1,000
Originating Board SCAOR
Year Built 1951
Lot Size 0.340 Acres
Acres 0.34
Property Description
Situated on a landscaped corner lot with a pull through driveway, this home offers plenty of space with two bedrooms, one bath on the main floor, an unfinished basement, and an unfinished second floor with room for expansion. There is an enclosed breezeway that attaches to a two car garage. This home has been very well maintained, with original hardwood floors recently refinished, replacement windows, new standard gravity septic 2 years ago, and the basement and 2nd floor absolutely spotless. New appliances in the kitchen, new hot water heater, newer 200amp electric service. This home is move in ready with spring landscaping already done!
Location
State DE
County Sussex
Area Cedar Creek Hundred (31004)
Rooms
Other Rooms Living Room, Dining Room, Kitchen, Other, Additional Bedroom
Basement Full, Unfinished
Interior
Interior Features Attic, Breakfast Area, Kitchen - Eat-In, Entry Level Bedroom
Hot Water Electric
Heating Oil, Radiator
Cooling Window Unit(s)
Flooring Hardwood, Vinyl
Equipment Dryer - Electric, Exhaust Fan, Icemaker, Refrigerator, Oven/Range - Electric, Oven - Self Cleaning, Washer, Water Heater
Furnishings No
Fireplace N
Window Features Insulated
Appliance Dryer - Electric, Exhaust Fan, Icemaker, Refrigerator, Oven/Range - Electric, Oven - Self Cleaning, Washer, Water Heater
Heat Source Oil
Exterior
Water Access N
Roof Type Architectural Shingle
Road Frontage Public
Garage Y
Building
Lot Description Landscaping
Story 2
Foundation Block
Sewer Gravity Sept Fld
Water Well
Architectural Style Salt Box
Level or Stories 2
Additional Building Above Grade
New Construction N
Schools
School District Milford
Others
Tax ID 330-11.18-7.00
Ownership Fee Simple
SqFt Source Estimated
Acceptable Financing Conventional, FHA, USDA, VA
Listing Terms Conventional, FHA, USDA, VA
Financing Conventional,FHA,USDA,VA
Read Less Info
Want to know what your home might be worth? Contact us for a FREE valuation!

Our team is ready to help you sell your home for the highest possible price ASAP

Bought with DONALD (Tripp) WILLIAMS III • Keller Williams Realty
GET MORE INFORMATION




