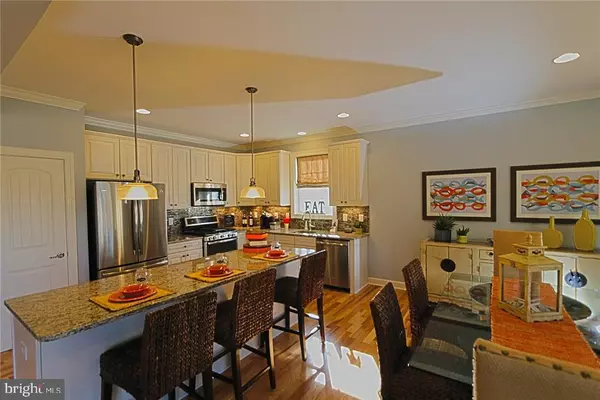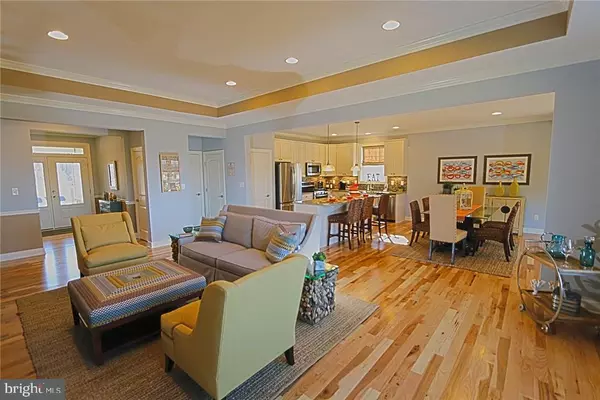For more information regarding the value of a property, please contact us for a free consultation.
Key Details
Sold Price $373,000
Property Type Single Family Home
Sub Type Detached
Listing Status Sold
Purchase Type For Sale
Square Footage 1,770 sqft
Price per Sqft $210
Subdivision Heritage Creek
MLS Listing ID 1001317550
Sold Date 09/15/17
Style Craftsman
Bedrooms 2
Full Baths 2
HOA Fees $170/ann
HOA Y/N Y
Abv Grd Liv Area 1,770
Originating Board SCAOR
Year Built 2017
Annual Tax Amount $1,972
Lot Size 6,970 Sqft
Acres 0.16
Property Description
Price Reflects Builders Incentive of $57,492 for the month of June. Beautiful New Construction Jefferson floor plan ready for immediate move-in. Full Basement with rough-in for future bathroom. Dual-Zoned HVAC with Natural Gas Heat. Craftsman style home backs to dense woods and is perfect for those looking to enjoy the very best in first floor living in a private, peaceful surrounding. Brand New Community Clubhouse with fitness center and community swimming pool. Taxes are Estimated. Photos are of Model Home. On-Site Unlicensed Sales Person Represents the Seller Only.
Location
State DE
County Sussex
Area Broadkill Hundred (31003)
Rooms
Other Rooms Dining Room, Primary Bedroom, Kitchen, Family Room, Den, Additional Bedroom
Basement Full, Sump Pump, Walkout Stairs
Interior
Interior Features Attic, Breakfast Area, Kitchen - Island, Combination Kitchen/Dining, Pantry, Entry Level Bedroom, WhirlPool/HotTub
Hot Water Natural Gas
Heating Zoned
Cooling Central A/C, Zoned
Flooring Carpet, Hardwood, Tile/Brick
Equipment Dishwasher, Disposal, Exhaust Fan, Icemaker, Refrigerator, Microwave, Oven/Range - Gas, Washer/Dryer Hookups Only, Water Heater
Furnishings No
Fireplace N
Window Features Insulated,Screens
Appliance Dishwasher, Disposal, Exhaust Fan, Icemaker, Refrigerator, Microwave, Oven/Range - Gas, Washer/Dryer Hookups Only, Water Heater
Heat Source Natural Gas
Exterior
Exterior Feature Porch(es)
Parking Features Garage Door Opener
Amenities Available Community Center, Fitness Center, Party Room, Jog/Walk Path, Pool - Outdoor, Swimming Pool
Water Access N
Roof Type Architectural Shingle
Porch Porch(es)
Garage Y
Building
Story 1
Foundation Concrete Perimeter
Sewer Public Sewer
Water Public
Architectural Style Craftsman
Level or Stories 1
Additional Building Above Grade
New Construction N
Schools
School District Cape Henlopen
Others
HOA Fee Include Lawn Maintenance
Tax ID 235-20.00-956.00
Ownership Fee Simple
SqFt Source Estimated
Acceptable Financing Cash, Conventional
Listing Terms Cash, Conventional
Financing Cash,Conventional
Read Less Info
Want to know what your home might be worth? Contact us for a FREE valuation!

Our team is ready to help you sell your home for the highest possible price ASAP

Bought with Non Subscribing Member • Non Subscribing Office
GET MORE INFORMATION




