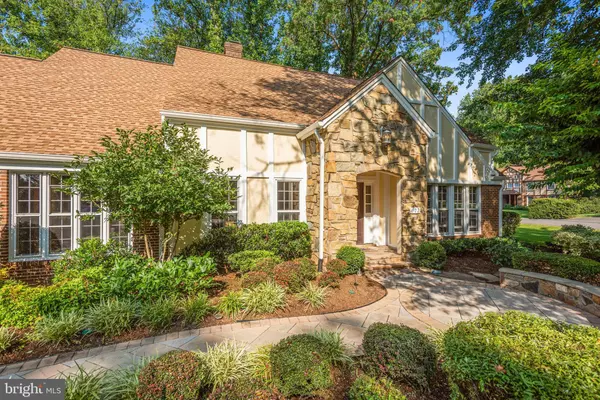For more information regarding the value of a property, please contact us for a free consultation.
Key Details
Sold Price $1,600,000
Property Type Single Family Home
Sub Type Detached
Listing Status Sold
Purchase Type For Sale
Square Footage 4,891 sqft
Price per Sqft $327
Subdivision Langley Oaks
MLS Listing ID VAFX2009468
Sold Date 08/31/21
Style Colonial
Bedrooms 5
Full Baths 3
Half Baths 1
HOA Fees $12/ann
HOA Y/N Y
Abv Grd Liv Area 3,043
Originating Board BRIGHT
Year Built 1978
Annual Tax Amount $14,676
Tax Year 2021
Lot Size 0.464 Acres
Acres 0.46
Property Description
Gorgeous Tudor style home located in the heart of McLeans coveted Langley Oaks community. Nestled on almost a half acre, this beautiful home offers a bright and versatile floor plan that creates an inviting space ideal for everyday living and entertaining. The welcoming foyer invites you to the main level featuring newly refinished hardwood floors, beautiful moldings, and large windows offering an abundance of natural light. The gourmet kitchen is the central point of this home with a breakfast nook and adjacent family room with a beautiful gas fireplace. A formal dining room, just steps from the kitchen, is ideal for more formal entertaining. The main level also hosts the owners suite with a renovated en-suite and large walk-in closet, an office and a practical mud room just off the kitchen- providing the perfect buffer between the kitchen and the attached two-car garage. The second level provides three additional bedrooms and a full bath. The fully renovated lower level is the ideal space for any game day event featuring a large recreation room with bar, space for a gym, a homework room with built-ins, as well as a full bedroom and a full bathroom- perfect for guests or an au-pair. This beautiful home features countless additional upgrades such as new HVAC systems, new roof, fresh paint throughout, new washer and dryer, to name but a few.
This home is just blocks to the heart of McLean and has access to all major commuter routes such as Georgetown Pike, VA-123, the Capital Beltway, 1-66 and 1-95.
Location
State VA
County Fairfax
Zoning 110
Rooms
Other Rooms Living Room, Primary Bedroom, Bedroom 2, Bedroom 3, Bedroom 5, Family Room, Bedroom 1, Mud Room, Office, Recreation Room, Utility Room, Bathroom 1, Bathroom 3, Bonus Room, Primary Bathroom, Half Bath
Basement Fully Finished
Main Level Bedrooms 1
Interior
Interior Features Breakfast Area, Built-Ins, Crown Moldings, Curved Staircase, Family Room Off Kitchen, Floor Plan - Traditional, Formal/Separate Dining Room, Kitchen - Gourmet, Recessed Lighting, Sprinkler System, Store/Office, Wainscotting, Walk-in Closet(s), Window Treatments, Wood Floors
Hot Water Natural Gas
Heating Heat Pump(s)
Cooling Zoned, Central A/C
Fireplaces Number 2
Furnishings No
Heat Source Natural Gas
Laundry Main Floor
Exterior
Parking Features Garage - Front Entry, Garage Door Opener
Garage Spaces 4.0
Water Access N
Roof Type Architectural Shingle
Accessibility None
Attached Garage 2
Total Parking Spaces 4
Garage Y
Building
Story 3
Sewer Public Septic
Water Public
Architectural Style Colonial
Level or Stories 3
Additional Building Above Grade, Below Grade
New Construction N
Schools
Elementary Schools Churchill Road
Middle Schools Cooper
High Schools Langley
School District Fairfax County Public Schools
Others
Senior Community No
Tax ID 0214 18 0041
Ownership Fee Simple
SqFt Source Assessor
Acceptable Financing Negotiable, Cash, Conventional, FHA, VA
Horse Property N
Listing Terms Negotiable, Cash, Conventional, FHA, VA
Financing Negotiable,Cash,Conventional,FHA,VA
Special Listing Condition Standard
Read Less Info
Want to know what your home might be worth? Contact us for a FREE valuation!

Our team is ready to help you sell your home for the highest possible price ASAP

Bought with Lauren A Bishop • McEnearney Associates, Inc.
GET MORE INFORMATION




