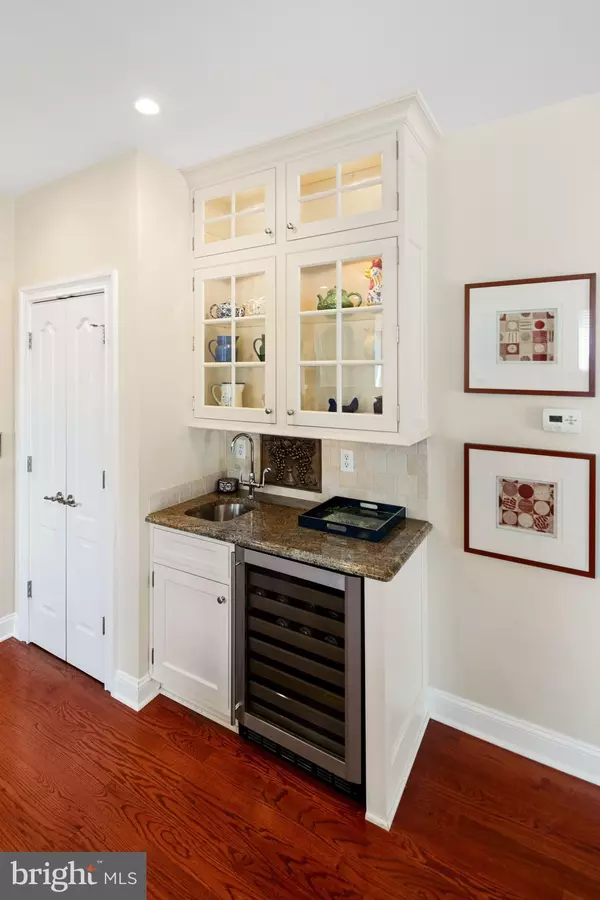For more information regarding the value of a property, please contact us for a free consultation.
Key Details
Sold Price $650,000
Property Type Single Family Home
Sub Type Twin/Semi-Detached
Listing Status Sold
Purchase Type For Sale
Square Footage 1 sqft
Price per Sqft $650,000
Subdivision None Available
MLS Listing ID NJHT2000114
Sold Date 08/31/21
Style Other,Traditional
Bedrooms 4
Full Baths 3
Half Baths 1
HOA Y/N N
Abv Grd Liv Area 1
Originating Board BRIGHT
Year Built 2006
Annual Tax Amount $11,318
Tax Year 2020
Lot Size 2,000 Sqft
Acres 0.05
Lot Dimensions 20.00 x 100.00
Property Description
Beautiful Four Bedroom Home in Historic Rivertown. This wonderful home is located just on the edge of town where the peace and quiet make it hard to believe that just a short walk away are award-winning restaurants, art galleries, unique shops, schools, antique stores, and the twin town of New Hope which offers more of the same. Do you like to spend time outdoors? The historic Delaware River and the mule barge towpath are just a few steps away offering lots of outdoor activities like biking, hiking, kayaking, and even river tubing on a warm sunny day. Built with quality in 2006, this house has some of the features that are hard to find in many of the surrounding older homes, like high ceilings, an open floor plan, and lots of windows offering an abundance of natural light even on a cloudy day. The lovely raised front porch is a staple of Lambertville and this home is no exception - the perfect spot to enjoy a cup of coffee with a friend, a moment to read the Sunday Times, or just sit and relax watching the quiet town life slowly pass by. A large and welcoming open hallway is flanked by a cozy living room with a fireplace to greet your guests on a cold winter night. The beautiful honey-colored hardwood floors lead into the heart of the home - the big and open gourmet kitchen with plenty of granite countertops to prepare your next feast and an abundance of tall cabinet space. A large pantry is just steps away next to the Butler's sink and prep area. Enjoy a candle-lit dinner for two by the island or a large gathering for family and friends in the dining/living room combination - there is room enough for a full-size table for a big holiday gathering.
The kitchen, dining, and family room have an open concept which offers a more modern flow. There is also a laundry room conveniently located right next to the kitchen and a powder room. The sliding glass door opens up to your backyard with access to your car or to the barbecue grill and is conveniently sized for very little maintenance. The upstairs offers a large main bedroom suite with a walk-in closet and a full bath featuring a large sumptuous stall shower. There are two additional bedrooms that share another full bath on this level. The third floor offers a full teen princess suite with a walk-in closet and another full bath with extra storage. This home has so much to offer for both the full-time home buyer or the weekender that wants something more quaint and manageable where you can close the door and leave until the next weekend without worries. The location offers an easy commute to most NE locations, with the entrance to Rt. 202 just down the road. Manhattan is only 90 minutes away and Philly is about 60.
Location
State NJ
County Hunterdon
Area Lambertville City (21017)
Zoning R-2
Rooms
Basement Outside Entrance, Poured Concrete
Interior
Hot Water Natural Gas
Heating Forced Air
Cooling Central A/C
Flooring Carpet, Ceramic Tile, Hardwood
Fireplaces Number 1
Fireplaces Type Gas/Propane, Corner
Equipment Built-In Microwave, Dishwasher, Disposal, Dryer - Front Loading, Dryer - Gas, ENERGY STAR Clothes Washer, ENERGY STAR Dishwasher, Icemaker, Oven/Range - Gas, Range Hood, Refrigerator, Stainless Steel Appliances, Washer - Front Loading, Washer/Dryer Stacked, Water Heater
Fireplace Y
Window Features Double Pane,Double Hung,Screens,Wood Frame
Appliance Built-In Microwave, Dishwasher, Disposal, Dryer - Front Loading, Dryer - Gas, ENERGY STAR Clothes Washer, ENERGY STAR Dishwasher, Icemaker, Oven/Range - Gas, Range Hood, Refrigerator, Stainless Steel Appliances, Washer - Front Loading, Washer/Dryer Stacked, Water Heater
Heat Source Natural Gas
Laundry Main Floor
Exterior
Exterior Feature Porch(es)
Garage Spaces 2.0
Utilities Available Cable TV Available, Electric Available, Natural Gas Available, Sewer Available, Water Available
Water Access N
Roof Type Asphalt,Fiberglass
Street Surface Paved
Accessibility None
Porch Porch(es)
Road Frontage Boro/Township
Total Parking Spaces 2
Garage N
Building
Story 3
Sewer Public Sewer
Water Public
Architectural Style Other, Traditional
Level or Stories 3
Additional Building Above Grade, Below Grade
Structure Type 9'+ Ceilings,Dry Wall
New Construction N
Schools
School District Hunterdon
Others
Pets Allowed Y
Senior Community No
Tax ID 17-01003-00012
Ownership Fee Simple
SqFt Source Assessor
Security Features Carbon Monoxide Detector(s),Smoke Detector
Acceptable Financing Cash, Conventional
Listing Terms Cash, Conventional
Financing Cash,Conventional
Special Listing Condition Standard
Pets Allowed No Pet Restrictions
Read Less Info
Want to know what your home might be worth? Contact us for a FREE valuation!

Our team is ready to help you sell your home for the highest possible price ASAP

Bought with Erin McManus-Keyes • Corcoran Sawyer Smith
GET MORE INFORMATION




