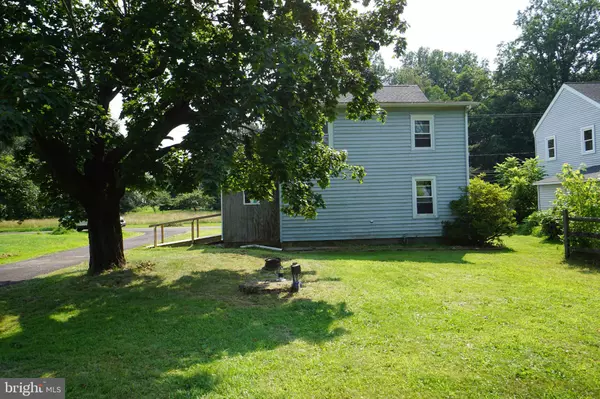For more information regarding the value of a property, please contact us for a free consultation.
Key Details
Sold Price $120,000
Property Type Single Family Home
Sub Type Detached
Listing Status Sold
Purchase Type For Sale
Square Footage 1,364 sqft
Price per Sqft $87
Subdivision None Available
MLS Listing ID PABU2004170
Sold Date 08/27/21
Style Colonial
Bedrooms 3
Full Baths 1
Half Baths 1
HOA Y/N N
Abv Grd Liv Area 1,364
Originating Board BRIGHT
Year Built 1910
Annual Tax Amount $2,889
Tax Year 2020
Lot Size 0.318 Acres
Acres 0.32
Lot Dimensions 59.00 x 235.00
Property Description
This home would be great for a fix and flip or a buy and hold. This fixer upper is situated on a nice lot which includes a 2-car detached garage and paved driveway parking. The side porch entrance brings you into the kitchen with vintage pine cabinets, and you will find a laundry area, coat closet and half bath. The layout is with the dining and living room to the front of the house, but each room still has its own personal space. Upstairs you will find 3 bedrooms, a full bathroom and steps to a floored attic. Updates: New well tank 2008, Water line replaced from well to house, New Hot water heater 2021. Beautiful country setting just minutes to Grand View Hospital and Route 309. Bring your toolbox and get started. Property is being sold in As-is condition. Buyer will accept and be responsible for the West Rockhill U&O. Sorry... No FHA, VA, or USDA financing. Ideal location, this one won't last long!
Location
State PA
County Bucks
Area West Rockhill Twp (10152)
Zoning VR
Rooms
Other Rooms Living Room, Dining Room, Primary Bedroom, Bedroom 2, Bedroom 3, Kitchen, Laundry, Mud Room, Full Bath, Half Bath
Basement Full, Interior Access
Interior
Interior Features Attic, Kitchen - Country, Tub Shower
Hot Water Electric
Heating Baseboard - Electric
Cooling None
Equipment Dryer - Electric, Washer, Refrigerator, Oven/Range - Electric
Appliance Dryer - Electric, Washer, Refrigerator, Oven/Range - Electric
Heat Source Electric
Laundry Main Floor
Exterior
Parking Features Oversized
Garage Spaces 6.0
Utilities Available Cable TV
Water Access N
View Trees/Woods
Roof Type Shingle
Accessibility None
Total Parking Spaces 6
Garage Y
Building
Lot Description Backs to Trees, Front Yard, Level, Not In Development, Rear Yard, SideYard(s), Rural
Story 2
Sewer On Site Septic
Water Well
Architectural Style Colonial
Level or Stories 2
Additional Building Above Grade, Below Grade
New Construction N
Schools
School District Pennridge
Others
Senior Community No
Tax ID 52-010-089
Ownership Fee Simple
SqFt Source Assessor
Acceptable Financing Cash, Conventional
Listing Terms Cash, Conventional
Financing Cash,Conventional
Special Listing Condition Standard
Read Less Info
Want to know what your home might be worth? Contact us for a FREE valuation!

Our team is ready to help you sell your home for the highest possible price ASAP

Bought with John D Anderson • BHHS Fox & Roach - Harleysville
GET MORE INFORMATION




